絞り込み:
資材コスト
並び替え:今日の人気順
写真 1〜8 枚目(全 8 枚)
1/5
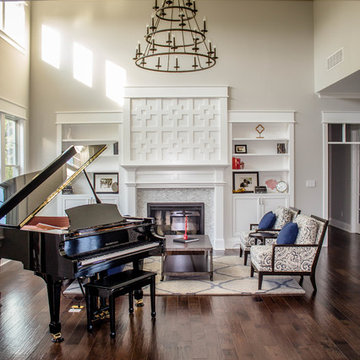
Photo: LCN Interiors
インディアナポリスにある高級な巨大なトランジショナルスタイルのおしゃれなLDK (ミュージックルーム、グレーの壁、無垢フローリング、標準型暖炉、タイルの暖炉まわり、テレビなし、茶色い床) の写真
インディアナポリスにある高級な巨大なトランジショナルスタイルのおしゃれなLDK (ミュージックルーム、グレーの壁、無垢フローリング、標準型暖炉、タイルの暖炉まわり、テレビなし、茶色い床) の写真
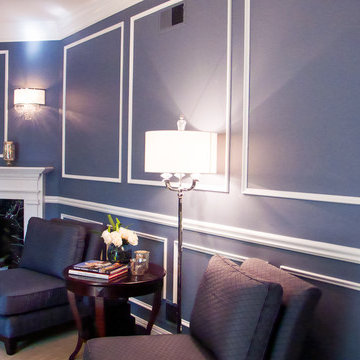
Living Room West Wall taken by Michael Connolly
シカゴにある高級な巨大なトランジショナルスタイルのおしゃれなLDK (ミュージックルーム、青い壁、カーペット敷き、標準型暖炉、タイルの暖炉まわり) の写真
シカゴにある高級な巨大なトランジショナルスタイルのおしゃれなLDK (ミュージックルーム、青い壁、カーペット敷き、標準型暖炉、タイルの暖炉まわり) の写真
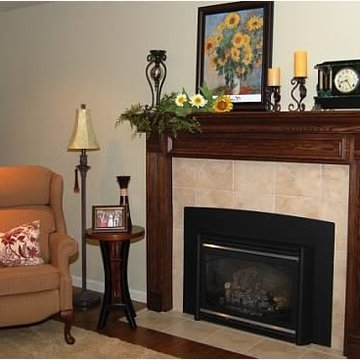
This open concept floor plan was created by removing a large l-shaped wall between the living room and kitchen. This living room features ample seating with two large sofas, one includes a sleeper for overnight guests, and three accent chairs, one with an ottoman and the other with a recliner. Perfect for hosting a large gathering. There's plenty of tables around no matter which seat you are in, including versatile two toned nesting tables. The tiled fireplace keeps the large space at a comfortable temperature during each season. The dark wood stained, hand planed, hardwood flooring boasts through the entire space, with an enormous neutral shag area rug for added comfort. Recessed lighting, side table lamps and a ceiling fan with light offers ample lighting for reading or watching tv on the corner cabinet. The piano is quaintly displayed between the living room and kitchen, in the space that used to be the original dining room. The entire space as been painted using a Sherwin Williams light green paint color.
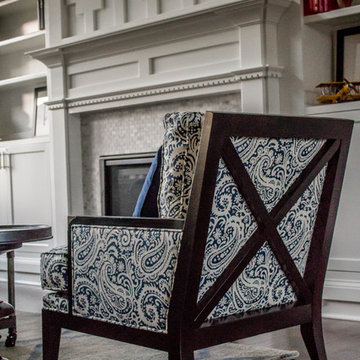
Photo: LCN Interiors
インディアナポリスにある高級な巨大なトランジショナルスタイルのおしゃれなLDK (ミュージックルーム、グレーの壁、無垢フローリング、標準型暖炉、タイルの暖炉まわり、テレビなし、茶色い床) の写真
インディアナポリスにある高級な巨大なトランジショナルスタイルのおしゃれなLDK (ミュージックルーム、グレーの壁、無垢フローリング、標準型暖炉、タイルの暖炉まわり、テレビなし、茶色い床) の写真
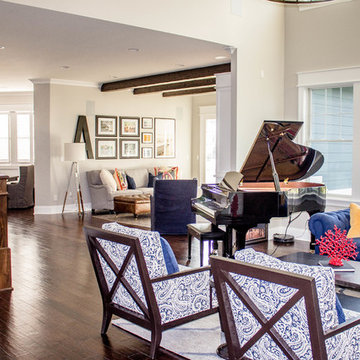
Photo: LCN Interiors
インディアナポリスにある高級な巨大なトランジショナルスタイルのおしゃれなLDK (ミュージックルーム、グレーの壁、無垢フローリング、標準型暖炉、タイルの暖炉まわり、テレビなし、茶色い床) の写真
インディアナポリスにある高級な巨大なトランジショナルスタイルのおしゃれなLDK (ミュージックルーム、グレーの壁、無垢フローリング、標準型暖炉、タイルの暖炉まわり、テレビなし、茶色い床) の写真
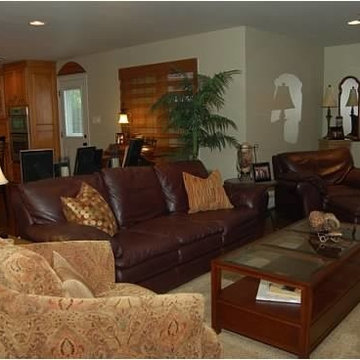
This open concept floor plan was created by removing a large l-shaped wall between the living room and kitchen. This living room features ample seating with two large sofas, one includes a sleeper for overnight guests, and three accent chairs, one with an ottoman and the other with a recliner. Perfect for hosting a large gathering. There's plenty of tables around no matter which seat you are in, including versatile two toned nesting tables. The tiled fireplace keeps the large space at a comfortable temperature during each season. The dark wood stained, hand planed, hardwood flooring boasts through the entire space, with an enormous neutral shag area rug for added comfort. Recessed lighting, side table lamps and a ceiling fan with light offers ample lighting for reading or watching tv on the corner cabinet. The piano is quaintly displayed between the living room and kitchen, in the space that used to be the original dining room. The entire space as been painted using a Sherwin Williams light green paint color.
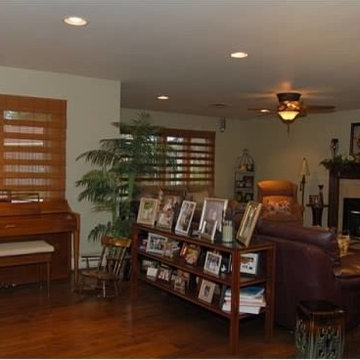
This open concept floor plan was created by removing a large l-shaped wall between the living room and kitchen. This living room features ample seating with two large sofas, one includes a sleeper for overnight guests, and three accent chairs, one with an ottoman and the other with a recliner. Perfect for hosting a large gathering. There's plenty of tables around no matter which seat you are in, including versatile two toned nesting tables. The tiled fireplace keeps the large space at a comfortable temperature during each season. The dark wood stained, hand planed, hardwood flooring boasts through the entire space, with an enormous neutral shag area rug for added comfort. Recessed lighting, side table lamps and a ceiling fan with light offers ample lighting for reading or watching tv on the corner cabinet. The piano is quaintly displayed between the living room and kitchen, in the space that used to be the original dining room. The entire space as been painted using a Sherwin Williams light green paint color.
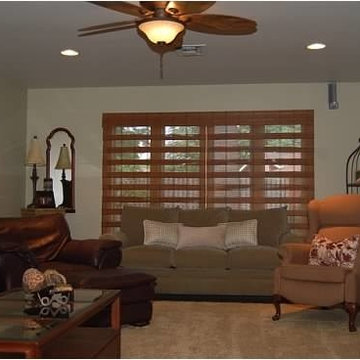
This open concept floor plan was created by removing a large l-shaped wall between the living room and kitchen. This living room features ample seating with two large sofas, one includes a sleeper for overnight guests, and three accent chairs, one with an ottoman and the other with a recliner. Perfect for hosting a large gathering. There's plenty of tables around no matter which seat you are in, including versatile two toned nesting tables. The tiled fireplace keeps the large space at a comfortable temperature during each season. The dark wood stained, hand planed, hardwood flooring boasts through the entire space, with an enormous neutral shag area rug for added comfort. Recessed lighting, side table lamps and a ceiling fan with light offers ample lighting for reading or watching tv on the corner cabinet. The piano is quaintly displayed between the living room and kitchen, in the space that used to be the original dining room. The entire space as been painted using a Sherwin Williams light green paint color.
高級な巨大なリビング・居間 (タイルの暖炉まわり、ミュージックルーム) の写真
1



