絞り込み:
資材コスト
並び替え:今日の人気順
写真 1〜9 枚目(全 9 枚)
1/4

Behind the rolling hills of Arthurs Seat sits “The Farm”, a coastal getaway and future permanent residence for our clients. The modest three bedroom brick home will be renovated and a substantial extension added. The footprint of the extension re-aligns to face the beautiful landscape of the western valley and dam. The new living and dining rooms open onto an entertaining terrace.
The distinct roof form of valleys and ridges relate in level to the existing roof for continuation of scale. The new roof cantilevers beyond the extension walls creating emphasis and direction towards the natural views.

Photos by Dave Hubler
他の地域にある高級な中くらいなトランジショナルスタイルのおしゃれなLDK (ベージュの壁、無垢フローリング、標準型暖炉、金属の暖炉まわり、壁掛け型テレビ、黒いソファ) の写真
他の地域にある高級な中くらいなトランジショナルスタイルのおしゃれなLDK (ベージュの壁、無垢フローリング、標準型暖炉、金属の暖炉まわり、壁掛け型テレビ、黒いソファ) の写真

New game room is a sophisticated man cave with Caldera split face stone wall, high Fleetwood windows, Italian pool table and Heppner Hardwoods engineered white oak floor.
The existing fireplace was re-purposed with new distressed steel surround salvaged from old rusted piers.
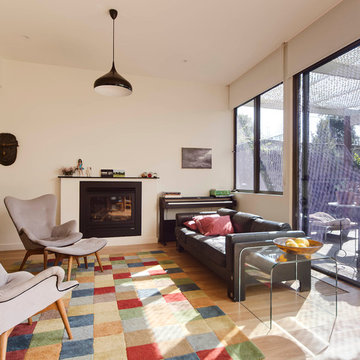
Ben Hosking Photography
メルボルンにある高級な中くらいなコンテンポラリースタイルのおしゃれなLDK (白い壁、淡色無垢フローリング、標準型暖炉、金属の暖炉まわり、テレビなし、黒いソファ) の写真
メルボルンにある高級な中くらいなコンテンポラリースタイルのおしゃれなLDK (白い壁、淡色無垢フローリング、標準型暖炉、金属の暖炉まわり、テレビなし、黒いソファ) の写真
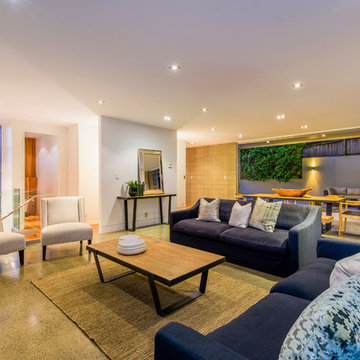
Photos courtesy of Barfoot & Thompson
オークランドにある高級な広いトランジショナルスタイルのおしゃれなLDK (白い壁、コンクリートの床、標準型暖炉、金属の暖炉まわり、黒いソファ) の写真
オークランドにある高級な広いトランジショナルスタイルのおしゃれなLDK (白い壁、コンクリートの床、標準型暖炉、金属の暖炉まわり、黒いソファ) の写真

Our Carmel design-build studio planned a beautiful open-concept layout for this home with a lovely kitchen, adjoining dining area, and a spacious and comfortable living space. We chose a classic blue and white palette in the kitchen, used high-quality appliances, and added plenty of storage spaces to make it a functional, hardworking kitchen. In the adjoining dining area, we added a round table with elegant chairs. The spacious living room comes alive with comfortable furniture and furnishings with fun patterns and textures. A stunning fireplace clad in a natural stone finish creates visual interest. In the powder room, we chose a lovely gray printed wallpaper, which adds a hint of elegance in an otherwise neutral but charming space.
---
Project completed by Wendy Langston's Everything Home interior design firm, which serves Carmel, Zionsville, Fishers, Westfield, Noblesville, and Indianapolis.
For more about Everything Home, see here: https://everythinghomedesigns.com/
To learn more about this project, see here:
https://everythinghomedesigns.com/portfolio/modern-home-at-holliday-farms
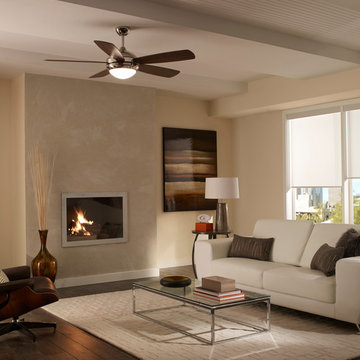
Polished Nickel Ceiling Fan with Light
Polished nickel motor finish
American walnut finished blades
52" Blade span
Includes 6" downrod
Fan height 12.5" blade to ceiling
Fan height 17" ceiling to light kit
12 degree blade pitch designed for optimal air
Integrated downlight features frosted glass lens
Light kit includes one mini-can halogen 75 watt bulb
Pull-chain operation
Premium power 153 X 18 mm torque-induction motor for whisper quiet operation
Triple capacitor, 3 speed reversible motor
Precision balanced motor and blades for wobble-free operation
Extra long 6.5 foot lead wire for use with long downrods
Monte Carlo Limited Lifetime Warranty
Discus Collection
Modern minimalism is achieved here with the fan.
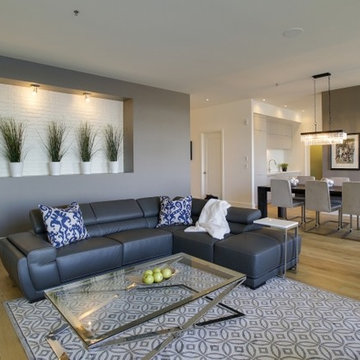
Discover Lauzon's Exposed Oak hardwood flooring from the Urban Loft Series. This magnific White Oak flooring enhance this decor with its marvelous natural shades, along with its wire brushed texture and its character look.
This picture has been taken in a model condo at St-Bruno-Sur-le-Lac.
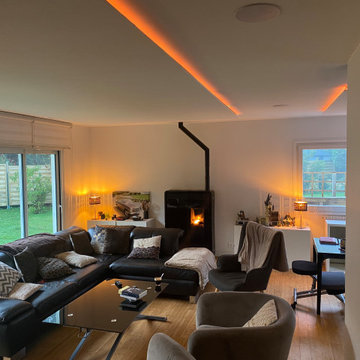
Salon de grande taille
ボルドーにある高級な広いコンテンポラリースタイルのおしゃれな独立型リビング (ライブラリー、黒い壁、竹フローリング、薪ストーブ、金属の暖炉まわり、据え置き型テレビ、茶色い床、折り上げ天井、黒いソファ) の写真
ボルドーにある高級な広いコンテンポラリースタイルのおしゃれな独立型リビング (ライブラリー、黒い壁、竹フローリング、薪ストーブ、金属の暖炉まわり、据え置き型テレビ、茶色い床、折り上げ天井、黒いソファ) の写真
高級なリビング・居間 (金属の暖炉まわり、黒いソファ) の写真
1



