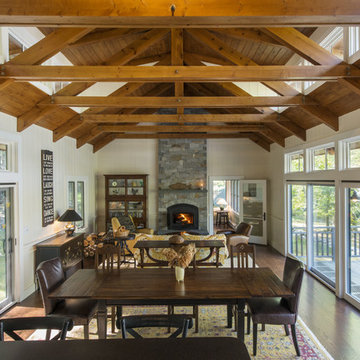絞り込み:
資材コスト
並び替え:今日の人気順
写真 41〜60 枚目(全 1,122 枚)
1/5
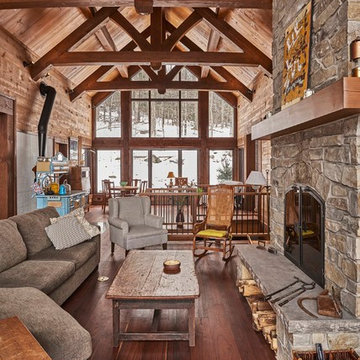
モントリオールにある高級な中くらいなラスティックスタイルのおしゃれなLDK (茶色い壁、濃色無垢フローリング、薪ストーブ、石材の暖炉まわり、据え置き型テレビ、茶色い床) の写真
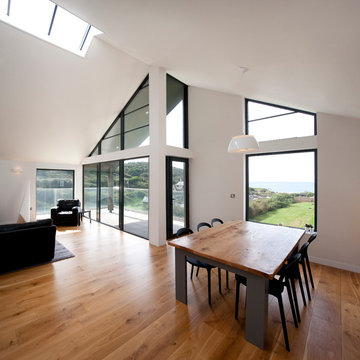
Located in the small, unspoilt cove at Crackington Haven, Grey Roofs replaced a structurally unsound 1920s bungalow which was visually detrimental to the village and surrounding AONB.
Set on the side of a steep valley, the new five bedroom dwelling fits discreetly into its coastal context and provides a modern home with high levels of energy efficiency. The design concept is of a simple, heavy stone plinth built into the hillside for the partially underground lower storey, with the upper storey comprising of a lightweight timber frame.
Large areas of floor to ceiling glazing give dramatic views westwards along the valley to the cove and the sea beyond. The basic form is traditional, with a pitched roof and natural materials such as slate, timber, render and stone, but interpreted and detailed in a contemporary manner.
Solar thermal panels and air source heat pumps optimise sustainable energy solutions for the property.
Removal of ad hoc ancillary sheds and the construction of a replacement garage completed the project.
Grey Roofs was a Regional Finalist in the LABC South West Building Excellence Awards for ‘Best Individual dwelling’.
Photograph: Alison White
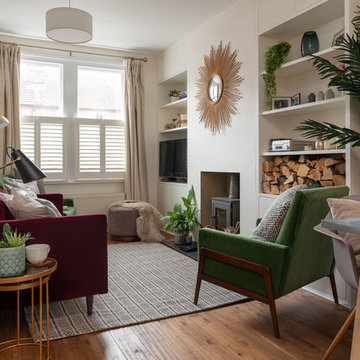
Dean Frost Photography
ハートフォードシャーにある高級な中くらいなエクレクティックスタイルのおしゃれなLDK (ベージュの壁、無垢フローリング、薪ストーブ、コンクリートの暖炉まわり、壁掛け型テレビ) の写真
ハートフォードシャーにある高級な中くらいなエクレクティックスタイルのおしゃれなLDK (ベージュの壁、無垢フローリング、薪ストーブ、コンクリートの暖炉まわり、壁掛け型テレビ) の写真
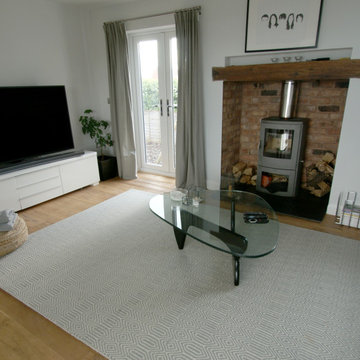
Lounge area with Scandinavian decor. Engineered wood flooring straight laid, with natural weave rug by Asiatic Carpets. Inglenook fireplace with brick surround and Milan wood burning stove by Chesneys.
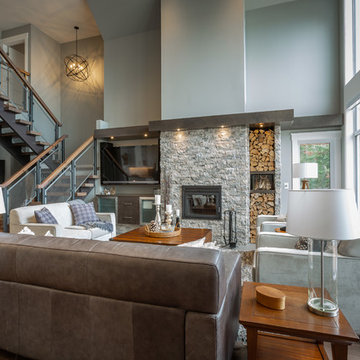
Even though we live in the twenty first century where we have heat at the touch of a button, the main living area of a home still always seems to be centered on the fireplace.
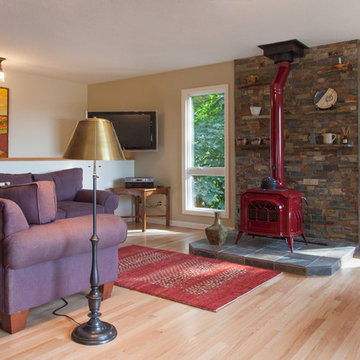
Family room with new woodburning stove and slate fireplace surround..
Joshua Seaman Photography
ポートランドにある高級な広いコンテンポラリースタイルのおしゃれなLDK (ベージュの壁、無垢フローリング、薪ストーブ、石材の暖炉まわり) の写真
ポートランドにある高級な広いコンテンポラリースタイルのおしゃれなLDK (ベージュの壁、無垢フローリング、薪ストーブ、石材の暖炉まわり) の写真
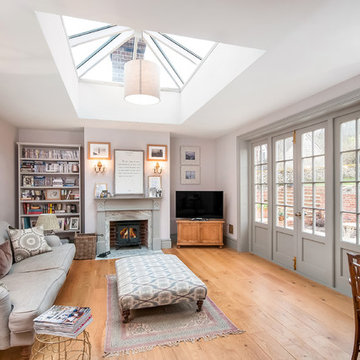
ハンプシャーにある高級な広いトランジショナルスタイルのおしゃれな独立型リビング (ライブラリー、グレーの壁、無垢フローリング、薪ストーブ、木材の暖炉まわり、茶色い床、据え置き型テレビ) の写真
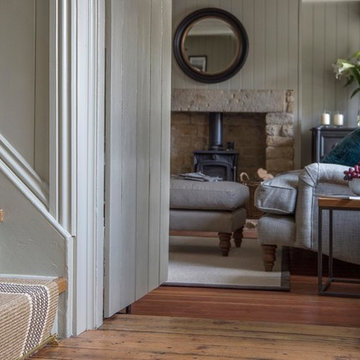
Currently living overseas, the owners of this stunning Grade II Listed stone cottage in the heart of the North York Moors set me the brief of designing the interiors. Renovated to a very high standard by the previous owner and a totally blank canvas, the brief was to create contemporary warm and welcoming interiors in keeping with the building’s history. To be used as a holiday let in the short term, the interiors needed to be high quality and comfortable for guests whilst at the same time, fulfilling the requirements of my clients and their young family to live in upon their return to the UK.
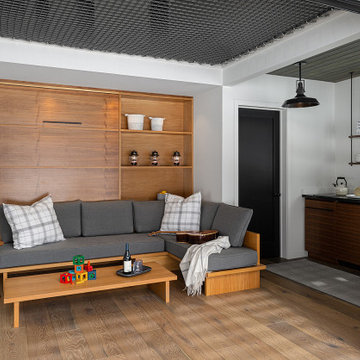
Custom wood built-ins, furniture and a Murphy bed allow the limited space to feel larger than it seems. No need to move furniture to pull down the bed for sleeping. These cushy couches stay right where they are. Free standing modern wood stove stands in the corner to keep the area warm. The upper level is open to the lower level and visible through a net.
The kitchenette is just a short walk away.
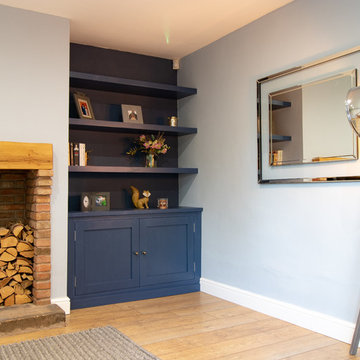
A Shaker style alcove cabinet set, finished in Farrow & Ball 'Stiff Key Blue'. Made by Davies and Foster, Bespoke Joinery, Chester
他の地域にある高級な中くらいなモダンスタイルのおしゃれなリビング (無垢フローリング、薪ストーブ、レンガの暖炉まわり、茶色い床) の写真
他の地域にある高級な中くらいなモダンスタイルのおしゃれなリビング (無垢フローリング、薪ストーブ、レンガの暖炉まわり、茶色い床) の写真
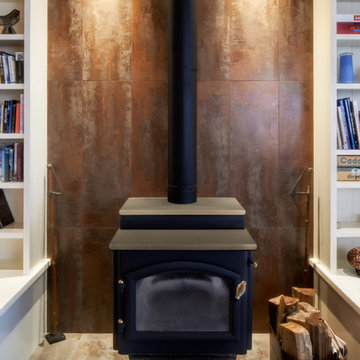
The backdrop for this contemporary wood stove is Porcelanosa Ruggin Caldera large format tile with a subtle iridescence. The hearth/floor tiles are Porcelanosa Ferroker with anti-slip coating.
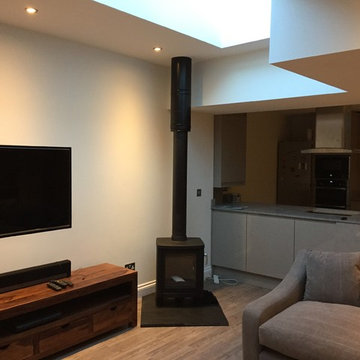
Here are some of image of the fantastic Contura 51L
ロンドンにある高級な中くらいなコンテンポラリースタイルのおしゃれなLDK (白い壁、無垢フローリング、薪ストーブ、壁掛け型テレビ、茶色い床) の写真
ロンドンにある高級な中くらいなコンテンポラリースタイルのおしゃれなLDK (白い壁、無垢フローリング、薪ストーブ、壁掛け型テレビ、茶色い床) の写真
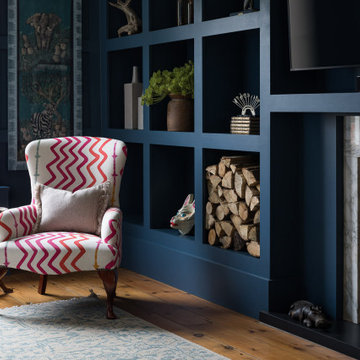
Family TV room/ snug with bespoke shelving to minimise the impact of the TV in the space. Bright pops of colour
エセックスにある高級な中くらいなカントリー風のおしゃれな独立型リビング (青い壁、無垢フローリング、薪ストーブ、石材の暖炉まわり、埋込式メディアウォール、茶色い床、羽目板の壁、アクセントウォール) の写真
エセックスにある高級な中くらいなカントリー風のおしゃれな独立型リビング (青い壁、無垢フローリング、薪ストーブ、石材の暖炉まわり、埋込式メディアウォール、茶色い床、羽目板の壁、アクセントウォール) の写真

La stube con l'antica stufa
ヴェネツィアにある高級な中くらいなラスティックスタイルのおしゃれなリビング (ライブラリー、無垢フローリング、薪ストーブ、塗装板張りの暖炉まわり、壁掛け型テレビ、ベージュの壁、ベージュの床、格子天井、板張り壁) の写真
ヴェネツィアにある高級な中くらいなラスティックスタイルのおしゃれなリビング (ライブラリー、無垢フローリング、薪ストーブ、塗装板張りの暖炉まわり、壁掛け型テレビ、ベージュの壁、ベージュの床、格子天井、板張り壁) の写真
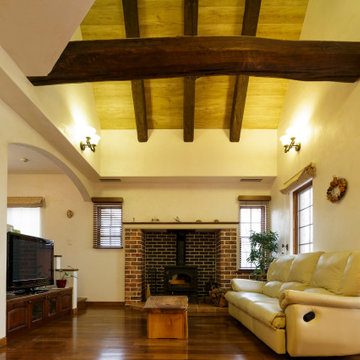
他の地域にある高級な広いトラディショナルスタイルのおしゃれなLDK (白い壁、濃色無垢フローリング、薪ストーブ、レンガの暖炉まわり、据え置き型テレビ、茶色い床、表し梁) の写真
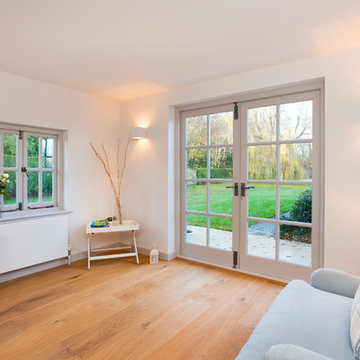
Dining Room - corner reading area with a view of the garden and the ancient Willow Tree!
Chris Kemp
ケントにある高級な広いカントリー風のおしゃれなLDK (白い壁、無垢フローリング、薪ストーブ、レンガの暖炉まわり、壁掛け型テレビ) の写真
ケントにある高級な広いカントリー風のおしゃれなLDK (白い壁、無垢フローリング、薪ストーブ、レンガの暖炉まわり、壁掛け型テレビ) の写真
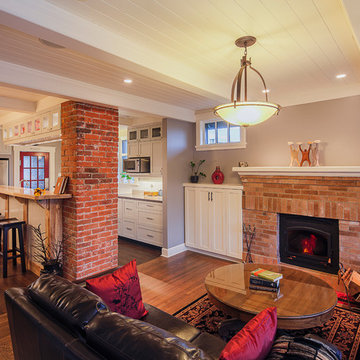
Concept Photography
バンクーバーにある高級な中くらいなトラディショナルスタイルのおしゃれなLDK (ライブラリー、グレーの壁、無垢フローリング、薪ストーブ、レンガの暖炉まわり、内蔵型テレビ) の写真
バンクーバーにある高級な中くらいなトラディショナルスタイルのおしゃれなLDK (ライブラリー、グレーの壁、無垢フローリング、薪ストーブ、レンガの暖炉まわり、内蔵型テレビ) の写真
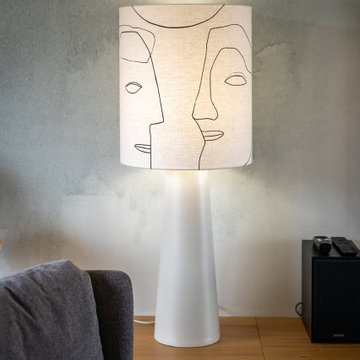
Nos clients ont fait appel à nous pour les aider à créer une ambiance qui leur ressemble.
Ils venaient d'emménager dans leur nouvelle maison neuve, dessinée par une architecte. La page était blanche pour ainsi dire. Après quelques échanges sur leurs goûts, leurs habitudes de vie, nous avons tous ensemble opté pour une ambiance familiale, naturelle et douce. En effet, leur maison est située dans un écrin de verdure, la vue de leur salon est reposante et on se devait de respecter cet environnement, cher à leur coeur.
Je leur ai donc proposé une palette de couleur, douce, intemporelle, un camaïeu de vert, du beige, du corail, le tout sublimé par des touches de noir.
Le mur de la TV se devait d'être habillé mais sans trop de motif, en effet la vue sur le parc agricole prenait déjà une grande place en terme de graphisme. Nous sommes donc partis sur un papier peint panoramique effet aquarelle. Le rendu est doux et on a vraiment cette impression d'avoir une peinture murale. Le reste des murs est dans une teinte beige très clair et blanc.
Afin de mettre en valeur des photos en noir et blanc, nous avons dessiné un color block couleur corail.
Côté mobilier, nous avions une ligne directrice, le canapé Bubble de nos clients, et ses lignes courbes. Pour l'agrémenter, nous avons opté pour deux deux fauteuils sur mesure, un trio de tables basses modulables, un bout de canapé minimaliste, un tapis corail. Nous avons habiller l'ensemble du meuble sur mesure sous les baies vitrées panoramiques, afin de créer un espace banquette.
Pour l'espace salle à manger, nous avons conservé la table initiale, et nous l'avons habillé de trois modèles de chaises différentes.
Pour habiller le mur de l'espace repas, nous avons dessiné un trio d'étagères sur mesure permettant de mettre en scène des objets chers à mes clients. La recherche des luminaires a été également minutieuse. Nous voulions des modèles en métal et en bois, tout en faisant référence à l'environnement naturel de la maison. Gros coup de coeur pour le lampadaire perchoir à oiseaux.
Enfin, chaque détail a été travailler, comme les voilages sur mesure posés sur rails au plafond.
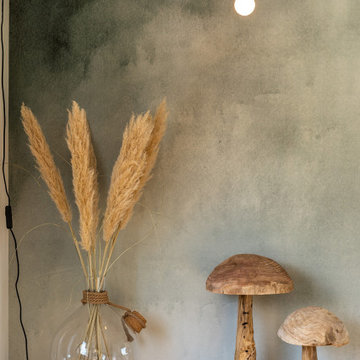
Nos clients ont fait appel à nous pour les aider à créer une ambiance qui leur ressemble.
Ils venaient d'emménager dans leur nouvelle maison neuve, dessinée par une architecte. La page était blanche pour ainsi dire. Après quelques échanges sur leurs goûts, leurs habitudes de vie, nous avons tous ensemble opté pour une ambiance familiale, naturelle et douce. En effet, leur maison est située dans un écrin de verdure, la vue de leur salon est reposante et on se devait de respecter cet environnement, cher à leur coeur.
Je leur ai donc proposé une palette de couleur, douce, intemporelle, un camaïeu de vert, du beige, du corail, le tout sublimé par des touches de noir.
Le mur de la TV se devait d'être habillé mais sans trop de motif, en effet la vue sur le parc agricole prenait déjà une grande place en terme de graphisme. Nous sommes donc partis sur un papier peint panoramique effet aquarelle. Le rendu est doux et on a vraiment cette impression d'avoir une peinture murale. Le reste des murs est dans une teinte beige très clair et blanc.
Afin de mettre en valeur des photos en noir et blanc, nous avons dessiné un color block couleur corail.
Côté mobilier, nous avions une ligne directrice, le canapé Bubble de nos clients, et ses lignes courbes. Pour l'agrémenter, nous avons opté pour deux deux fauteuils sur mesure, un trio de tables basses modulables, un bout de canapé minimaliste, un tapis corail. Nous avons habiller l'ensemble du meuble sur mesure sous les baies vitrées panoramiques, afin de créer un espace banquette.
Pour l'espace salle à manger, nous avons conservé la table initiale, et nous l'avons habillé de trois modèles de chaises différentes.
Pour habiller le mur de l'espace repas, nous avons dessiné un trio d'étagères sur mesure permettant de mettre en scène des objets chers à mes clients. La recherche des luminaires a été également minutieuse. Nous voulions des modèles en métal et en bois, tout en faisant référence à l'environnement naturel de la maison. Gros coup de coeur pour le lampadaire perchoir à oiseaux.
Enfin, chaque détail a été travailler, comme les voilages sur mesure posés sur rails au plafond.
高級なリビング・居間 (薪ストーブ、濃色無垢フローリング、無垢フローリング) の写真
3




