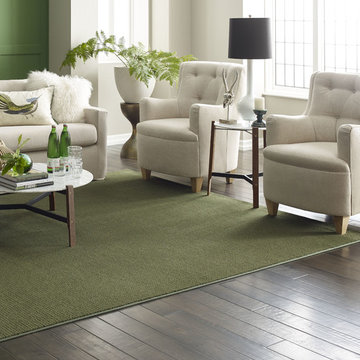絞り込み:
資材コスト
並び替え:今日の人気順
写真 1〜20 枚目(全 257 枚)

ワシントンD.C.にある高級な中くらいなコンテンポラリースタイルのおしゃれなリビング (白い壁、クッションフロア、暖炉なし、テレビなし、茶色い床) の写真
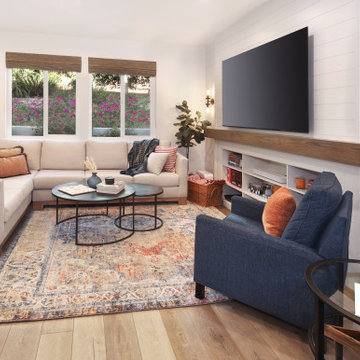
Clean, colorful living space with added storage, durable fabrics
オレンジカウンティにある高級な小さなモダンスタイルのおしゃれなオープンリビング (白い壁、クッションフロア、暖炉なし、塗装板張りの暖炉まわり、壁掛け型テレビ、茶色い床、塗装板張りの壁) の写真
オレンジカウンティにある高級な小さなモダンスタイルのおしゃれなオープンリビング (白い壁、クッションフロア、暖炉なし、塗装板張りの暖炉まわり、壁掛け型テレビ、茶色い床、塗装板張りの壁) の写真
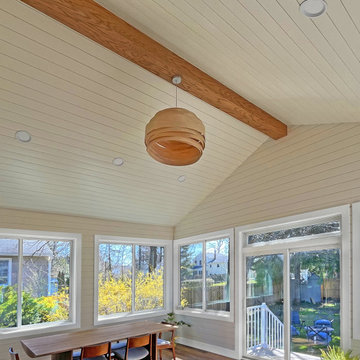
Bright & Airy, Contemporary 3-season porch in Princeton, New Jersey. A perfect place to relax or entertain! This beautiful extension of our clients home is filled with sunlight throughout. Design features include shiplap walls, vaulted shiplap ceiling with wood beam, luxury vinyl flooring. Warm yet bright tones throughout. New siding and shingles blend with existing exterior of the home, small deck with stairs leads to backyard.
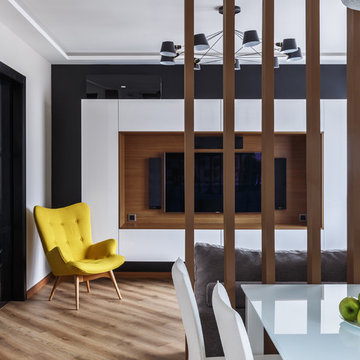
Декоративная перегородка между зонами кухни и гостиной выполнена из узких вертикальных деревянных ламелей. Для удешевления монтажа конструкции они крепятся на направляющие по потолку и полу, что делает выбранное решение конструктивно схожим с системой открытых стеллажей, но при этом не оказывает значительного влияния на эстетические характеристики перегородки.
Фото: Сергей Красюк
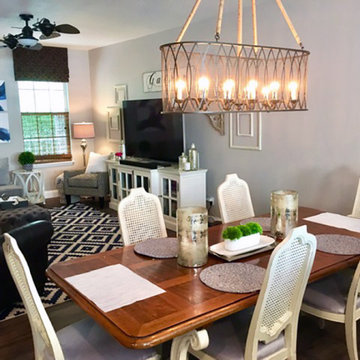
オーランドにある高級な中くらいなトランジショナルスタイルのおしゃれなオープンリビング (グレーの壁、クッションフロア、暖炉なし、据え置き型テレビ、茶色い床) の写真
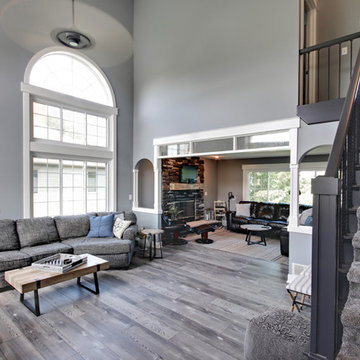
Shaw Cortec Plus Vela
Dream Weaver carpet from Engineered Floors
グランドラピッズにある高級な中くらいなトランジショナルスタイルのおしゃれなリビング (グレーの壁、クッションフロア、暖炉なし、テレビなし、グレーの床) の写真
グランドラピッズにある高級な中くらいなトランジショナルスタイルのおしゃれなリビング (グレーの壁、クッションフロア、暖炉なし、テレビなし、グレーの床) の写真
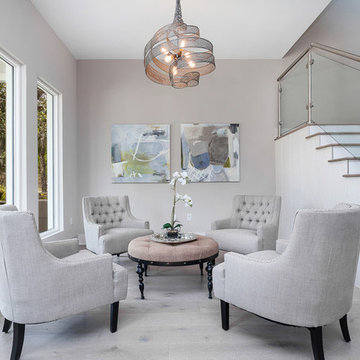
Eola Parade of Homes
オーランドにある高級な中くらいなコンテンポラリースタイルのおしゃれなリビング (グレーの壁、クッションフロア、暖炉なし、テレビなし、グレーの床) の写真
オーランドにある高級な中くらいなコンテンポラリースタイルのおしゃれなリビング (グレーの壁、クッションフロア、暖炉なし、テレビなし、グレーの床) の写真
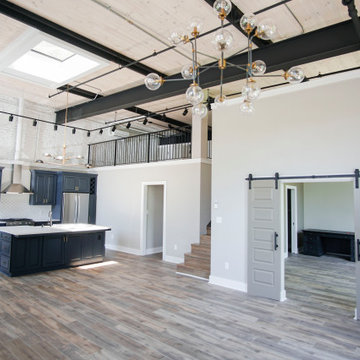
From this angle, you're able to see the upstairs portion of the studio, along with the stunning barn doors that lead into the master bedroom, which connects to a massive closet that runs along the entire back end of the first floor.
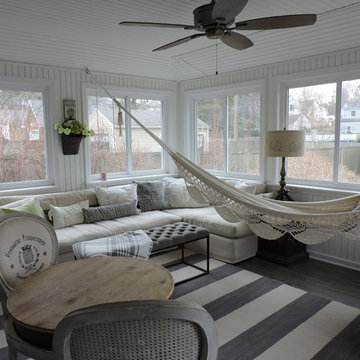
This added on renovation gave the cape another living area for three months out of the year. Layered in texture and pattern of gay & white adds to the simplicity and style.
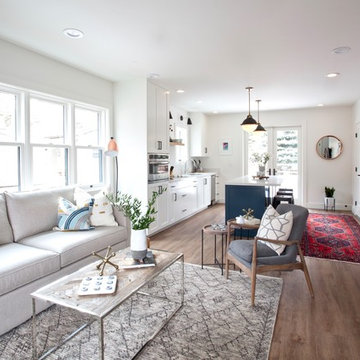
Tim Brown Media
他の地域にある高級な中くらいなトランジショナルスタイルのおしゃれなLDK (クッションフロア、壁掛け型テレビ、茶色い床、白い壁、暖炉なし) の写真
他の地域にある高級な中くらいなトランジショナルスタイルのおしゃれなLDK (クッションフロア、壁掛け型テレビ、茶色い床、白い壁、暖炉なし) の写真

Many families ponder the idea of adding extra living space for a few years before they are actually ready to remodel. Then, all-of-the sudden, something will happen that makes them realize that they can’t wait any longer. In the case of this remodeling story, it was the snowstorm of 2016 that spurred the homeowners into action. As the family was stuck in the house with nowhere to go, they longed for more space. The parents longed for a getaway spot for themselves that could also double as a hangout area for the kids and their friends. As they considered their options, there was one clear choice…to renovate the detached garage.
The detached garage previously functioned as a workshop and storage room and offered plenty of square footage to create a family room, kitchenette, and full bath. It’s location right beside the outdoor kitchen made it an ideal spot for entertaining and provided an easily accessible bathroom during the summertime. Even the canine family members get to enjoy it as they have their own personal entrance, through a bathroom doggie door.
Our design team listened carefully to our client’s wishes to create a space that had a modern rustic feel and found selections that fit their aesthetic perfectly. To set the tone, Blackstone Oak luxury vinyl plank flooring was installed throughout. The kitchenette area features Maple Shaker style cabinets in a pecan shell stain, Uba Tuba granite countertops, and an eye-catching amber glass and antique bronze pulley sconce. Rather than use just an ordinary door for the bathroom entry, a gorgeous Knotty Alder barn door creates a stunning focal point of the room.
The fantastic selections continue in the full bath. A reclaimed wood double vanity with a gray washed pine finish anchors the room. White, semi-recessed sinks with chrome faucets add some contemporary accents, while the glass and oil-rubbed bronze mini pendant lights are a balance between both rustic and modern. The design called for taking the shower tile to the ceiling and it really paid off. A sliced pebble tile floor in the shower is curbed with Uba Tuba granite, creating a clean line and another accent detail.
The new multi-functional space looks like a natural extension of their home, with its matching exterior lights, new windows, doors, and sliders. And with winter approaching and snow on the way, this family is ready to hunker down and ride out the storm in comfort and warmth. When summer arrives, they have a designated bathroom for outdoor entertaining and a wonderful area for guests to hang out.
It was a pleasure to create this beautiful remodel for our clients and we hope that they continue to enjoy it for many years to come.
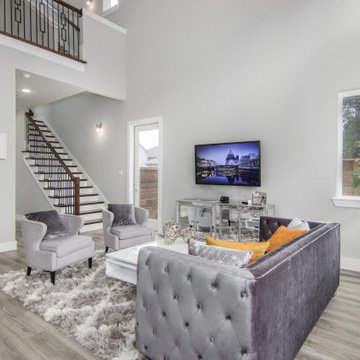
ヒューストンにある高級な中くらいなトランジショナルスタイルのおしゃれなリビング (グレーの壁、クッションフロア、暖炉なし、壁掛け型テレビ、グレーの床) の写真

LOFT | Luxury Industrial Loft Makeover Downtown LA | FOUR POINT DESIGN BUILD INC
A gorgeous and glamorous 687 sf Loft Apartment in the Heart of Downtown Los Angeles, CA. Small Spaces...BIG IMPACT is the theme this year: A wide open space and infinite possibilities. The Challenge: Only 3 weeks to design, resource, ship, install, stage and photograph a Downtown LA studio loft for the October 2014 issue of @dwellmagazine and the 2014 @dwellondesign home tour! So #Grateful and #honored to partner with the wonderful folks at #MetLofts and #DwellMagazine for the incredible design project!
Photography by Riley Jamison
#interiordesign #loftliving #StudioLoftLiving #smallspacesBIGideas #loft #DTLA
AS SEEN IN
Dwell Magazine
LA Design Magazine
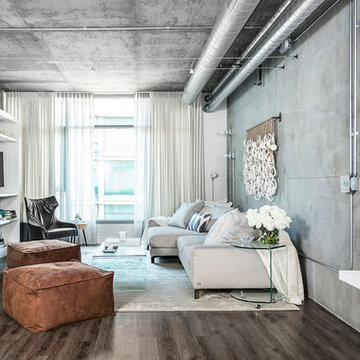
LOFT | Luxury Industrial Loft Makeover Downtown LA | FOUR POINT DESIGN BUILD INC
A gorgeous and glamorous 687 sf Loft Apartment in the Heart of Downtown Los Angeles, CA. Small Spaces...BIG IMPACT is the theme this year: A wide open space and infinite possibilities. The Challenge: Only 3 weeks to design, resource, ship, install, stage and photograph a Downtown LA studio loft for the October 2014 issue of @dwellmagazine and the 2014 @dwellondesign home tour! So #Grateful and #honored to partner with the wonderful folks at #MetLofts and #DwellMagazine for the incredible design project!
Photography by Riley Jamison
#interiordesign #loftliving #StudioLoftLiving #smallspacesBIGideas #loft #DTLA
AS SEEN IN
Dwell Magazine
LA Design Magazine
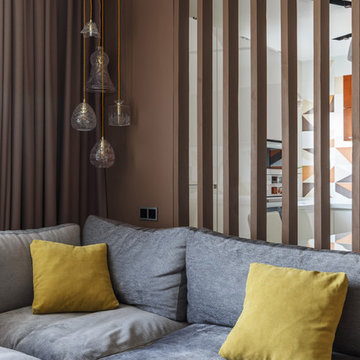
Декоративная перегородка между зонами кухни и гостиной выполнена из узких вертикальных деревянных ламелей. Для удешевления монтажа конструкции они крепятся на направляющие по потолку и полу, что делает выбранное решение конструктивно схожим с системой открытых стеллажей, но при этом не оказывает значительного влияния на эстетические характеристики перегородки.
Функцию второго света выполняет композиция из подвесных светильников серии "Crystal", размещённая в углу над диваном.
Фото: Сергей Красюк

Finished photos of this screened porch conversion to a four seasons room.
セントルイスにある高級な中くらいなトラディショナルスタイルのおしゃれなサンルーム (クッションフロア、暖炉なし、標準型天井) の写真
セントルイスにある高級な中くらいなトラディショナルスタイルのおしゃれなサンルーム (クッションフロア、暖炉なし、標準型天井) の写真
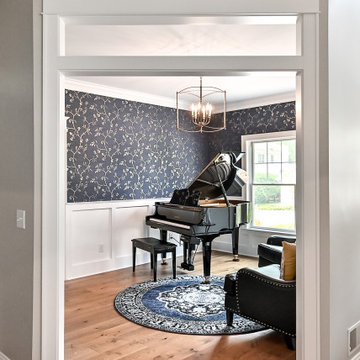
ミルウォーキーにある高級な小さなトランジショナルスタイルのおしゃれなLDK (ミュージックルーム、青い壁、クッションフロア、暖炉なし、テレビなし、茶色い床、壁紙) の写真
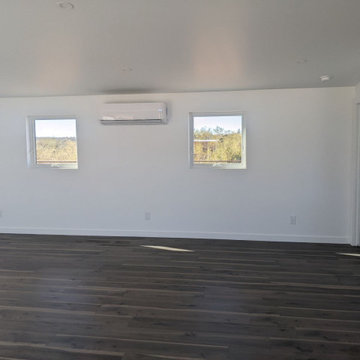
At Studio Shed, we provide end-to-end design, manufacturing, and installation of accessory dwelling units and interiors with our Summit Series model. Our turnkey interior packages allow you to skip the lengthy back-and-forth of a traditional design process without compromising your unique vision! Swipe to see photos of a recently installed 20x30 Summit Series model that is complete with our Lifestyle Interior Package, then check out our Interiors Brochure to browse a variety of cabinets, flooring, countertop finishes, and bathroom fixtures that are available for your dream Studio Shed: https://www.studio-shed.com/wp-content/uploads/2020/11/Interiors-Brochure-Final-Online.pdf
Lifestyle Interior Package Selections:
• Fumed Hickory Flooring
• Small Kitchen
• Gray Shaker Cabinets
• Yuri Gray Counters
• Matte Black Hardware
• Medium Bath
• Licorice Bathroom Floor
• Matte Black Fixtures
高級な小さな、中くらいなリビング・居間 (暖炉なし、クッションフロア) の写真
1




