絞り込み:
資材コスト
並び替え:今日の人気順
写真 1〜19 枚目(全 19 枚)
1/4
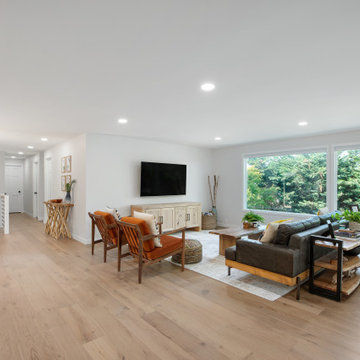
The main floor of this Portland home is wide open from the entryway into the living room. Large windows overlooking the backyard let in a ton of natural light while engineered European White Oak flooring connects all the spaces.

An unfinished basement was turned into a multi functional room where the entire three generational family can gather to watch sports, play pool or games. A small kitchen allows for drinks and quick snacks. A separate room for the grandchildren allows place space while the parents are nearby. Want to do a puzzle or play a board game, there's a perfect table for that. Luxury vinyl floors, plenty of lighting and comfy furniture, including a sleeper sofa, make this the most used space in the house.
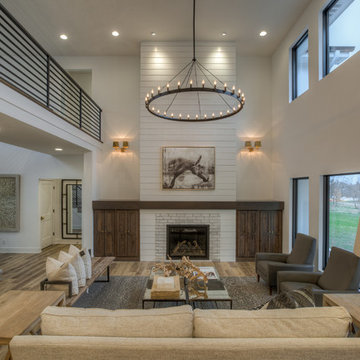
オマハにあるラグジュアリーなカントリー風のおしゃれなリビング (白い壁、クッションフロア、レンガの暖炉まわり、ベージュの床、標準型暖炉) の写真
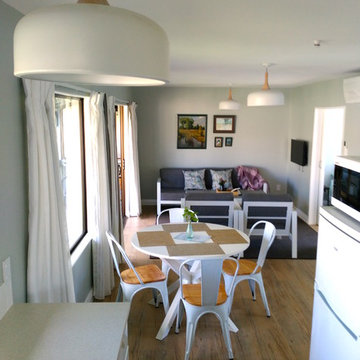
After photo-Nicola Damm
A view from the kitchen.
他の地域にあるラグジュアリーな小さなコンテンポラリースタイルのおしゃれなLDK (グレーの壁、クッションフロア、壁掛け型テレビ、ベージュの床) の写真
他の地域にあるラグジュアリーな小さなコンテンポラリースタイルのおしゃれなLDK (グレーの壁、クッションフロア、壁掛け型テレビ、ベージュの床) の写真
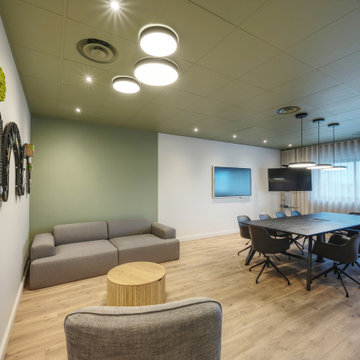
La pièce a été pensée en 2 espaces distincts. La zone détente, réception café et la zone réunion formelle.
Cette séparation d'espaces a été réalisée par une démarcation colorée. Le plafond a été peint dans un vert pour l'assombrir et le rabaisser visuellement afin de créer une ambiance plus cocooning dans cet espace où l'on se tient assis. Le vert redescend sur les murs de chaque coté du logo, pour l'encadrer et le faire davantage ressortir, et créer une alcôve autour du coin repos.
J'ai voulu une ambiance qui mette plus à l'aise, plus conviviale et chaleureuse.
Un meuble sur mesure a été imaginé afin de créer du rangement et de dissimulé un frigo et une machine à café.
Une grande table de réunion trône au milieu de la pièce pouvant accueillir 10 personnes. Un tableau interactif trouve sa place sur le mur du fond afin de regrouper les écrans du même côté de la pièce et que les réunion soit le plus confortable possible. Ce mur ne recevant pas la lumière du soleil c'est idéal pour éviter les reflets.
Un rideau sur mesure a également été installé pour tamiser davantage la pièce lors de visio conférence.
La société étant une entreprise de recyclage de matériel informatique nous avons sélectionnés des matériaux pour confectionner un logo sur mesure. Celui ci est installé sur le mur du fond de la pièce afin d'être mis en valeur. Lors de la réunion il est situé de telle sorte que tous les clients le voient.
D'un point de vue plus technique le sol a été recouvert de lames PVC imitation bois. Le PVC absorbe davantage le bruit et son aspect accentue l'ambiance chaleureuse.
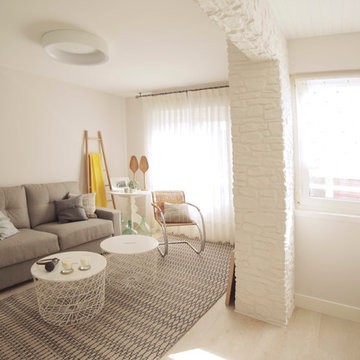
Detalle sala y comedor. Vivienda íntegramente reformada por AZKOAGA INTERIORISMO en Bakio (Vizkaya).
Aquí se ve como los dos espacios están comunicados y es por eso que se ha procurado unificar toda la zona, tanto con el tratamiento de las superficies como con el mobiliario.
Fotografía de Itxaso Beistegui
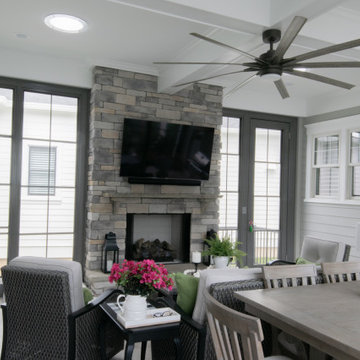
This is a custom built sunroom that connected a detached garage to the house. The sunroom was elevated to be one step down from the first floor to facilitate entertaining. We installed two solatubes to let in the natural light.
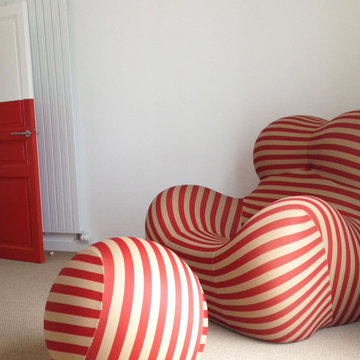
Rénovation d'un salon
ナントにあるラグジュアリーな広いコンテンポラリースタイルのおしゃれなリビング (白い壁、クッションフロア、テレビなし、ベージュの床) の写真
ナントにあるラグジュアリーな広いコンテンポラリースタイルのおしゃれなリビング (白い壁、クッションフロア、テレビなし、ベージュの床) の写真
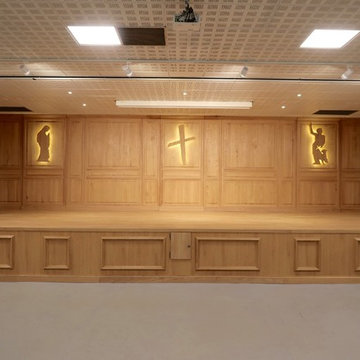
Habillage intégral de l'estrade d'une grande salle paroissiale. Magnifique travail d'ébénisterie.
パリにあるラグジュアリーな広いトランジショナルスタイルのおしゃれなリビング (白い壁、クッションフロア、暖炉なし、テレビなし、ベージュの床) の写真
パリにあるラグジュアリーな広いトランジショナルスタイルのおしゃれなリビング (白い壁、クッションフロア、暖炉なし、テレビなし、ベージュの床) の写真
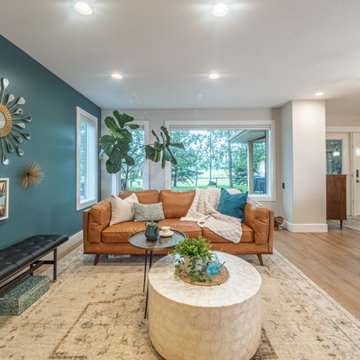
This is a bright, casual, open plan update. This family home was originally a cramped L-shaped corner kitchen, separated from the living room by a wall and fireplace. the whole main floor was updated. We removed the fireplace from the center of the main floor to create a fully open main floor, functional for entertaining large groups. This is a family home so all features were chosen with durability in mind. The ceiling was re-done in level 5 for a flawless flat finish. lighting was added throughout all dimmable for different mood and atmosphere. Quartz counters and white cabinetry add to the light and bright feel, while solid walnut shelves and eclectic mosaic tile add to the warmth. Texture is everything to keep this space from becoming cold with warm leathers, and warm woods, and warm metals added. Topping it all off, vintage 1962 lighting salvaged from an estate sale add history and character. Construction credit: Silver Cliff Homes - incredible partner with excellent quality execution!
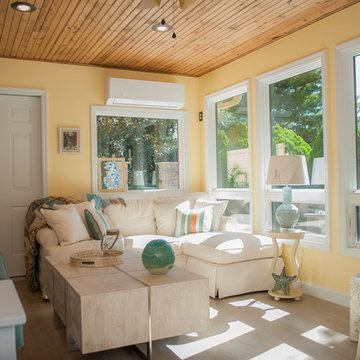
CMI Construction created an indoor/outdoor space for this family. The project included; a sunroom, attached covered outdoor cooking space, and a backyard makeover featuring a pool, two water falls, and a fire pit.
Landscaping and water features- Greenspace Creations
Photography- Ramage 3
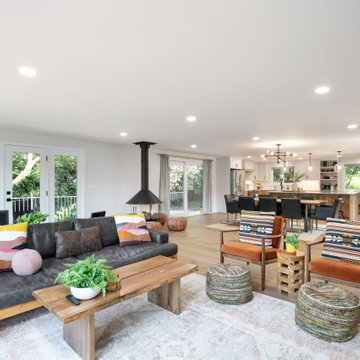
Many walls were removed in this 1967 Portland home to create a completely open-concept floorplan that ties the kitchen, dining, living room, and entry together. The simplistic design selections let the homeowner's furnishings pop.
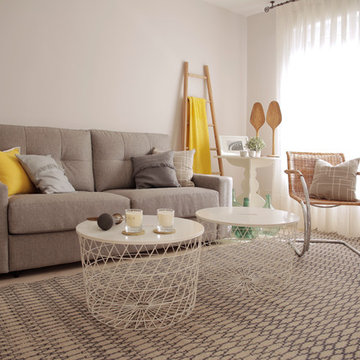
Detalle sala de estar. Vivienda íntegramente reformada por AZKOAGA INTERIORISMO en Bakio (Vizkaya).
Tratandose de un espacio reducido la mejor opcion para amueblar es emplear piezas ligeras y de diseño sencillo.
Fotografía de Itxaso Beistegui
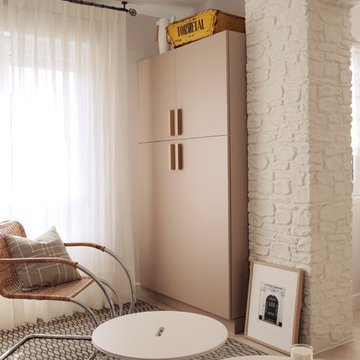
Detalle sala de estar. Vivienda íntegramente reformada por AZKOAGA INTERIORISMO en Bakio (Vizkaya).
No nos podiamos olvidar del almacenaje y para ello aprovechamos este rincon que quedaba bastante discreto para colocar un armario con tiradores diseñados por nosotros mismos.
Fotografía de Itxaso Beistegui
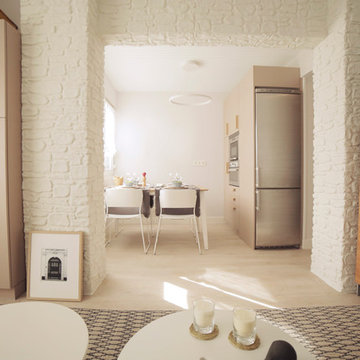
Detalle sala y comedor. Vivienda íntegramente reformada por AZKOAGA INTERIORISMO en Bakio (Vizkaya).
Aquí se ve como los dos espacios están comunicados y es por eso que se ha procurado unificar toda la zona, tanto con el tratamiento de las superficies como con el mobiliario.
Fotografía de Itxaso Beistegui
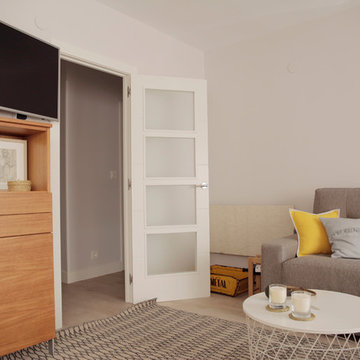
Detalle sala de estar. Vivienda íntegramente reformada por AZKOAGA INTERIORISMO en Bakio (Vizkaya). .
Fotografía de Itxaso Beistegui
ビルバオにあるラグジュアリーな小さなコンテンポラリースタイルのおしゃれなLDK (クッションフロア、暖炉なし、壁掛け型テレビ、ベージュの壁、ベージュの床) の写真
ビルバオにあるラグジュアリーな小さなコンテンポラリースタイルのおしゃれなLDK (クッションフロア、暖炉なし、壁掛け型テレビ、ベージュの壁、ベージュの床) の写真
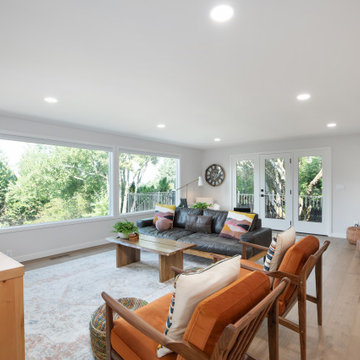
Large windows overlooking the backyard bring in a ton of natural light to this open-concept living room. The living room patio door is smooth fiberglass with clear glass to let in additional light.
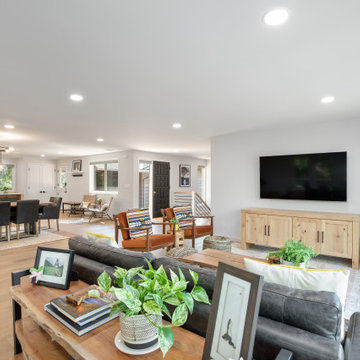
The main floor of this Portland home is wide open from the entryway into the living room, dining room, and kitchen.
ポートランドにあるラグジュアリーな巨大なモダンスタイルのおしゃれなLDK (ライブラリー、白い壁、クッションフロア、薪ストーブ、金属の暖炉まわり、壁掛け型テレビ、ベージュの床) の写真
ポートランドにあるラグジュアリーな巨大なモダンスタイルのおしゃれなLDK (ライブラリー、白い壁、クッションフロア、薪ストーブ、金属の暖炉まわり、壁掛け型テレビ、ベージュの床) の写真
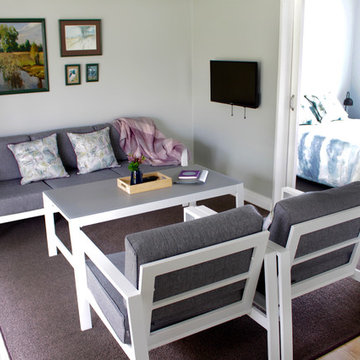
After photo- Kirsten Roberts
Metal base furniture, Karndean looselay VGW92T 7LLST Country Oak, fabric on cushions from Voyage couture Alchemy prints NELUMBO, Feltex carpet from the Rockvale range in colour Bishop.
ラグジュアリーなリビング・居間 (クッションフロア、ベージュの床) の写真
1



