絞り込み:
資材コスト
並び替え:今日の人気順
写真 1〜16 枚目(全 16 枚)
1/4

The family room with a large linear fireplace.
ミネアポリスにあるラグジュアリーな広いコンテンポラリースタイルのおしゃれなオープンリビング (グレーの壁、クッションフロア、横長型暖炉、壁掛け型テレビ、茶色い床、板張り壁) の写真
ミネアポリスにあるラグジュアリーな広いコンテンポラリースタイルのおしゃれなオープンリビング (グレーの壁、クッションフロア、横長型暖炉、壁掛け型テレビ、茶色い床、板張り壁) の写真
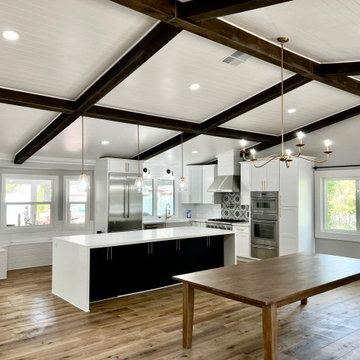
Open concept kitchen / living area. This project wasn't only fun, it was also beautifully executed.
ロサンゼルスにあるラグジュアリーな広い地中海スタイルのおしゃれなLDK (グレーの壁、クッションフロア、横長型暖炉、塗装板張りの暖炉まわり、壁掛け型テレビ、茶色い床) の写真
ロサンゼルスにあるラグジュアリーな広い地中海スタイルのおしゃれなLDK (グレーの壁、クッションフロア、横長型暖炉、塗装板張りの暖炉まわり、壁掛け型テレビ、茶色い床) の写真

クリーブランドにあるラグジュアリーな巨大なトランジショナルスタイルのおしゃれなリビング (タイルの暖炉まわり、黒い壁、クッションフロア、横長型暖炉、テレビなし、黒い床) の写真
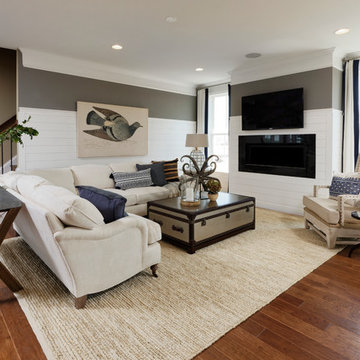
ワシントンD.C.にあるラグジュアリーな巨大なビーチスタイルのおしゃれなリビング (マルチカラーの壁、クッションフロア、壁掛け型テレビ、茶色い床、横長型暖炉、木材の暖炉まわり) の写真
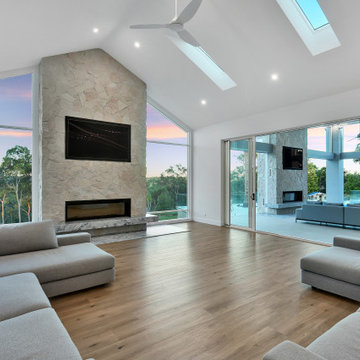
シドニーにあるラグジュアリーな広いモダンスタイルのおしゃれなリビング (グレーの壁、クッションフロア、横長型暖炉、石材の暖炉まわり、埋込式メディアウォール、マルチカラーの床、三角天井) の写真
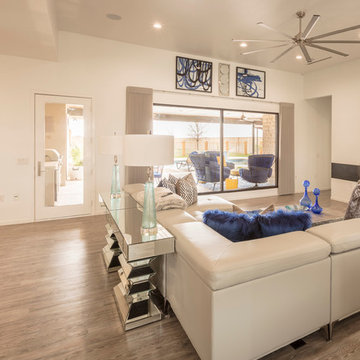
Open floor plan perfect for entertaining!
他の地域にあるラグジュアリーな巨大なトランジショナルスタイルのおしゃれなリビング (白い壁、クッションフロア、横長型暖炉、金属の暖炉まわり、壁掛け型テレビ) の写真
他の地域にあるラグジュアリーな巨大なトランジショナルスタイルのおしゃれなリビング (白い壁、クッションフロア、横長型暖炉、金属の暖炉まわり、壁掛け型テレビ) の写真
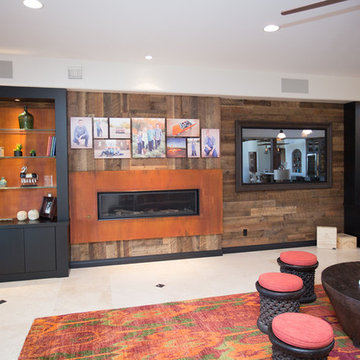
Plain Jane Photography
フェニックスにあるラグジュアリーな巨大なエクレクティックスタイルのおしゃれなオープンリビング (白い壁、クッションフロア、横長型暖炉、木材の暖炉まわり、内蔵型テレビ) の写真
フェニックスにあるラグジュアリーな巨大なエクレクティックスタイルのおしゃれなオープンリビング (白い壁、クッションフロア、横長型暖炉、木材の暖炉まわり、内蔵型テレビ) の写真
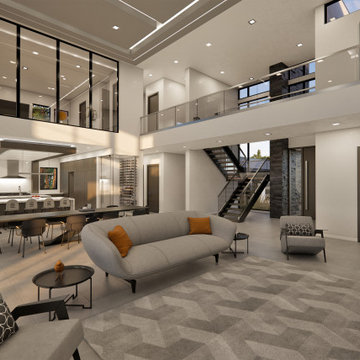
This spec home investor came to DSA with a unique challenge: to create a residence that could be sold for 8-10 million dollars on a 2-3 million dollar construction budget. The investor gave the design team complete creative control on the project, giving way to an opportunity for the team to pursue anything and everything as long as it fit in the construction budget. Out of this challenge was born a stunning modern/contemporary home that carries an atmosphere that is both luxurious and comfortable. The residence features a first floor owners’ suite, study, glass lined wine cellar, entertainment retreat, spacious great room, pool deck & lanai, bonus room, terrace, and five upstairs bedrooms. The lot chosen for the home sits on the beautiful St. Petersburg waterfront, and Designers made sure to take advantage of this at every angle of the home, creating sweeping views that flow between the exterior and interior spaces. The home boasts wide open spaces created by long-span trusses, and floor to ceiling glass and windows that promote natural light throughout the home. The living spaces in the home flow together as part of one contiguous interior space, reflecting a more casual and relaxed way of life.

Different textures and colors with wallpaper and wood.
ミネアポリスにあるラグジュアリーな広いコンテンポラリースタイルのおしゃれなオープンリビング (グレーの壁、クッションフロア、横長型暖炉、壁掛け型テレビ、茶色い床、板張り壁) の写真
ミネアポリスにあるラグジュアリーな広いコンテンポラリースタイルのおしゃれなオープンリビング (グレーの壁、クッションフロア、横長型暖炉、壁掛け型テレビ、茶色い床、板張り壁) の写真
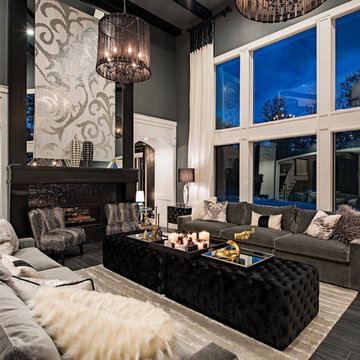
クリーブランドにあるラグジュアリーな巨大なトランジショナルスタイルのおしゃれなリビング (タイルの暖炉まわり、黒い壁、横長型暖炉、黒い床、クッションフロア、テレビなし) の写真
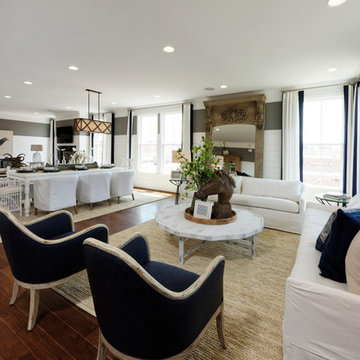
ワシントンD.C.にあるラグジュアリーな巨大なビーチスタイルのおしゃれなリビング (マルチカラーの壁、クッションフロア、壁掛け型テレビ、茶色い床、横長型暖炉、木材の暖炉まわり) の写真
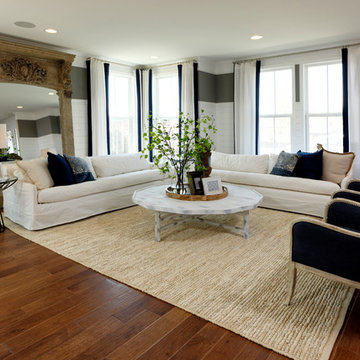
ワシントンD.C.にあるラグジュアリーな巨大なビーチスタイルのおしゃれなオープンリビング (マルチカラーの壁、クッションフロア、横長型暖炉、木材の暖炉まわり、壁掛け型テレビ、茶色い床) の写真

This home in Yorba Linda, was completely revamped. With a custom Mantle and panel board. This was prior to final clean up but turned out miraculously.
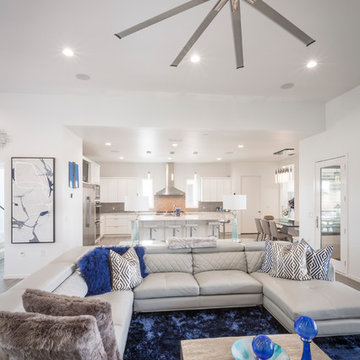
Open floor plan perfect for entertaining!
他の地域にあるラグジュアリーな巨大なトランジショナルスタイルのおしゃれなリビング (白い壁、クッションフロア、横長型暖炉、金属の暖炉まわり、壁掛け型テレビ) の写真
他の地域にあるラグジュアリーな巨大なトランジショナルスタイルのおしゃれなリビング (白い壁、クッションフロア、横長型暖炉、金属の暖炉まわり、壁掛け型テレビ) の写真
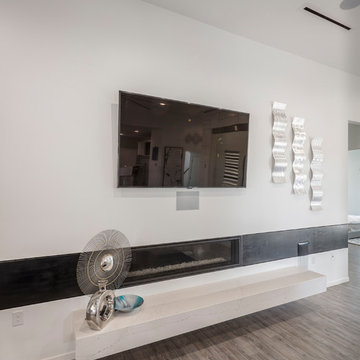
Open floor plan perfect for entertaining!
他の地域にあるラグジュアリーな巨大なトランジショナルスタイルのおしゃれなリビング (白い壁、クッションフロア、横長型暖炉、金属の暖炉まわり、壁掛け型テレビ) の写真
他の地域にあるラグジュアリーな巨大なトランジショナルスタイルのおしゃれなリビング (白い壁、クッションフロア、横長型暖炉、金属の暖炉まわり、壁掛け型テレビ) の写真
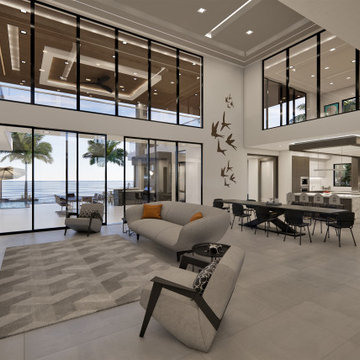
This spec home investor came to DSA with a unique challenge: to create a residence that could be sold for 8-10 million dollars on a 2-3 million dollar construction budget. The investor gave the design team complete creative control on the project, giving way to an opportunity for the team to pursue anything and everything as long as it fit in the construction budget. Out of this challenge was born a stunning modern/contemporary home that carries an atmosphere that is both luxurious and comfortable. The residence features a first floor owners’ suite, study, glass lined wine cellar, entertainment retreat, spacious great room, pool deck & lanai, bonus room, terrace, and five upstairs bedrooms. The lot chosen for the home sits on the beautiful St. Petersburg waterfront, and Designers made sure to take advantage of this at every angle of the home, creating sweeping views that flow between the exterior and interior spaces. The home boasts wide open spaces created by long-span trusses, and floor to ceiling glass and windows that promote natural light throughout the home. The living spaces in the home flow together as part of one contiguous interior space, reflecting a more casual and relaxed way of life.
ラグジュアリーなリビング・居間 (横長型暖炉、クッションフロア) の写真
1



