絞り込み:
資材コスト
並び替え:今日の人気順
写真 1〜20 枚目(全 118 枚)
1/5

This horizontal fireplace with applied stone slab is a show stopper in this family room.
オレンジカウンティにあるラグジュアリーな広いコンテンポラリースタイルのおしゃれなオープンリビング (ライムストーンの床、壁掛け型テレビ、黒い壁、横長型暖炉、石材の暖炉まわり、ベージュの床、折り上げ天井) の写真
オレンジカウンティにあるラグジュアリーな広いコンテンポラリースタイルのおしゃれなオープンリビング (ライムストーンの床、壁掛け型テレビ、黒い壁、横長型暖炉、石材の暖炉まわり、ベージュの床、折り上げ天井) の写真

Il progetto ha previsto la cucina come locale centrale divisa dal un alto con una tenda Dooor a separazione con lo studio e dall'altro due grandi vetrate scorrevoli a separazione della zona pranzo.
L'isola della cucina è elemento centrale che è anche zona snack.
Tutti gli arredi compresi quelli dalla cucina sono disegnati su misura e realizzati in fenix e legno

シドニーにあるラグジュアリーな中くらいなコンテンポラリースタイルのおしゃれな独立型ファミリールーム (ライブラリー、茶色い壁、塗装フローリング、標準型暖炉、石材の暖炉まわり、埋込式メディアウォール、ベージュの床、折り上げ天井) の写真
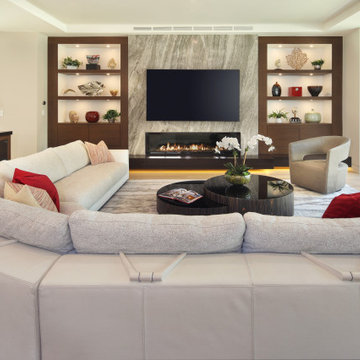
ロサンゼルスにあるラグジュアリーな広いモダンスタイルのおしゃれなオープンリビング (グレーの壁、淡色無垢フローリング、タイルの暖炉まわり、壁掛け型テレビ、ベージュの床、折り上げ天井、アクセントウォール、白い天井) の写真

カターニア/パルレモにあるラグジュアリーな中くらいなコンテンポラリースタイルのおしゃれなLDK (白い壁、淡色無垢フローリング、両方向型暖炉、石材の暖炉まわり、内蔵型テレビ、ベージュの床、折り上げ天井、羽目板の壁) の写真
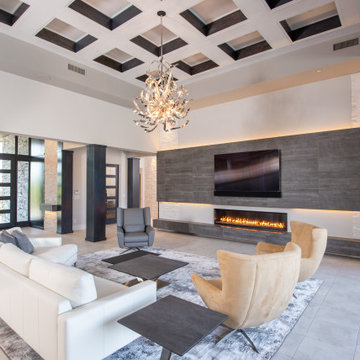
This Desert Mountain gem, nestled in the mountains of Mountain Skyline Village, offers both views for miles and secluded privacy. Multiple glass pocket doors disappear into the walls to reveal the private backyard resort-like retreat. Extensive tiered and integrated retaining walls allow both a usable rear yard and an expansive front entry and driveway to greet guests as they reach the summit. Inside the wine and libations can be stored and shared from several locations in this entertainer’s dream.
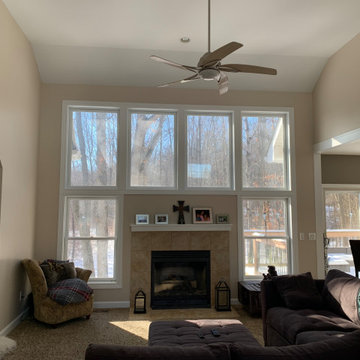
This living room was updated with a fresher shade of beige. The high ceiling was painted impeccably thanks to the use of scaffolding and ultra-tall ladders.
The clean paint lines were achieved with the use of professional grade paint application tools. The wearability of the surface is expected to be over 10 years thanks to a premium quality paint created for higher traffic areas.
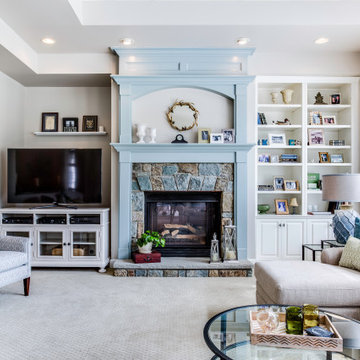
ワシントンD.C.にあるラグジュアリーな広いトランジショナルスタイルのおしゃれなLDK (グレーの壁、カーペット敷き、標準型暖炉、石材の暖炉まわり、据え置き型テレビ、ベージュの床、折り上げ天井) の写真
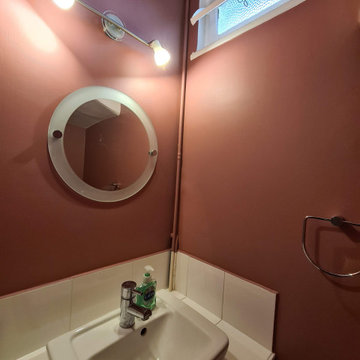
All interior painting was carried out with Air Filtration System to clean air during work. Wall water damage repair was made and all dustless sanding carried out to prepare the surface prior to painting. The hallway and Cloakroom wardrobe was spray finished. All walls and ceiling were hand-painted and roll.
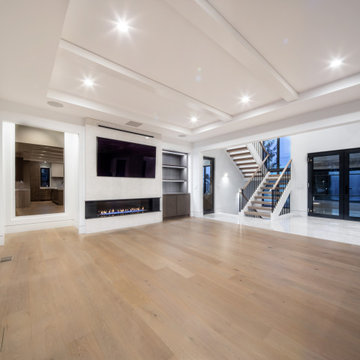
Living area with custom wide plank flooring, fireplace and mounted tv.
シカゴにあるラグジュアリーな巨大なモダンスタイルのおしゃれなLDK (白い壁、淡色無垢フローリング、横長型暖炉、石材の暖炉まわり、壁掛け型テレビ、ベージュの床、折り上げ天井) の写真
シカゴにあるラグジュアリーな巨大なモダンスタイルのおしゃれなLDK (白い壁、淡色無垢フローリング、横長型暖炉、石材の暖炉まわり、壁掛け型テレビ、ベージュの床、折り上げ天井) の写真
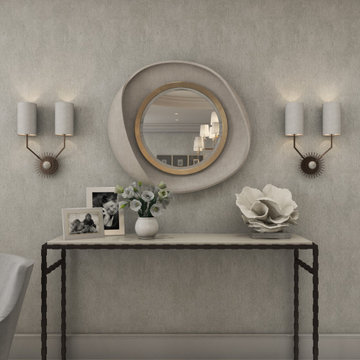
Console table in our St. George's Hill project. Details and accessories at the side of this formal living room creating a luxurious and cosy additional feel to this room.
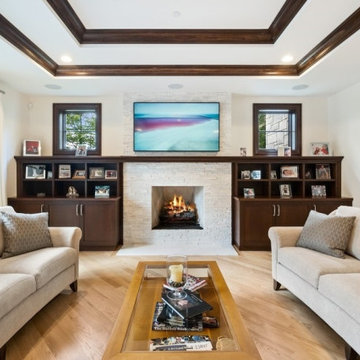
シカゴにあるラグジュアリーな広いトラディショナルスタイルのおしゃれなオープンリビング (白い壁、淡色無垢フローリング、標準型暖炉、タイルの暖炉まわり、壁掛け型テレビ、ベージュの床、折り上げ天井) の写真
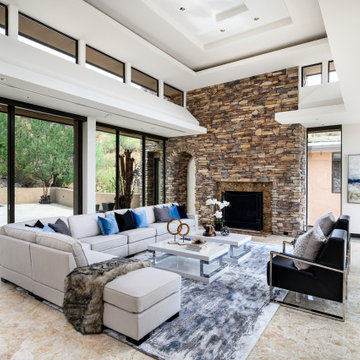
modern luxury living room
フェニックスにあるラグジュアリーな巨大なコンテンポラリースタイルのおしゃれなリビング (白い壁、標準型暖炉、積石の暖炉まわり、ベージュの床、折り上げ天井) の写真
フェニックスにあるラグジュアリーな巨大なコンテンポラリースタイルのおしゃれなリビング (白い壁、標準型暖炉、積石の暖炉まわり、ベージュの床、折り上げ天井) の写真
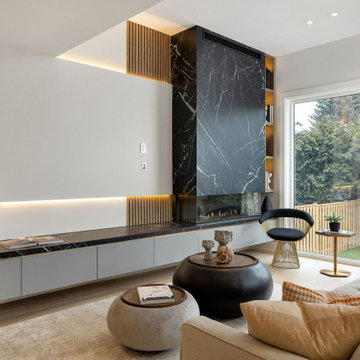
トロントにあるラグジュアリーな広いモダンスタイルのおしゃれなリビング (ベージュの壁、合板フローリング、吊り下げ式暖炉、石材の暖炉まわり、据え置き型テレビ、ベージュの床、折り上げ天井、壁紙) の写真
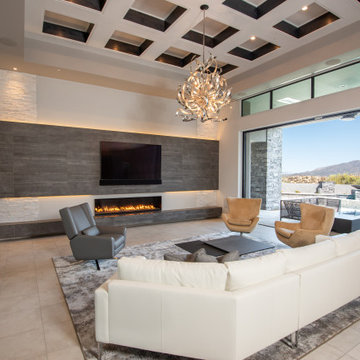
This Desert Mountain gem, nestled in the mountains of Mountain Skyline Village, offers both views for miles and secluded privacy. Multiple glass pocket doors disappear into the walls to reveal the private backyard resort-like retreat. Extensive tiered and integrated retaining walls allow both a usable rear yard and an expansive front entry and driveway to greet guests as they reach the summit. Inside the wine and libations can be stored and shared from several locations in this entertainer’s dream.
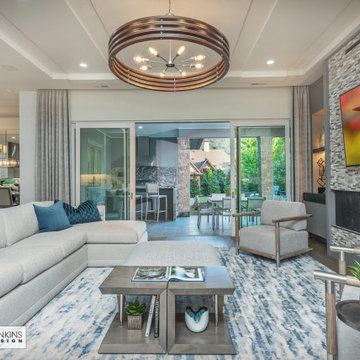
The great room offers perfect symmetry with the foyer.
他の地域にあるラグジュアリーな広いトラディショナルスタイルのおしゃれなLDK (黄色い壁、無垢フローリング、標準型暖炉、金属の暖炉まわり、埋込式メディアウォール、ベージュの床、折り上げ天井) の写真
他の地域にあるラグジュアリーな広いトラディショナルスタイルのおしゃれなLDK (黄色い壁、無垢フローリング、標準型暖炉、金属の暖炉まわり、埋込式メディアウォール、ベージュの床、折り上げ天井) の写真
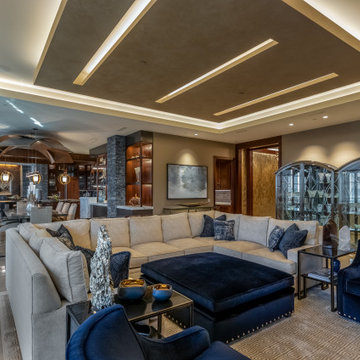
This project began with an entire penthouse floor of open raw space which the clients had the opportunity to section off the piece that suited them the best for their needs and desires. As the design firm on the space, LK Design was intricately involved in determining the borders of the space and the way the floor plan would be laid out. Taking advantage of the southwest corner of the floor, we were able to incorporate three large balconies, tremendous views, excellent light and a layout that was open and spacious. There is a large master suite with two large dressing rooms/closets, two additional bedrooms, one and a half additional bathrooms, an office space, hearth room and media room, as well as the large kitchen with oversized island, butler's pantry and large open living room. The clients are not traditional in their taste at all, but going completely modern with simple finishes and furnishings was not their style either. What was produced is a very contemporary space with a lot of visual excitement. Every room has its own distinct aura and yet the whole space flows seamlessly. From the arched cloud structure that floats over the dining room table to the cathedral type ceiling box over the kitchen island to the barrel ceiling in the master bedroom, LK Design created many features that are unique and help define each space. At the same time, the open living space is tied together with stone columns and built-in cabinetry which are repeated throughout that space. Comfort, luxury and beauty were the key factors in selecting furnishings for the clients. The goal was to provide furniture that complimented the space without fighting it.
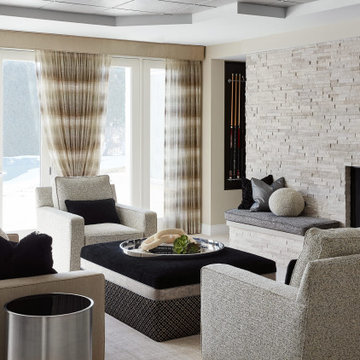
With their children grown, getting married and having children, our clients the lower level to be family-friendly for all ages. Durable, stain-resistant materials were mandatory, and the design had to be consistent with the first floor spaces. For those who aren't watching the game on TV, we created a fireplace sitting area that encourages conversation or solitary browsing on the Internet.
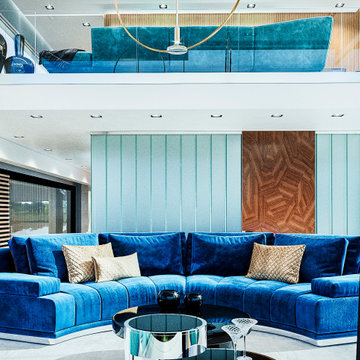
living room for receiving guests and dsiplay of furniture.
ロサンゼルスにあるラグジュアリーな広いコンテンポラリースタイルのおしゃれなリビング (白い壁、磁器タイルの床、暖炉なし、木材の暖炉まわり、テレビなし、ベージュの床、折り上げ天井、板張り壁) の写真
ロサンゼルスにあるラグジュアリーな広いコンテンポラリースタイルのおしゃれなリビング (白い壁、磁器タイルの床、暖炉なし、木材の暖炉まわり、テレビなし、ベージュの床、折り上げ天井、板張り壁) の写真
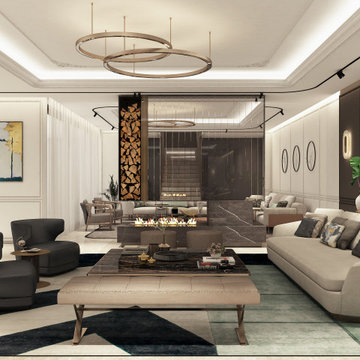
Family room
他の地域にあるラグジュアリーな巨大なコンテンポラリースタイルのおしゃれなリビング (大理石の床、両方向型暖炉、石材の暖炉まわり、埋込式メディアウォール、ベージュの床、白い壁、折り上げ天井、パネル壁) の写真
他の地域にあるラグジュアリーな巨大なコンテンポラリースタイルのおしゃれなリビング (大理石の床、両方向型暖炉、石材の暖炉まわり、埋込式メディアウォール、ベージュの床、白い壁、折り上げ天井、パネル壁) の写真
ラグジュアリーなリビング・居間 (折り上げ天井、全タイプの暖炉まわり、ベージュの床) の写真
1



