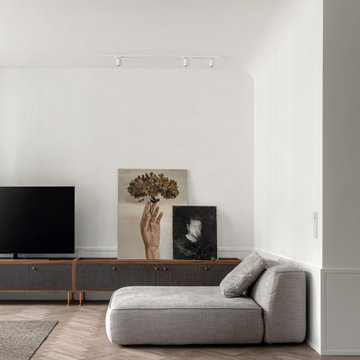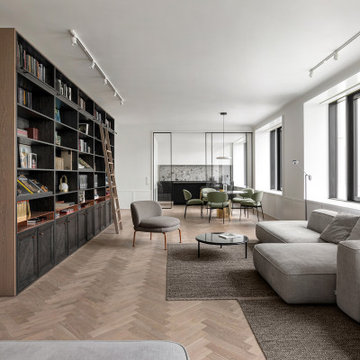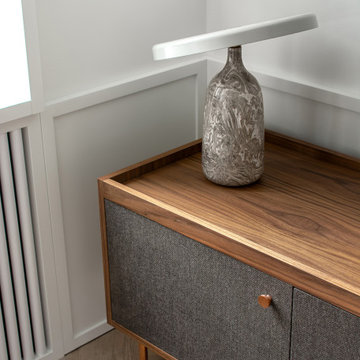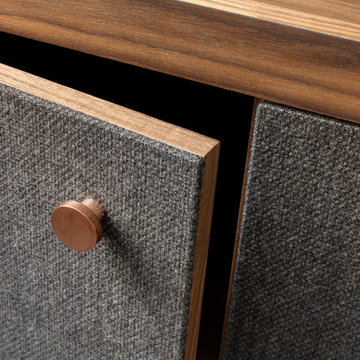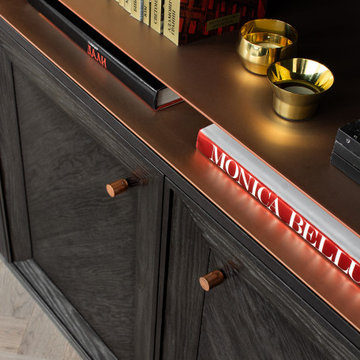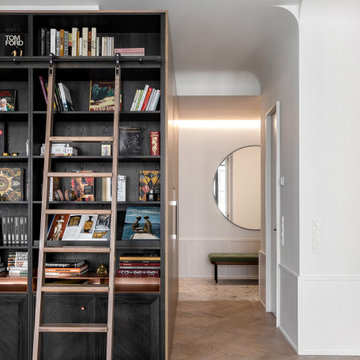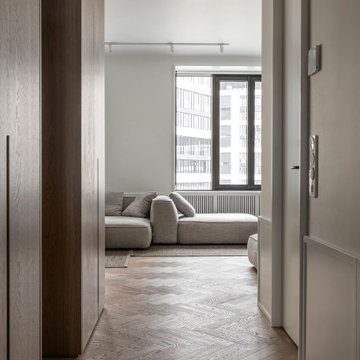リビング (ライブラリー、据え置き型テレビ、パネル壁) の写真
絞り込み:
資材コスト
並び替え:今日の人気順
写真 1〜19 枚目(全 19 枚)
1/4
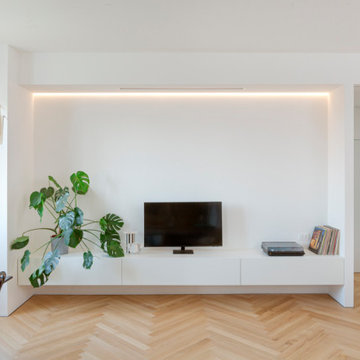
Living: parete TV
ボローニャにあるお手頃価格の中くらいなコンテンポラリースタイルのおしゃれなLDK (ライブラリー、白い壁、淡色無垢フローリング、暖炉なし、据え置き型テレビ、折り上げ天井、パネル壁) の写真
ボローニャにあるお手頃価格の中くらいなコンテンポラリースタイルのおしゃれなLDK (ライブラリー、白い壁、淡色無垢フローリング、暖炉なし、据え置き型テレビ、折り上げ天井、パネル壁) の写真
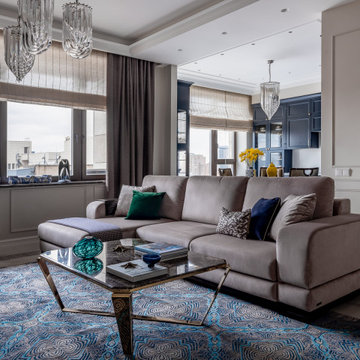
Дизайн-проект реализован Архитектором-Дизайнером Екатериной Ялалтыновой. Комплектация и декорирование - Бюро9.
モスクワにある高級な中くらいなトランジショナルスタイルのおしゃれな独立型リビング (ライブラリー、ベージュの壁、磁器タイルの床、暖炉なし、据え置き型テレビ、ベージュの床、折り上げ天井、パネル壁) の写真
モスクワにある高級な中くらいなトランジショナルスタイルのおしゃれな独立型リビング (ライブラリー、ベージュの壁、磁器タイルの床、暖炉なし、据え置き型テレビ、ベージュの床、折り上げ天井、パネル壁) の写真
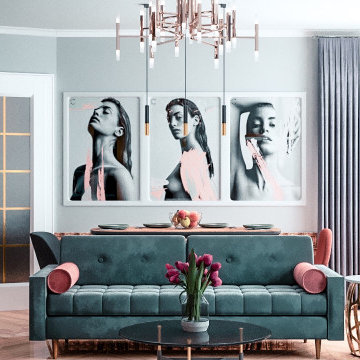
Гостиная в современном стиле для молодой семьи
コンテンポラリースタイルのおしゃれな独立型リビング (ライブラリー、グレーの壁、無垢フローリング、暖炉なし、据え置き型テレビ、茶色い床、パネル壁) の写真
コンテンポラリースタイルのおしゃれな独立型リビング (ライブラリー、グレーの壁、無垢フローリング、暖炉なし、据え置き型テレビ、茶色い床、パネル壁) の写真
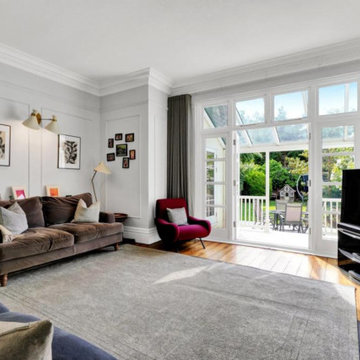
Family living room. Styled in club-style, wave curtains in Danish wool grey fabric, 50's style floorlamp and vintage armchair in maroon.
高級な広いモダンスタイルのおしゃれな独立型リビング (グレーの壁、濃色無垢フローリング、標準型暖炉、金属の暖炉まわり、据え置き型テレビ、ライブラリー、パネル壁) の写真
高級な広いモダンスタイルのおしゃれな独立型リビング (グレーの壁、濃色無垢フローリング、標準型暖炉、金属の暖炉まわり、据え置き型テレビ、ライブラリー、パネル壁) の写真
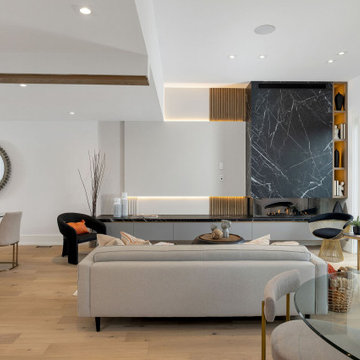
トロントにあるラグジュアリーな広いおしゃれな独立型リビング (ライブラリー、ベージュの壁、石材の暖炉まわり、据え置き型テレビ、ベージュの床、折り上げ天井、パネル壁) の写真
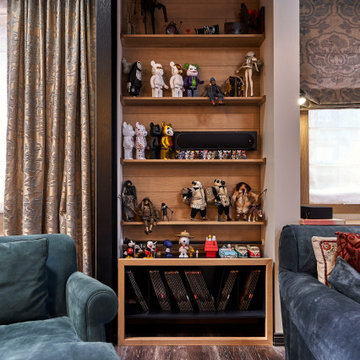
モスクワにある高級な小さなインダストリアルスタイルのおしゃれなLDK (ライブラリー、マルチカラーの壁、濃色無垢フローリング、据え置き型テレビ、マルチカラーの床、折り上げ天井、パネル壁) の写真
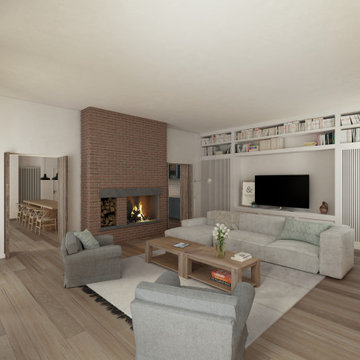
Gli interni del soggiorno strizzano l'occhio allo stile rustico e, al contempo, si fregiano di arredi lineari dai colori neutri.
他の地域にあるラグジュアリーな巨大なラスティックスタイルのおしゃれなLDK (ライブラリー、ベージュの壁、淡色無垢フローリング、標準型暖炉、レンガの暖炉まわり、据え置き型テレビ、茶色い床、折り上げ天井、パネル壁) の写真
他の地域にあるラグジュアリーな巨大なラスティックスタイルのおしゃれなLDK (ライブラリー、ベージュの壁、淡色無垢フローリング、標準型暖炉、レンガの暖炉まわり、据え置き型テレビ、茶色い床、折り上げ天井、パネル壁) の写真
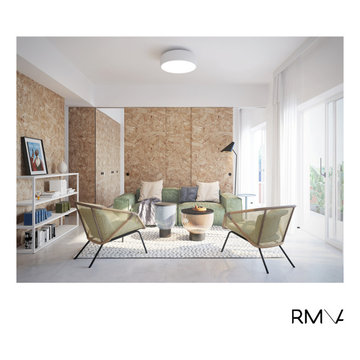
OSB Oriented è un intervento di ristrutturazione che ha sensibilmente ripensato gli spazi di una casa anni Cinquanta in funzione delle esigenze post Pandemia da Covid-19. La casa diventa il nuovo mondo dove vivere i diversi momenti di lavoro, socialità, fitness, studio. Gli arredi si fanno così multifunzione per soddisfare le diverse esigenze. Le pareti si aprono e si chiudono per isolare o mettere in comunicazione i diversi ambienti a seconda delle attività che hanno luogo simultaneamente. Sono state scelte tonalità rilassanti dai toni caldi e naturali, superfici continue dalle proprietà antibatteriche e pannellature mobili in legno OSB per conferire agli interni leggerezza e resistenza. Grande attenzione è stata riservata agli spazi esterni come estensione dello spazio domestico per godere del contatto diretto con la natura e la luce, quest’ultima, considerata elemento fondamentale per il mantenimento dell’equilibrio bio-chimico (omeostasi) dell’organismo umano.
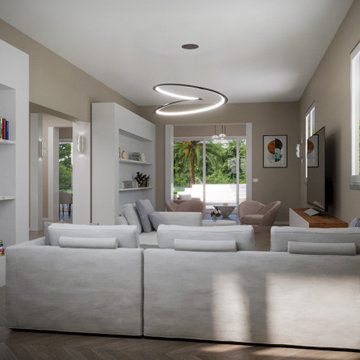
Render interno vista salotto
ローマにある高級な巨大なモダンスタイルのおしゃれな独立型リビング (ライブラリー、ベージュの壁、淡色無垢フローリング、据え置き型テレビ、茶色い床、パネル壁) の写真
ローマにある高級な巨大なモダンスタイルのおしゃれな独立型リビング (ライブラリー、ベージュの壁、淡色無垢フローリング、据え置き型テレビ、茶色い床、パネル壁) の写真
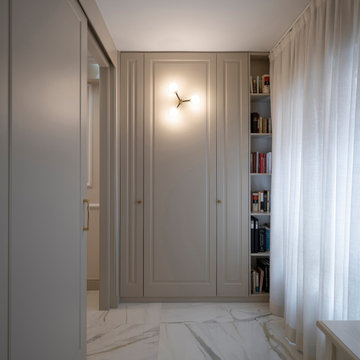
他の地域にあるお手頃価格の中くらいなトランジショナルスタイルのおしゃれなLDK (ライブラリー、ベージュの壁、大理石の床、据え置き型テレビ、白い床、パネル壁) の写真
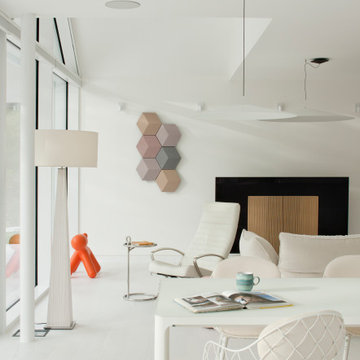
We were asked by our client to investigate options for reconfiguring and substantially enlarging their one and a half storey bungalow in Whitecraigs Conservation Area. The clients love where they live but not the convoluted layout and size of their house. The existing house has a cellular layout measuring 210m2, and the clients were looking to more than double the size of their home to both enhance the accommodation footprint but also the various additional spaces.
The client’s ultimate aim was to create a home suited to their current lifestyle with open plan living spaces and a better connection to their garden grounds.
With the house being located within a conservation area, demolition of the existing house was neither an option nor an ecofriendly solution. Our design for the new house therefore consists of a sensitive blend of contemporary design and traditional forms, proportions and materials to create a fully remodelled and modernised substantially enlarged contemporary home measuring 475m2.
We are pleased that our design was not only well received by our clients, but also the local planning authority which recently issued planning consent for this new 3 storey home.
リビング (ライブラリー、据え置き型テレビ、パネル壁) の写真
1

