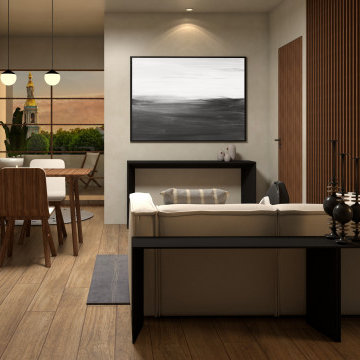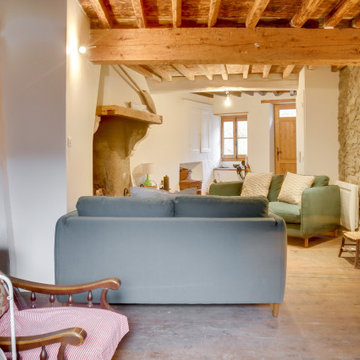小さなリビング (板張り壁) の写真
絞り込み:
資材コスト
並び替え:今日の人気順
写真 21〜40 枚目(全 322 枚)
1/3
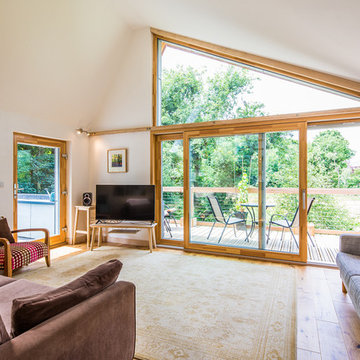
Bespoke timber frame window and sliding doors opens out to a terrace balcony with fantastic views.
他の地域にある低価格の小さなコンテンポラリースタイルのおしゃれなLDK (白い壁、無垢フローリング、据え置き型テレビ、茶色い床、三角天井、板張り壁) の写真
他の地域にある低価格の小さなコンテンポラリースタイルのおしゃれなLDK (白い壁、無垢フローリング、据え置き型テレビ、茶色い床、三角天井、板張り壁) の写真
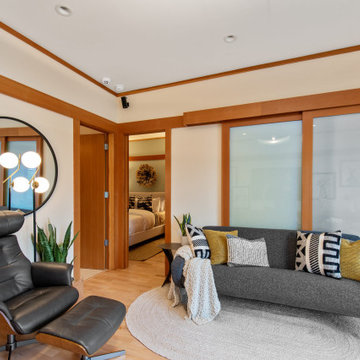
The design of this remodel of a small two-level residence in Noe Valley reflects the owner's passion for Japanese architecture. Having decided to completely gut the interior partitions, we devised a better-arranged floor plan with traditional Japanese features, including a sunken floor pit for dining and a vocabulary of natural wood trim and casework. Vertical grain Douglas Fir takes the place of Hinoki wood traditionally used in Japan. Natural wood flooring, soft green granite and green glass backsplashes in the kitchen further develop the desired Zen aesthetic. A wall to wall window above the sunken bath/shower creates a connection to the outdoors. Privacy is provided through the use of switchable glass, which goes from opaque to clear with a flick of a switch. We used in-floor heating to eliminate the noise associated with forced-air systems.
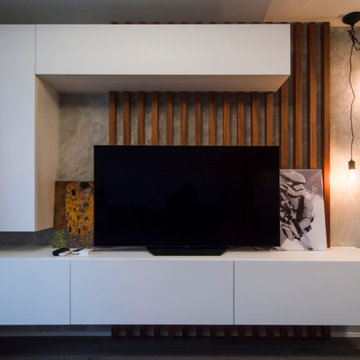
Стены светло серые - покраска, одна стена с декоративной штукатуркой, имитирующей поверхность бетона, деревянные рейки. Полы инженерная доска.
モスクワにあるお手頃価格の小さな北欧スタイルのおしゃれなリビング (グレーの壁、無垢フローリング、据え置き型テレビ、茶色い床、板張り壁) の写真
モスクワにあるお手頃価格の小さな北欧スタイルのおしゃれなリビング (グレーの壁、無垢フローリング、据え置き型テレビ、茶色い床、板張り壁) の写真
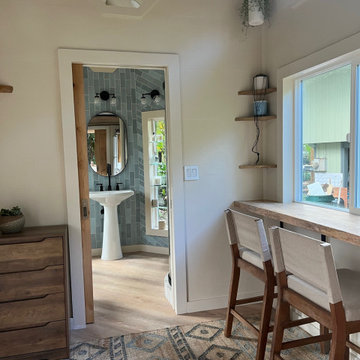
The Paradise model Accessory Trailer Unit By Paradise Tiny Homes and Ellie K. Design built on a trailer for easy transport and flexibility.
This is the entry space with live edge floating local mango wood desk, bar stools, an octagon window sharing light throughout from a total of 3 octagon windows lined up throughout the unit, a pocket-door leading into the spacious bathroom, corner shelving, and hanging planters

In this view from above, authentic Moroccan brass teardrop pendants fill the high space above the custom-designed curved fireplace, and dramatic 18-foot-high golden draperies emphasize the room height and capture sunlight with a backlit glow. Hanging the hand-pierced brass pendants down to the top of the fireplace lowers the visual focus and adds a stunning design element.
To create a more intimate space in the living area, long white glass pendants visually lower the ceiling directly over the seating. The global-patterned living room rug was custom-cut at an angle to echo the lines of the sofa, creating room for the adjacent pivoting bookcase on floor casters. By customizing the shape and size of the rug, we’ve defined the living area zone and created an inviting and intimate space. We juxtaposed the mid-century elements with stylish global pieces like the Chinese-inspired red lacquer sideboard, used as a media unit below the TV.
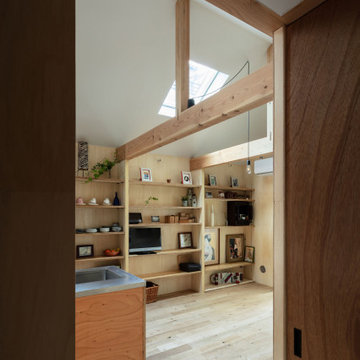
居間の奥にミニキッチンを備えたお母さまの部屋。トイレ・風呂・洗面と最短の動線でつなぐ。(撮影:笹倉洋平)
大阪にあるお手頃価格の小さなインダストリアルスタイルのおしゃれなLDK (茶色い壁、合板フローリング、暖炉なし、据え置き型テレビ、茶色い床、折り上げ天井、板張り壁、白い天井) の写真
大阪にあるお手頃価格の小さなインダストリアルスタイルのおしゃれなLDK (茶色い壁、合板フローリング、暖炉なし、据え置き型テレビ、茶色い床、折り上げ天井、板張り壁、白い天井) の写真
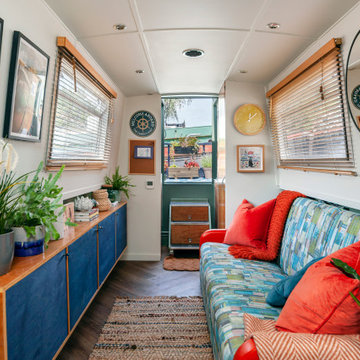
お手頃価格の小さなエクレクティックスタイルのおしゃれな独立型リビング (ライブラリー、緑の壁、無垢フローリング、薪ストーブ、タイルの暖炉まわり、テレビなし、茶色い床、板張り天井、板張り壁、青いソファ) の写真

semi open living area with warm timber cladding and concealed ambient lighting
パースにある高級な小さなコンテンポラリースタイルのおしゃれなLDK (コンクリートの床、グレーの床、ベージュの壁、板張り壁) の写真
パースにある高級な小さなコンテンポラリースタイルのおしゃれなLDK (コンクリートの床、グレーの床、ベージュの壁、板張り壁) の写真

Современный дизайн интерьера гостиной, контрастные цвета, скандинавский стиль. Сочетание белого, черного и желтого. Желтые панели, серый диван.
サンクトペテルブルクにあるお手頃価格の小さな北欧スタイルのおしゃれなリビング (黄色い壁、ベージュの床、表し梁、板張り壁、アクセントウォール、ラミネートの床、白い天井) の写真
サンクトペテルブルクにあるお手頃価格の小さな北欧スタイルのおしゃれなリビング (黄色い壁、ベージュの床、表し梁、板張り壁、アクセントウォール、ラミネートの床、白い天井) の写真

他の地域にある低価格の小さなコンテンポラリースタイルのおしゃれなリビング (白い壁、セラミックタイルの床、暖炉なし、木材の暖炉まわり、壁掛け型テレビ、ベージュの床、折り上げ天井、板張り壁) の写真
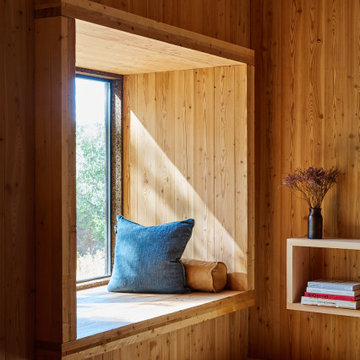
Snuggle up with a good book and read by natural light in this reading nook oasis, built into a niche in the wall.
オースティンにある小さなモダンスタイルのおしゃれなリビングロフト (淡色無垢フローリング、板張り天井、板張り壁) の写真
オースティンにある小さなモダンスタイルのおしゃれなリビングロフト (淡色無垢フローリング、板張り天井、板張り壁) の写真
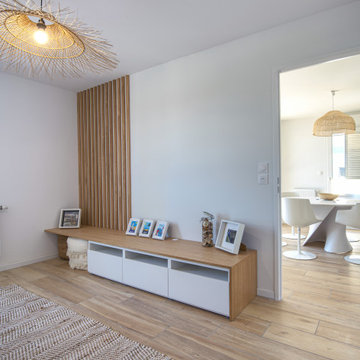
Nous avons utilisé la troisième chambre comme salon. Un canapé 3/4 places convertible permet de recevoir 2 personnes supplémentaires. Un meuble tv a été fabriqué sur mesure avec une base de meuble IKEA. Nous avons fait un habillage autour et positionné un plan de travail dessus qui dépasse du côté gauche. Cela permet de ranger les 2 poufs lorsque le salon fait office de chambre.
Un claustra bois habille le mur pour donner du relief à la pièce et faire un rappel avec la chambre parentale.
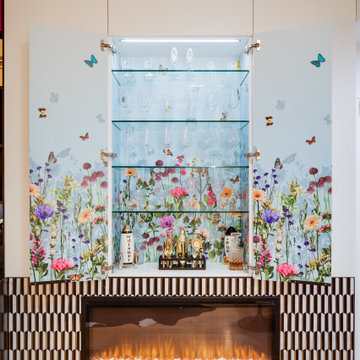
サンディエゴにあるお手頃価格の小さなモダンスタイルのおしゃれなLDK (白い壁、淡色無垢フローリング、横長型暖炉、石材の暖炉まわり、内蔵型テレビ、ベージュの床、板張り壁) の写真

Salon ouvert sur la cuisine, espace d'environ 20M2, optimisé. Coin télévision cosy et confortable. Canapé velours.
リヨンにあるお手頃価格の小さなラスティックスタイルのおしゃれなLDK (白い壁、無垢フローリング、暖炉なし、内蔵型テレビ、茶色い床、板張り天井、板張り壁) の写真
リヨンにあるお手頃価格の小さなラスティックスタイルのおしゃれなLDK (白い壁、無垢フローリング、暖炉なし、内蔵型テレビ、茶色い床、板張り天井、板張り壁) の写真
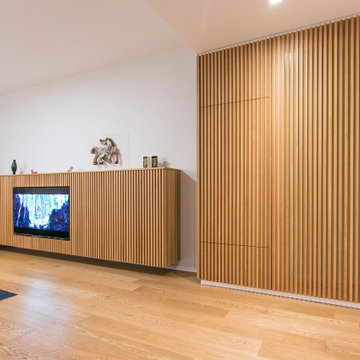
Vista del mobile tv e del mobile a parete con home office nascosto
他の地域にあるお手頃価格の小さなコンテンポラリースタイルのおしゃれなLDK (無垢フローリング、埋込式メディアウォール、折り上げ天井、板張り壁) の写真
他の地域にあるお手頃価格の小さなコンテンポラリースタイルのおしゃれなLDK (無垢フローリング、埋込式メディアウォール、折り上げ天井、板張り壁) の写真

Living room refurbishment and timber window seat as part of the larger refurbishment and extension project.
ロンドンにある高級な小さなコンテンポラリースタイルのおしゃれなLDK (ライブラリー、白い壁、淡色無垢フローリング、薪ストーブ、塗装板張りの暖炉まわり、壁掛け型テレビ、グレーの床、折り上げ天井、板張り壁、グレーと黒) の写真
ロンドンにある高級な小さなコンテンポラリースタイルのおしゃれなLDK (ライブラリー、白い壁、淡色無垢フローリング、薪ストーブ、塗装板張りの暖炉まわり、壁掛け型テレビ、グレーの床、折り上げ天井、板張り壁、グレーと黒) の写真
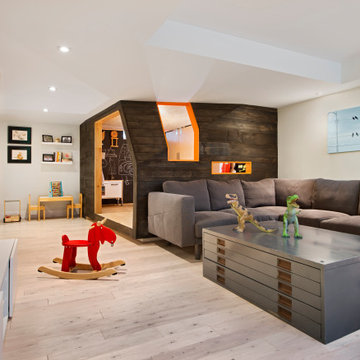
2 years after building their house, a young family needed some more space for needs of their growing children. The decision was made to renovate their unfinished basement to create a new space for both children and adults.
PLAYPOD
The most compelling feature upon entering the basement is the Playpod. The 100 sq.ft structure is both playful and practical. It functions as a hideaway for the family’s young children who use their imagination to transform the space into everything from an ice cream truck to a space ship. Storage is provided for toys and books, brining order to the chaos of everyday playing. The interior is lined with plywood to provide a warm but robust finish. In contrast, the exterior is clad with reclaimed pine floor boards left over from the original house. The black stained pine helps the Playpod stand out while simultaneously enabling the character of the aged wood to be revealed. The orange apertures create ‘moments’ for the children to peer out to the world while also enabling parents to keep an eye on the fun. The Playpod’s unique form and compact size is scaled for small children but is designed to stimulate big imagination. And putting the FUN in FUNctional.
PLANNING
The layout of the basement is organized to separate private and public areas from each other. The office/guest room is tucked away from the media room to offer a tranquil environment for visitors. The new four piece bathroom serves the entire basement but can be annexed off by a set of pocket doors to provide a private ensuite for guests.
The media room is open and bright making it inviting for the family to enjoy time together. Sitting adjacent to the Playpod, the media room provides a sophisticated place to entertain guests while the children can enjoy their own space close by. The laundry room and small home gym are situated in behind the stairs. They work symbiotically allowing the homeowners to put in a quick workout while waiting for the clothes to dry. After the workout gym towels can quickly be exchanged for fluffy new ones thanks to the ample storage solutions customized for the homeowners.
小さなリビング (板張り壁) の写真
2

