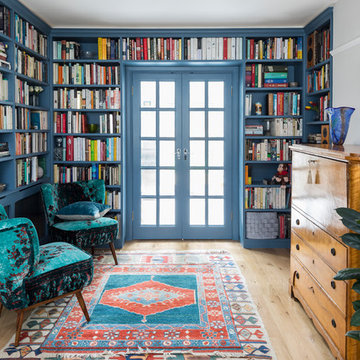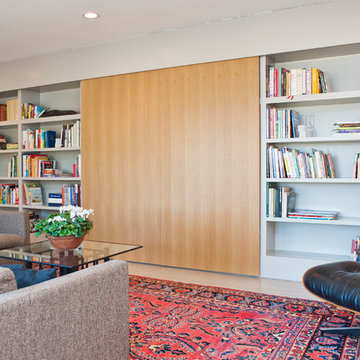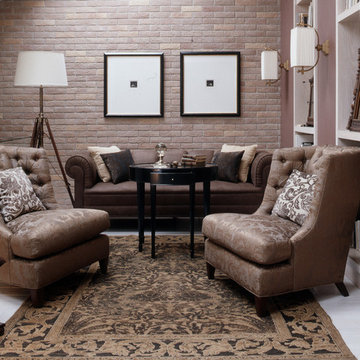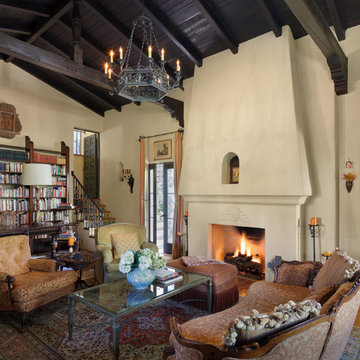リビング (ペルシャ絨毯、ライブラリー、ミュージックルーム) の写真
絞り込み:
資材コスト
並び替え:今日の人気順
写真 1〜7 枚目(全 7 枚)
1/4

Chris Snook Photography
ロンドンにある中くらいなトラディショナルスタイルのおしゃれなリビング (ライブラリー、淡色無垢フローリング、暖炉なし、ペルシャ絨毯、白い天井) の写真
ロンドンにある中くらいなトラディショナルスタイルのおしゃれなリビング (ライブラリー、淡色無垢フローリング、暖炉なし、ペルシャ絨毯、白い天井) の写真

The site for this new house was specifically selected for its proximity to nature while remaining connected to the urban amenities of Arlington and DC. From the beginning, the homeowners were mindful of the environmental impact of this house, so the goal was to get the project LEED certified. Even though the owner’s programmatic needs ultimately grew the house to almost 8,000 square feet, the design team was able to obtain LEED Silver for the project.
The first floor houses the public spaces of the program: living, dining, kitchen, family room, power room, library, mudroom and screened porch. The second and third floors contain the master suite, four bedrooms, office, three bathrooms and laundry. The entire basement is dedicated to recreational spaces which include a billiard room, craft room, exercise room, media room and a wine cellar.
To minimize the mass of the house, the architects designed low bearing roofs to reduce the height from above, while bringing the ground plain up by specifying local Carder Rock stone for the foundation walls. The landscape around the house further anchored the house by installing retaining walls using the same stone as the foundation. The remaining areas on the property were heavily landscaped with climate appropriate vegetation, retaining walls, and minimal turf.
Other LEED elements include LED lighting, geothermal heating system, heat-pump water heater, FSA certified woods, low VOC paints and high R-value insulation and windows.
Hoachlander Davis Photography

Photo by Ellen McDermott
ニューヨークにある高級な中くらいなカントリー風のおしゃれなLDK (ライブラリー、ベージュの壁、濃色無垢フローリング、壁掛け型テレビ、ペルシャ絨毯) の写真
ニューヨークにある高級な中くらいなカントリー風のおしゃれなLDK (ライブラリー、ベージュの壁、濃色無垢フローリング、壁掛け型テレビ、ペルシャ絨毯) の写真

A complete refurbishment of an elegant Victorian terraced house within a sensitive conservation area. The project included a two storey glass extension and balcony to the rear, a feature glass stair to the new kitchen/dining room and an en-suite dressing and bathroom. The project was constructed over three phases and we worked closely with the client to create their ideal solution.

Oversized doors slide open over bookcase to reveal full media center.
ダラスにあるコンテンポラリースタイルのおしゃれなリビング (ライブラリー、暖炉なし、ペルシャ絨毯) の写真
ダラスにあるコンテンポラリースタイルのおしゃれなリビング (ライブラリー、暖炉なし、ペルシャ絨毯) の写真

"Камерная гостиная на втором этаже. Гравюры художника Константина Чмутина. Вся мебель от Baker."
Photography by Fritz von der Schulenburg
サンクトペテルブルクにある小さなトラディショナルスタイルのおしゃれなリビング (ライブラリー、紫の壁、暖炉なし、テレビなし、ペルシャ絨毯) の写真
サンクトペテルブルクにある小さなトラディショナルスタイルのおしゃれなリビング (ライブラリー、紫の壁、暖炉なし、テレビなし、ペルシャ絨毯) の写真

Eric Staudenmaier
ロサンゼルスにある地中海スタイルのおしゃれなリビング (ライブラリー、無垢フローリング、標準型暖炉、ペルシャ絨毯) の写真
ロサンゼルスにある地中海スタイルのおしゃれなリビング (ライブラリー、無垢フローリング、標準型暖炉、ペルシャ絨毯) の写真
リビング (ペルシャ絨毯、ライブラリー、ミュージックルーム) の写真
1