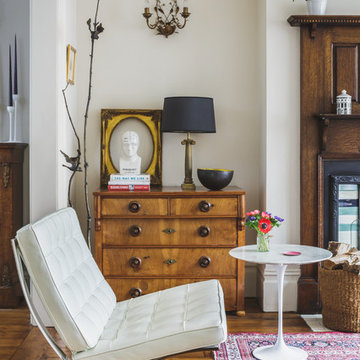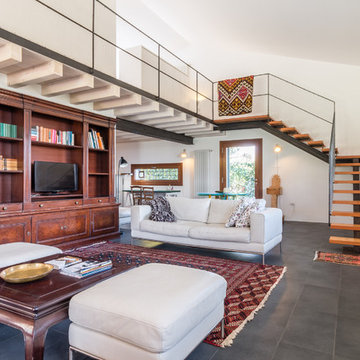応接間 (ペルシャ絨毯、マルチカラーの壁、白い壁) の写真
絞り込み:
資材コスト
並び替え:今日の人気順
写真 1〜17 枚目(全 17 枚)
1/5

Paul Dyer Photography
While we appreciate your love for our work, and interest in our projects, we are unable to answer every question about details in our photos. Please send us a private message if you are interested in our architectural services on your next project.
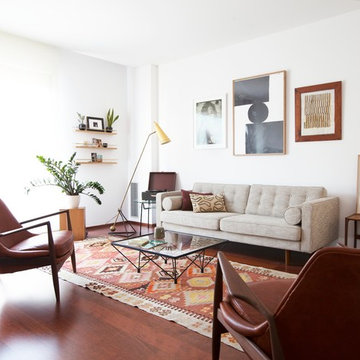
Joe Fletcher www.shootinggallery.es
バルセロナにあるお手頃価格の中くらいなミッドセンチュリースタイルのおしゃれなリビング (白い壁、無垢フローリング、暖炉なし、ペルシャ絨毯) の写真
バルセロナにあるお手頃価格の中くらいなミッドセンチュリースタイルのおしゃれなリビング (白い壁、無垢フローリング、暖炉なし、ペルシャ絨毯) の写真
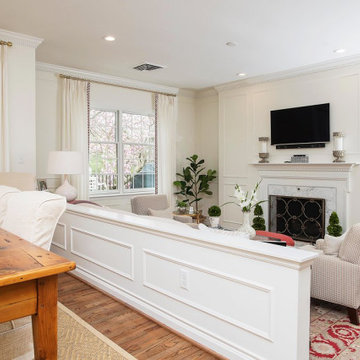
Transitional dining room and adjacent living room with medium wood dining table and chair legs, beige carpet under table; step down into living area with Persian rug and beige furniture (Cropped)

The carpet was removed and replaced with new engineered wood floors, with walnut from the owner's childhood home in Ohio. New windows and doors.
Interior Designer: Deborah Campbell
Photographer: Jim Bartsch

Photography by Scott Benedict
オースティンにある高級な中くらいなコンテンポラリースタイルのおしゃれなリビング (濃色無垢フローリング、石材の暖炉まわり、白い壁、標準型暖炉、壁掛け型テレビ、ペルシャ絨毯) の写真
オースティンにある高級な中くらいなコンテンポラリースタイルのおしゃれなリビング (濃色無垢フローリング、石材の暖炉まわり、白い壁、標準型暖炉、壁掛け型テレビ、ペルシャ絨毯) の写真
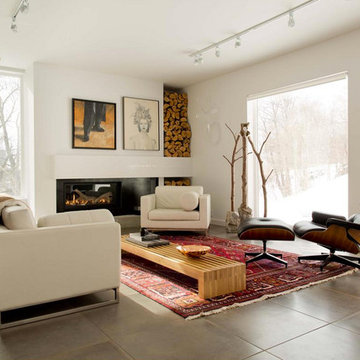
Hemmings House Pics.
他の地域にある中くらいなコンテンポラリースタイルのおしゃれな応接間 (白い壁、コンクリートの床、標準型暖炉、金属の暖炉まわり、ペルシャ絨毯) の写真
他の地域にある中くらいなコンテンポラリースタイルのおしゃれな応接間 (白い壁、コンクリートの床、標準型暖炉、金属の暖炉まわり、ペルシャ絨毯) の写真
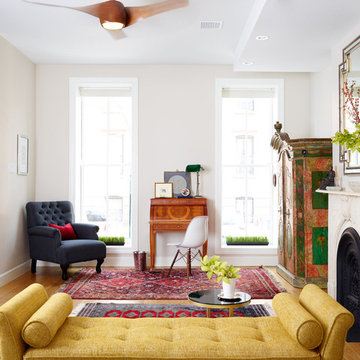
John Dolan
ニューヨークにある中くらいなトラディショナルスタイルのおしゃれなリビング (白い壁、淡色無垢フローリング、標準型暖炉、金属の暖炉まわり、ペルシャ絨毯) の写真
ニューヨークにある中くらいなトラディショナルスタイルのおしゃれなリビング (白い壁、淡色無垢フローリング、標準型暖炉、金属の暖炉まわり、ペルシャ絨毯) の写真
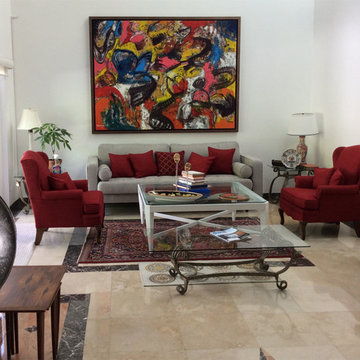
With just a few changes: bringing in over-sized art to accommodate the 22 feet tall ceiling, reupholstering the existing Queen Anne chairs, and bringing in a contemporary coffee table and sofa, this room is transformed into a well balanced, eclectic space on a modest budget.
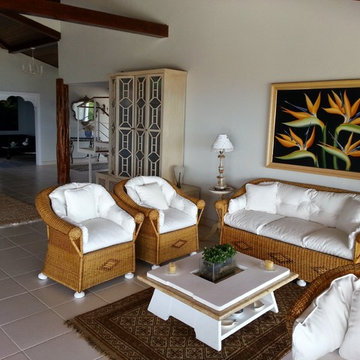
ニューヨークにある中くらいなコンテンポラリースタイルのおしゃれなリビング (白い壁、ベージュの床、セラミックタイルの床、暖炉なし、テレビなし、表し梁、ペルシャ絨毯、白い天井) の写真
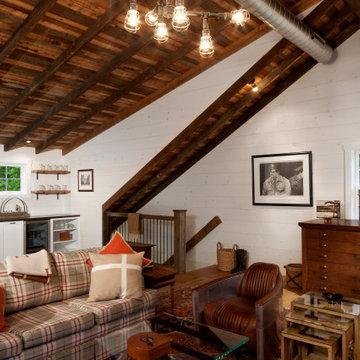
Rustic studio/loft living room with exposed wooden beam ceiling, painted white wood wall paneling, medium hardwood flooring, industrial-style light fixture and exposed ventilation, and matching rustic-style wood furniture (Showing kitchen)
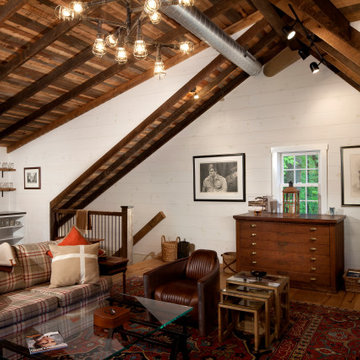
Rustic studio/loft living room with exposed wooden beam ceiling, painted white wood wall paneling, medium hardwood flooring, industrial-style light fixture and exposed ventilation, and matching rustic-style wood furniture.
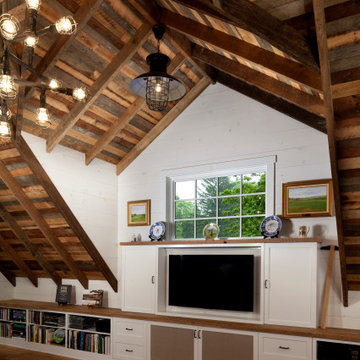
Rustic living room/loft with exposed wood beam ceiling, industrial-style light fixtures, white shaker cabinetry surrounding mounted television, medium hardwood flooring and matching medium wood countertops.
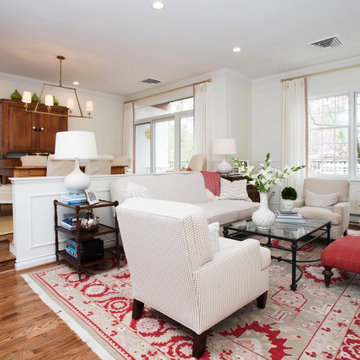
Transitional living room area with minimal beige furniture, Persian rug, glass coffee table and medium hardwood flooring, leading up to adjacent dining room.
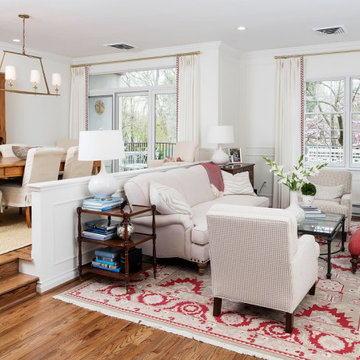
Transitional living room area with minimal beige furniture, Persian rug, glass coffee table and medium hardwood flooring, leading up to adjacent dining room (Side view)
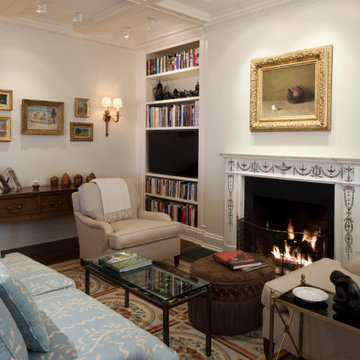
Traditional living room with dark hardwood flooring and Persian rug, white wall color and coffered ceiling color, fireplace with marble surrounding, light blue sofa, and built-in wall cabinetry.
応接間 (ペルシャ絨毯、マルチカラーの壁、白い壁) の写真
1
