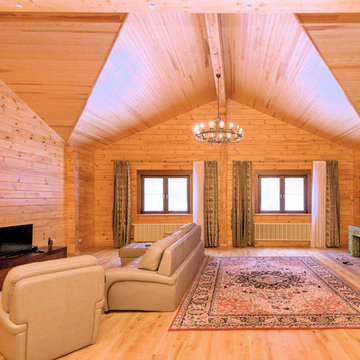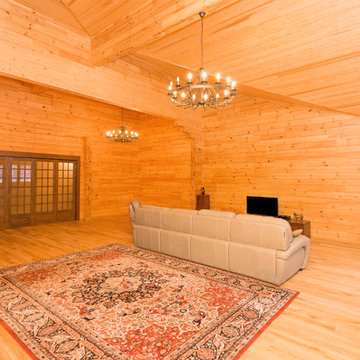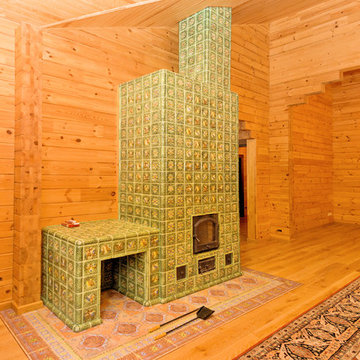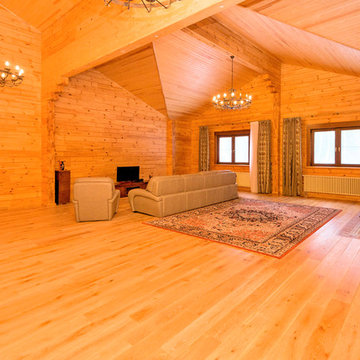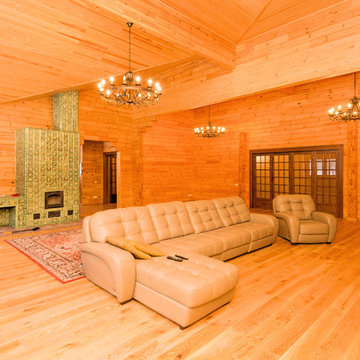広いリビング (黄色い床、黄色い壁) の写真
絞り込み:
資材コスト
並び替え:今日の人気順
写真 1〜17 枚目(全 17 枚)
1/4
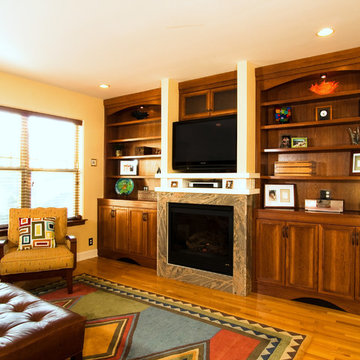
Custom living room media center constructed of custom-stained pecan wood with Shaker crown molding, curved valences and baseboards, and recessed panel doors.
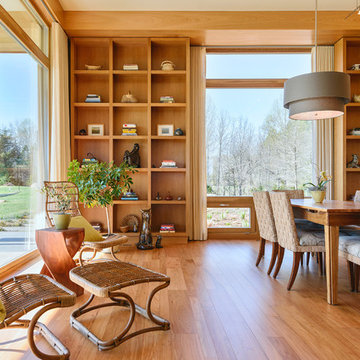
Virginia AIA Honor Award for Excellence in Residential Design | This house is designed around the simple concept of placing main living spaces and private bedrooms in separate volumes, and linking the two wings with a well-organized kitchen. In doing so, the southern living space becomes a pavilion that enjoys expansive glass openings and a generous porch. Maintaining a geometric self-confidence, this front pavilion possesses the simplicity of a barn, while its large, shadowy openings suggest shelter from the elements and refuge within.
The interior is fitted with reclaimed elm flooring and vertical grain white oak for windows, bookcases, cabinets, and trim. The same cypress used on the exterior comes inside on the back wall and ceiling. Belgian linen drapes pocket behind the bookcases, and windows are glazed with energy-efficient, triple-pane, R-11 Low-E glass.
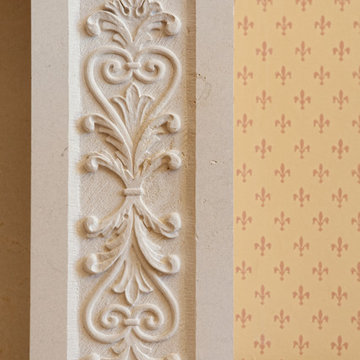
The sandstone selected for this fireplace needed to be unusually fine-textured to enable us to create the precise carving details in the frieze and jambs. Here the central winged gryphons are mirrored by the gryphons flanking the corners of the bolection cushion frieze.
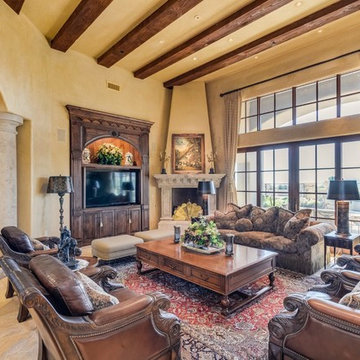
This elegant custom country club home offers unparalleled craftsmanship and exceptional amenities while sitting on the 3rd Fairway of Mirabel Golf Course! The Santa Barbara inspired design is truly remarkable inside and out. The open floor-plan flows perfectly throughout the entire home.
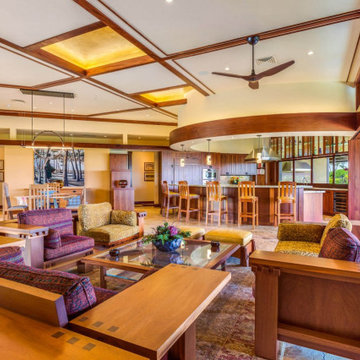
Great room opens to kitchen
ハワイにあるラグジュアリーな広いトラディショナルスタイルのおしゃれなリビング (黄色い壁、トラバーチンの床、内蔵型テレビ、黄色い床、表し梁) の写真
ハワイにあるラグジュアリーな広いトラディショナルスタイルのおしゃれなリビング (黄色い壁、トラバーチンの床、内蔵型テレビ、黄色い床、表し梁) の写真
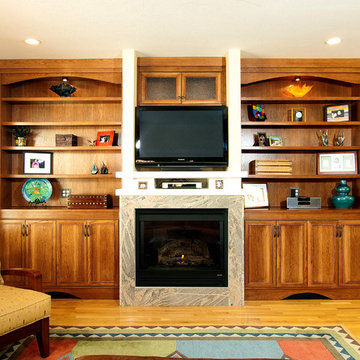
Custom living room media center constructed of custom-stained pecan wood with Shaker crown molding, curved valences and baseboards, and recessed panel doors.
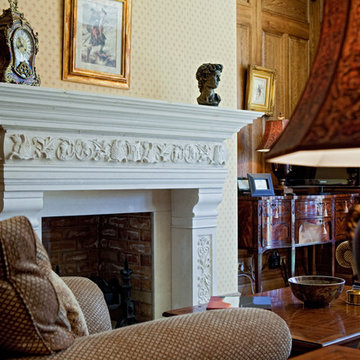
The sandstone selected for this fireplace needed to be unusually fine-textured to enable us to create the precise carving details in the frieze and jambs. Here the central winged gryphons are mirrored by the gryphons flanking the corners of the bolection cushion frieze.
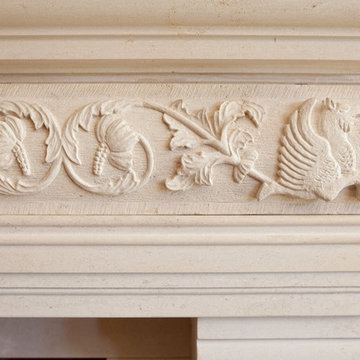
The sandstone selected for this fireplace needed to be unusually fine-textured to enable us to create the precise carving details in the frieze and jambs. Here the central winged gryphons are mirrored by the gryphons flanking the corners of the bolection cushion frieze.
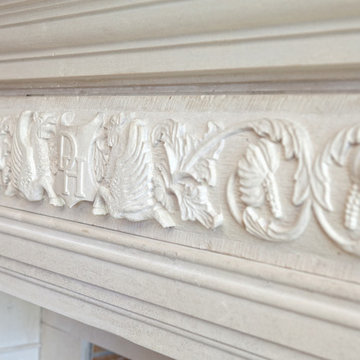
The sandstone selected for this fireplace needed to be unusually fine-textured to enable us to create the precise carving details in the frieze and jambs. Here the central winged gryphons are mirrored by the gryphons flanking the corners of the bolection cushion frieze.
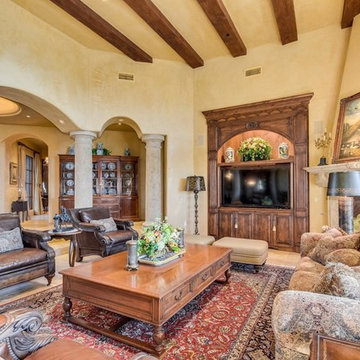
This elegant custom country club home offers unparalleled craftsmanship and exceptional amenities while sitting on the 3rd Fairway of Mirabel Golf Course! The Santa Barbara inspired design is truly remarkable inside and out. The open floor-plan flows perfectly throughout the entire home.
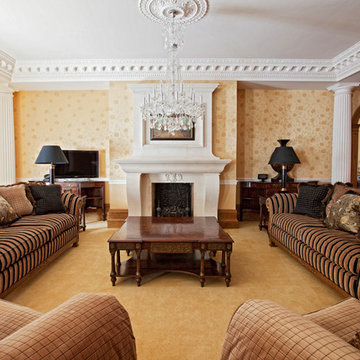
This large room in a significant country house restoration needed an imposing fireplace designed for it otherwise it was likely to get lost in the room. We created this fireplace with strong scroll bracket jambs, an impressive one-piece mantle, a large overmantle and carved it all from a warm beige Burgundian limestone. To personalise the piece we carved the houses initials and date on the mantle front.
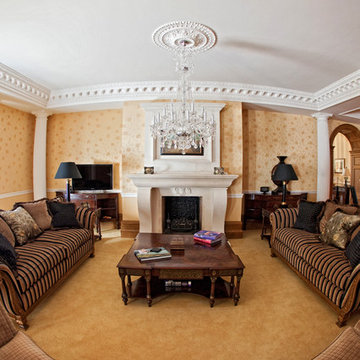
This large room in a significant country house restoration needed an imposing fireplace designed for it otherwise it was likely to get lost in the room. We created this fireplace with strong scroll bracket jambs, an impressive one-piece mantle, a large overmantle and carved it all from a warm beige Burgundian limestone. To personalise the piece we carved the houses initials and date on the mantle front.
広いリビング (黄色い床、黄色い壁) の写真
1
