リビング (白い床、青い壁、パネル壁、板張り壁) の写真
並び替え:今日の人気順
写真 1〜7 枚目(全 7 枚)

Assis dans le cœur d'un appartement haussmannien, où l'histoire rencontre l'élégance, se trouve un fauteuil qui raconte une histoire à part. Un fauteuil Pierre Paulin, avec ses courbes séduisantes et sa promesse de confort. Devant un mur audacieusement peint en bleu profond, il n'est pas simplement un objet, mais une émotion.
En tant que designer d'intérieur, mon objectif est toujours d'harmoniser l'ancien et le nouveau, de trouver ce point d'équilibre où les époques se croisent et se complètent. Ici, le choix du fauteuil et la nuance de bleu ont été méticuleusement réfléchis pour magnifier l'espace tout en respectant son essence originelle.
Chaque détail, chaque choix de couleur ou de meuble, est un pas de plus vers la création d'un intérieur qui n'est pas seulement beau à regarder, mais aussi à vivre. Ce fauteuil devant ce mur, c'est plus qu'une association esthétique. C'est une invitation à s'asseoir, à prendre un moment pour soi, à s'imprégner de la beauté qui nous entoure.
J'espère que cette vision vous inspire autant qu'elle m'a inspiré en la créant. Et vous, que ressentez-vous devant cette fusion entre le design contemporain et l'architecture classique ?
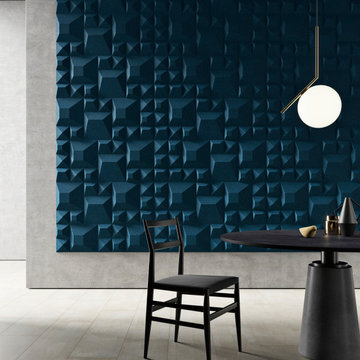
150 x 150 x 30 mm | 1.62 m² per carton
300 x 300 x 30 mm | 1.62 m² per carton
CNC shaped agglomerated cork wall covering
Glue-on wall installation
CORKGUARD® finished
Residential and commercial use

The large living/dining room opens to the pool and outdoor entertainment area through a large set of sliding pocket doors. The walnut wall leads from the entry into the main space of the house and conceals the laundry room and garage door. A floor of terrazzo tiles completes the mid-century palette.
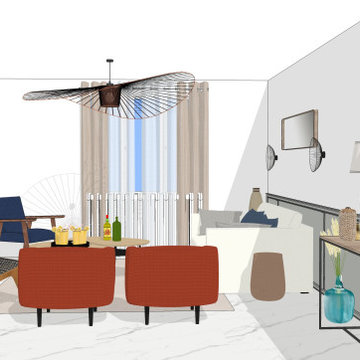
Projet de rénovation, d'aménagement sur-mesure et de décoration d'une grande pièce de vie à Aulnay.
他の地域にある高級な広いモダンスタイルのおしゃれなLDK (ライブラリー、青い壁、大理石の床、コーナー設置型暖炉、積石の暖炉まわり、埋込式メディアウォール、白い床、板張り壁) の写真
他の地域にある高級な広いモダンスタイルのおしゃれなLDK (ライブラリー、青い壁、大理石の床、コーナー設置型暖炉、積石の暖炉まわり、埋込式メディアウォール、白い床、板張り壁) の写真
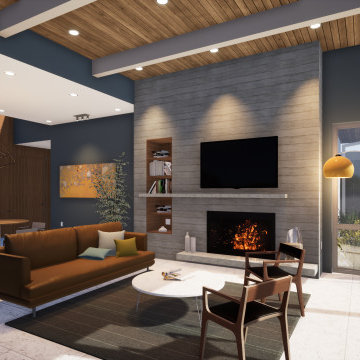
The large living/dining room opens to the pool and outdoor entertainment area through a large set of sliding pocket doors. The walnut wall leads from the entry into the main space of the house and conceals the laundry room and garage door. A built-in bar faces the backyard and adds to the entertainment potential for the house.
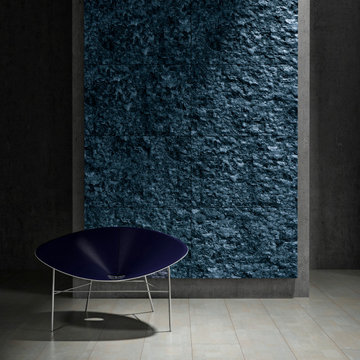
Plain raw cork wall covering
RUSTICORK tiles and panels create natural, bold, unique and beautiful walls that only cork, obtained directly from the bark of the cork oak tree, can offer.
Glued or nailed installation
600 x 300 | 4.32m² per carton
900 x 600 | 4.32m² per carton
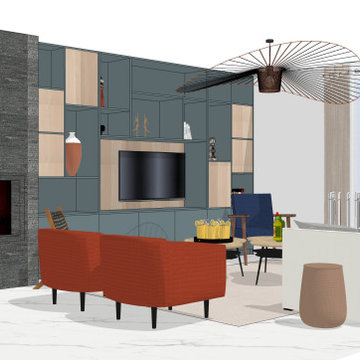
Projet de rénovation, d'aménagement sur-mesure et de décoration d'une grande pièce de vie à Aulnay.
他の地域にある高級な広いモダンスタイルのおしゃれなLDK (ライブラリー、青い壁、大理石の床、コーナー設置型暖炉、積石の暖炉まわり、埋込式メディアウォール、白い床、板張り壁) の写真
他の地域にある高級な広いモダンスタイルのおしゃれなLDK (ライブラリー、青い壁、大理石の床、コーナー設置型暖炉、積石の暖炉まわり、埋込式メディアウォール、白い床、板張り壁) の写真
リビング (白い床、青い壁、パネル壁、板張り壁) の写真
1