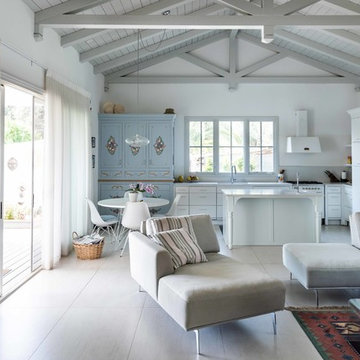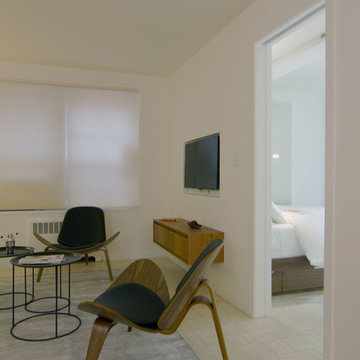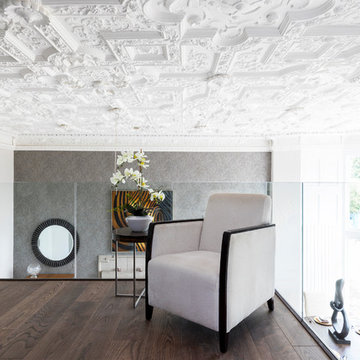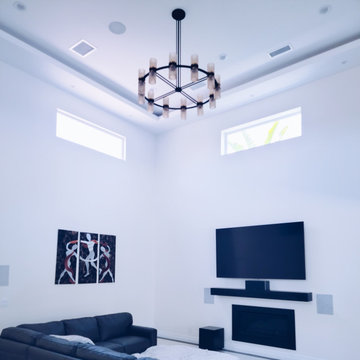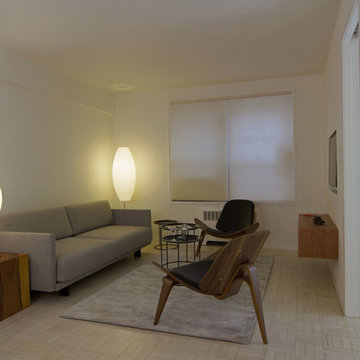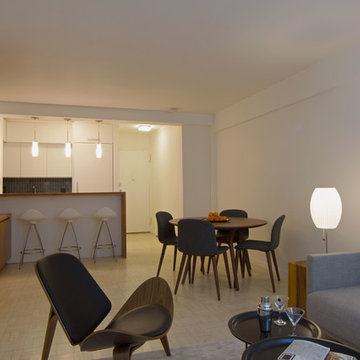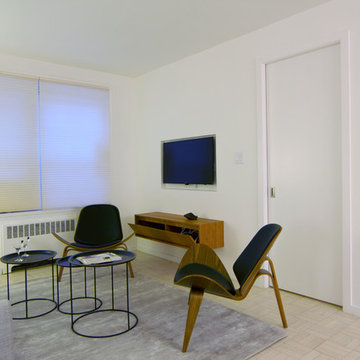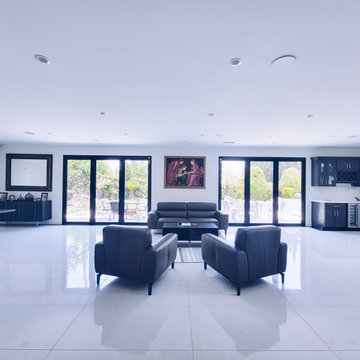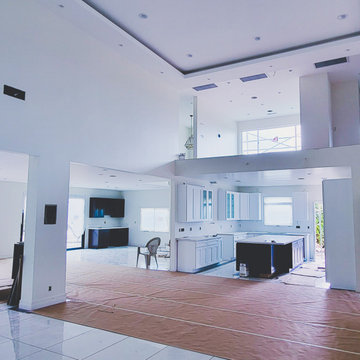リビング (白い床) の写真
絞り込み:
資材コスト
並び替え:今日の人気順
写真 1〜19 枚目(全 19 枚)
1/4
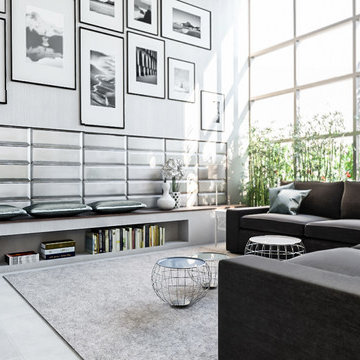
Realizzazione di due loft in un capannone industriale nel centro di Viareggio. Il secondo loft, destinato ad affitti brevi, riprende lo stile Industrial in una forma minimalista e conviviale con materiali meno ricercati e arredi a catalogo senza rinunciare a elementi vintage.
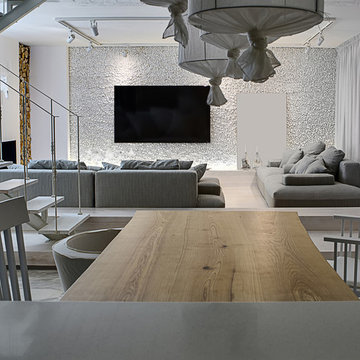
Open space layout living room decorated with custom low profile sofa, reclaimed mid century dining furniture, handcrafted lighting fixtures to create a modern rustic loft-style look. The plaster moulding accent wall doesn't only add some depth of the room but also make a bold statement. The natural beauty of marble flooring elevates the aesthetics of the space.
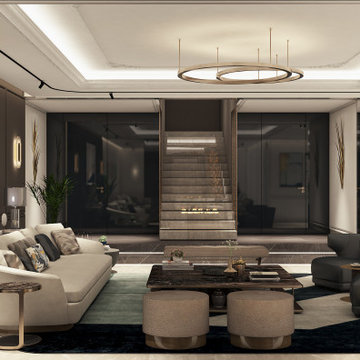
Living room family
他の地域にあるラグジュアリーな広いコンテンポラリースタイルのおしゃれなリビング (大理石の床、両方向型暖炉、石材の暖炉まわり、白い壁、内蔵型テレビ、白い床、折り上げ天井、塗装板張りの壁) の写真
他の地域にあるラグジュアリーな広いコンテンポラリースタイルのおしゃれなリビング (大理石の床、両方向型暖炉、石材の暖炉まわり、白い壁、内蔵型テレビ、白い床、折り上げ天井、塗装板張りの壁) の写真
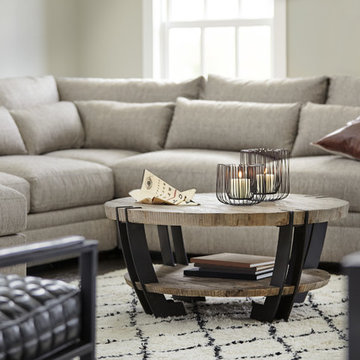
This is a Hernandez floor plan by The Tuckerman Home Group at The New Albany Country Club, in the newest community there, Ebrington. Furnished with the help of Value City Furniture. Our Reputation Lives With Your Home!
Photography by Colin Mcguire
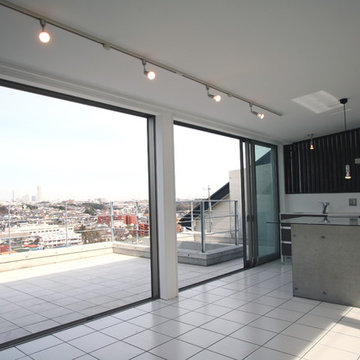
横浜の丘の上の住宅、都心、みなとみらいが一望できる、RC造のスキップフロアの住宅
横浜にある低価格の中くらいなモダンスタイルのおしゃれなリビング (白い壁、磁器タイルの床、暖炉なし、据え置き型テレビ、白い床) の写真
横浜にある低価格の中くらいなモダンスタイルのおしゃれなリビング (白い壁、磁器タイルの床、暖炉なし、据え置き型テレビ、白い床) の写真
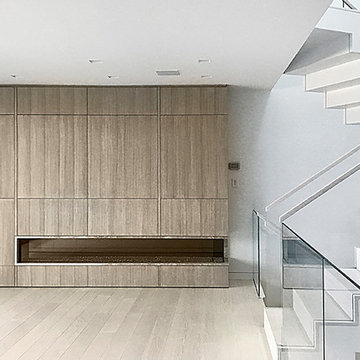
fireplace with concealed 75" tv and bar above
ニューヨークにある広いコンテンポラリースタイルのおしゃれなリビング (淡色無垢フローリング、横長型暖炉、石材の暖炉まわり、埋込式メディアウォール、白い床) の写真
ニューヨークにある広いコンテンポラリースタイルのおしゃれなリビング (淡色無垢フローリング、横長型暖炉、石材の暖炉まわり、埋込式メディアウォール、白い床) の写真
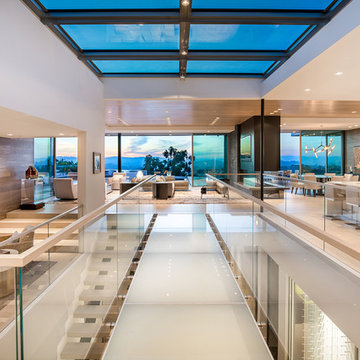
Trousdale Beverly Hills luxury home modern glass bridge walkway with skylight overhead. Photo by Jason Speth.
ロサンゼルスにある巨大なモダンスタイルのおしゃれなリビング (マルチカラーの壁、両方向型暖炉、積石の暖炉まわり、白い床、折り上げ天井、ガラス張り) の写真
ロサンゼルスにある巨大なモダンスタイルのおしゃれなリビング (マルチカラーの壁、両方向型暖炉、積石の暖炉まわり、白い床、折り上げ天井、ガラス張り) の写真
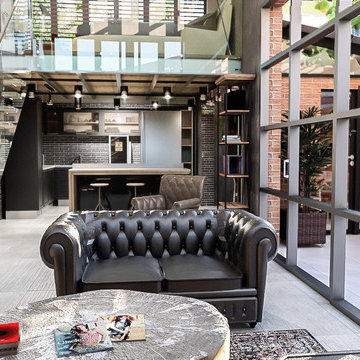
Realizzazione di due loft in un capannone industriale nel centro di Viareggio. Il primo loft è costituito da un ampio living con affaccio su area esterna con pergola, cucina a vista con sistema di cottura a isola professionale Molteni e area snack, adotta uno stile "Industrial-chic" con ampio uso di superfici in cemento levigato, legno grezzo o di recupero per piani e porte interne e pelle "Heritage" per le sedute.
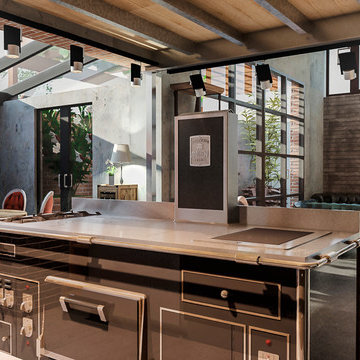
Realizzazione di due loft in un capannone industriale nel centro di Viareggio. Il primo loft è costituito da un ampio living con affaccio su terrazzo con pergola, cucina a vista con sistema di cottura a isola professionale Molteni e area snack, adotta uno stile "Industrial-chic" con ampio uso di superfici in cemento levigato, legno grezzo o di recupero per piani e porte interne e pelle "Heritage" per le sedute. Il secondo loft, destinato ad affitti brevi, riprende lo stile Urban Industrial con materiali meno ricercati e arredi a catalogo.
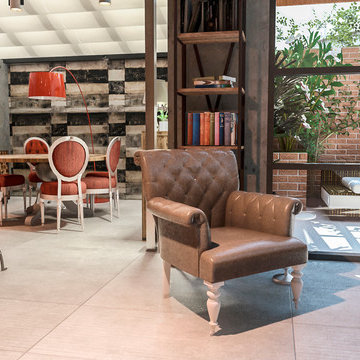
Realizzazione di due loft in un capannone industriale nel centro di Viareggio. Il primo loft è costituito da un ampio living con affaccio su terrazzo con pergola, cucina a vista con sistema di cottura a isola professionale Molteni e area snack, adotta uno stile "Industrial-chic" con ampio uso di superfici in cemento levigato, legno grezzo o di recupero per piani e porte interne e pelle "Heritage" per le sedute. Il secondo loft, destinato ad affitti brevi, riprende lo stile Urban Industrial con materiali meno ricercati e arredi a catalogo.
リビング (白い床) の写真
1
