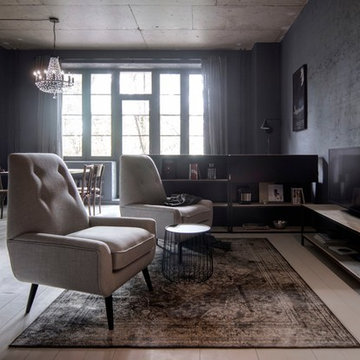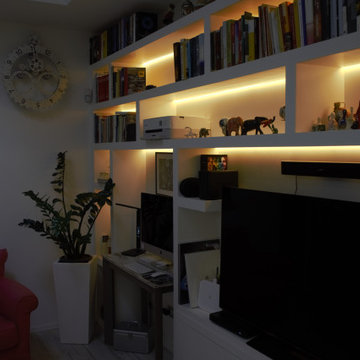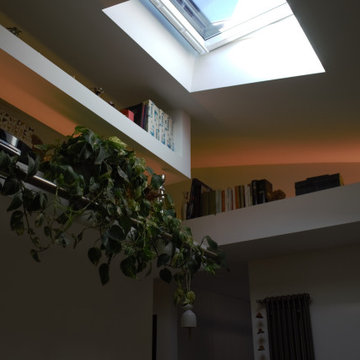小さなリビング (白い床、ライブラリー) の写真
絞り込み:
資材コスト
並び替え:今日の人気順
写真 1〜20 枚目(全 52 枚)
1/4

Projet de Tiny House sur les toits de Paris, avec 17m² pour 4 !
パリにある高級な小さなアジアンスタイルのおしゃれなリビングロフト (ライブラリー、コンクリートの床、白い床、板張り天井、板張り壁) の写真
パリにある高級な小さなアジアンスタイルのおしゃれなリビングロフト (ライブラリー、コンクリートの床、白い床、板張り天井、板張り壁) の写真
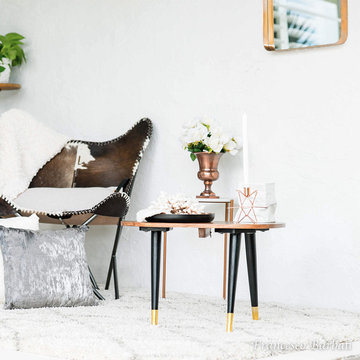
Mary Ellen’s collection is a minimalistic and romantic inspired set. It has a touch of classic charm while maintaining a modern European aesthetic.
One of our absolute favorite Instagram accounts is @maryellenskye. We love the design aesthetic of all her pictures. Her minimalistic approach with a flare of flowers, old charm and of course Nashville was enough for us to know we had to work on a collection with her.
Mary Ellen's collection is a complete reflection of her minimalistic yet romantic love for home decor. Her home is inspired by a touch of southern charm with lots of flowers and nude tones. We asked her a few questions to find out what inspired her collection, what she loves and we even got a few tips on how to approach the decorating process.
http://swiftdecor.com/blogs/designer-tips-tricks/romantic-meets-minimalistic
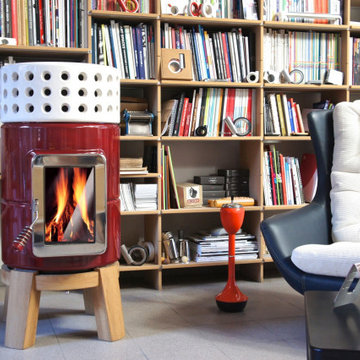
The Wittus Danish Modern inspired Stack Wood Stove with wooden base, from Maine's Chilton Furniture Co.
ポートランド(メイン)にある高級な小さな北欧スタイルのおしゃれなリビング (ライブラリー、リノリウムの床、薪ストーブ、コンクリートの暖炉まわり、白い床) の写真
ポートランド(メイン)にある高級な小さな北欧スタイルのおしゃれなリビング (ライブラリー、リノリウムの床、薪ストーブ、コンクリートの暖炉まわり、白い床) の写真
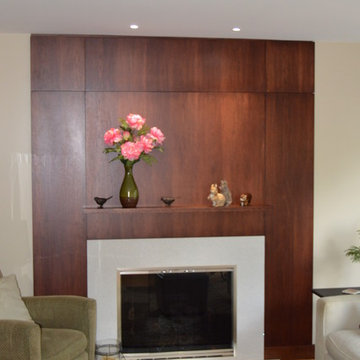
New look is what our clients wanted for the fireplace.
When designing the new surround we kept it
simple yet still a design element of it"s own.
シカゴにあるお手頃価格の小さなトランジショナルスタイルのおしゃれなLDK (淡色無垢フローリング、標準型暖炉、木材の暖炉まわり、壁掛け型テレビ、ライブラリー、ベージュの壁、白い床) の写真
シカゴにあるお手頃価格の小さなトランジショナルスタイルのおしゃれなLDK (淡色無垢フローリング、標準型暖炉、木材の暖炉まわり、壁掛け型テレビ、ライブラリー、ベージュの壁、白い床) の写真
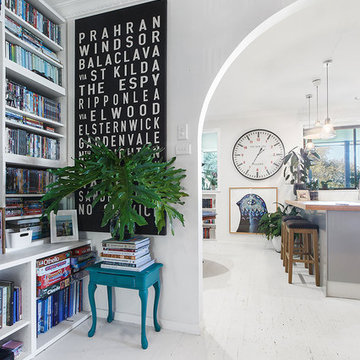
Living to Kitchen
Images: Maria Savelieva
メルボルンにあるお手頃価格の小さなエクレクティックスタイルのおしゃれなLDK (ライブラリー、青い壁、淡色無垢フローリング、壁掛け型テレビ、白い床) の写真
メルボルンにあるお手頃価格の小さなエクレクティックスタイルのおしゃれなLDK (ライブラリー、青い壁、淡色無垢フローリング、壁掛け型テレビ、白い床) の写真
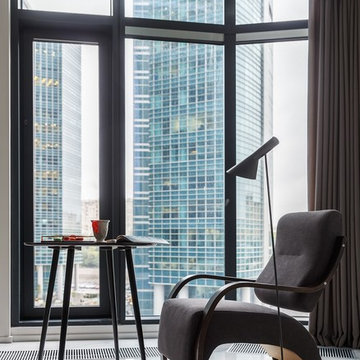
Фотограф:Сергей Красюк
モスクワにあるお手頃価格の小さなコンテンポラリースタイルのおしゃれなLDK (ライブラリー、白い壁、磁器タイルの床、標準型暖炉、漆喰の暖炉まわり、壁掛け型テレビ、白い床) の写真
モスクワにあるお手頃価格の小さなコンテンポラリースタイルのおしゃれなLDK (ライブラリー、白い壁、磁器タイルの床、標準型暖炉、漆喰の暖炉まわり、壁掛け型テレビ、白い床) の写真
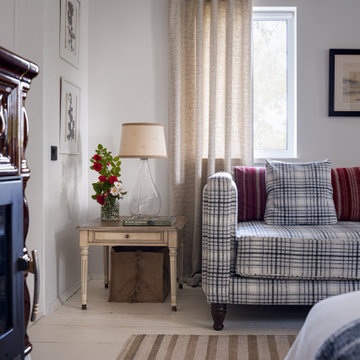
Старые деревянные полы выкрасили в белый. Белыми оставили стены и потолки. Позже дом украсили прикроватные тумбы, сервант, комод и шифоньер белого цвета
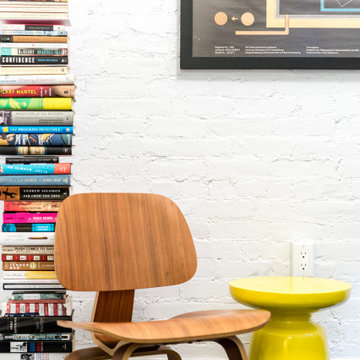
Minimal furniture makes compact space feel larger.
ニューヨークにある高級な小さなモダンスタイルのおしゃれなLDK (ライブラリー、白い壁、淡色無垢フローリング、暖炉なし、テレビなし、白い床) の写真
ニューヨークにある高級な小さなモダンスタイルのおしゃれなLDK (ライブラリー、白い壁、淡色無垢フローリング、暖炉なし、テレビなし、白い床) の写真
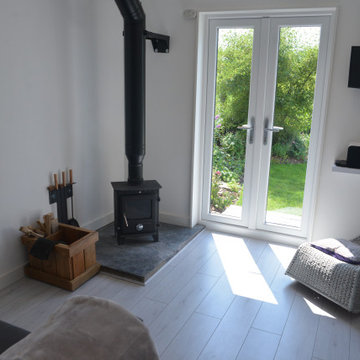
Having just relocated to Cornwall, our homeowners Jo and Richard were eager to make the most of their beautiful, countryside surroundings. With a previously derelict outhouse on their property, they decided to transform this into a welcoming guest annex. Featuring natural materials and plenty of light, this barn conversion is complete with a patio from which to enjoy those stunning Cornish views.
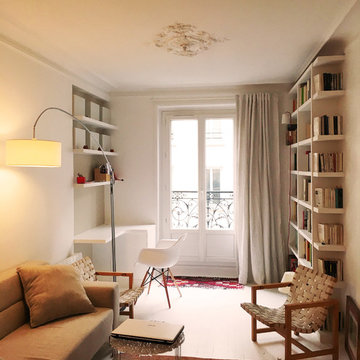
Karine PEREZ
http://www.karineperez.com
他の地域にあるラグジュアリーな小さなコンテンポラリースタイルのおしゃれなLDK (ライブラリー、白い壁、テレビなし、暖炉なし、白い床、茶色いソファ) の写真
他の地域にあるラグジュアリーな小さなコンテンポラリースタイルのおしゃれなLDK (ライブラリー、白い壁、テレビなし、暖炉なし、白い床、茶色いソファ) の写真
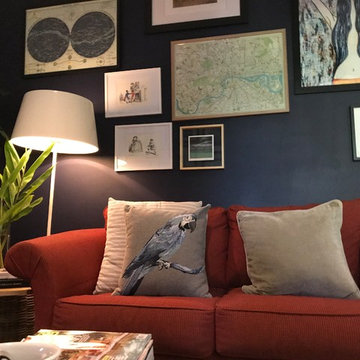
Navy wall = love love love
メルボルンにある低価格の小さなエクレクティックスタイルのおしゃれなLDK (青い壁、塗装フローリング、白い床、ライブラリー、壁掛け型テレビ) の写真
メルボルンにある低価格の小さなエクレクティックスタイルのおしゃれなLDK (青い壁、塗装フローリング、白い床、ライブラリー、壁掛け型テレビ) の写真
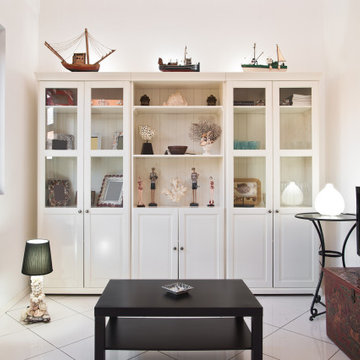
Committente: Arch. Alfredo Merolli RE/MAX Professional Firenze. Ripresa fotografica: impiego obiettivo 24mm su pieno formato; macchina su treppiedi con allineamento ortogonale dell'inquadratura; impiego luce naturale esistente con l'ausilio di luci flash e luci continue 5500°K. Post-produzione: aggiustamenti base immagine; fusione manuale di livelli con differente esposizione per produrre un'immagine ad alto intervallo dinamico ma realistica; rimozione elementi di disturbo. Obiettivo commerciale: realizzazione fotografie di complemento ad annunci su siti web agenzia immobiliare; pubblicità su social network; pubblicità a stampa (principalmente volantini e pieghevoli).
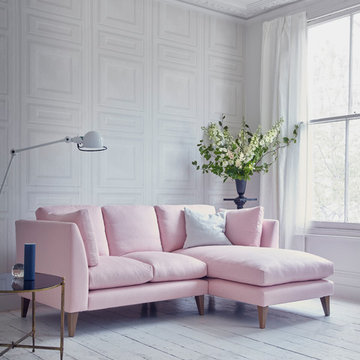
Philo RHF Sofa Chaise, shot by Simon Bevan
ロンドンにある高級な小さなコンテンポラリースタイルのおしゃれなリビング (ライブラリー、白い壁、塗装フローリング、白い床) の写真
ロンドンにある高級な小さなコンテンポラリースタイルのおしゃれなリビング (ライブラリー、白い壁、塗装フローリング、白い床) の写真
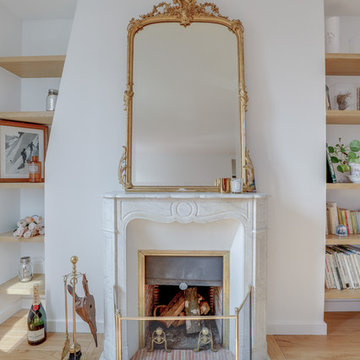
パリにある高級な小さなトラディショナルスタイルのおしゃれなLDK (ライブラリー、ベージュの壁、大理石の床、標準型暖炉、石材の暖炉まわり、テレビなし、白い床) の写真
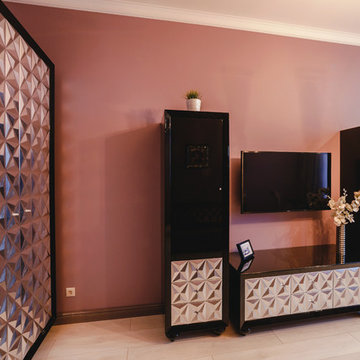
• Собственное производство
• Широкий модульный ряд и проекты по индивидуальным размерам
• Комплексная застройка дома
• Лучшие европейские материалы и комплектующие
• Цветовая палитра более 1000 наименований.
• Кратчайшие сроки изготовления
• Рассрочка платежа
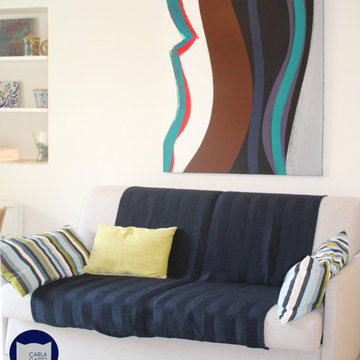
Casa del Teatro è un piccolo appartamento situato nel Cuore del Centro storico di Salerno, in prossimità dell’ottocentesco teatro municipale “Giuseppe Verdi”.
Il passato di questa dimora, con il suo cuore di pietra, con gli archi rampanti, con le finestre che fendono le spesse mura, è rimasto impresso sulle pareti. Il progetto ha conservato intatta l’anima della casa con l’insieme arioso di vuoti e di pieni. Un grande vuoto si apre nella parete fra soggiorno e camera da letto creando una inattesa introspezione fra i due ambienti.
La zona living è composta da un ambiente longitudinale illuminato da un alto balcone che si affaccia sui vicoli del centro storico. Dal lato opposto si trova la cucina semplice e funzionale.
Un piccolo disimpegno conduce alla camera da letto ed al bagno. La parete di fondo di questo spazio è stata colorata di turchese ed è stata realizzata una piccola panca con appendiabiti. L'insieme dona profondità all’ambiente.
L’appartamento è stato arredato con pezzi collezionati nel corso degli anni dalla padrona di casa mettendo a confronto pezzi di design, di arte contemporanea, ceramiche locali, manufatti etnici e mobili classici in un mix di accostamenti inediti.
小さなリビング (白い床、ライブラリー) の写真
1
