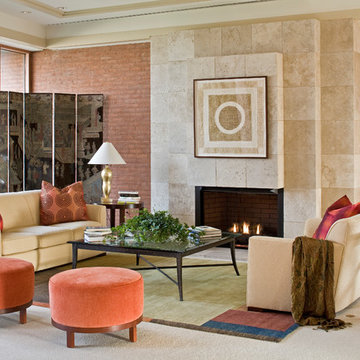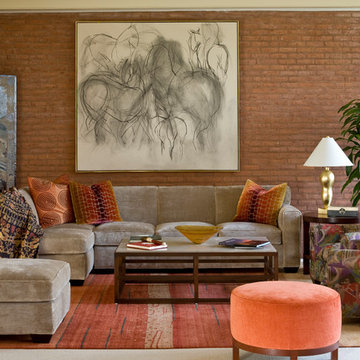巨大なリビング (オレンジの床、白い床、赤い壁) の写真
並び替え:今日の人気順
写真 1〜2 枚目(全 2 枚)
1/5

The large 800 square foot living room with brick walls at each end of the room, floor to ceiling windows on the exterior wall and the opposite wall open to other areas of the home. I designed a fireplace to anchor the space using the same travertine tiles that were installed on the floors. Bulkheads were added at each end of the room to tie in to the exiting bulkheads at the window wall. The lighting plan was redesigned and decorative wood trim was added to the ceiling and bulkheads. The Donghia lamp, sofa and loveseat, along with the coffee table and end table were brought from the previous residence. A Michaelian & Kohlberg patchwork patterned wool rug was placed over low loop wall to wall carpet. The ottomans are from Baker Furniture.

The large 800 square foot living room with brick walls at each end of the room, floor to ceiling windows on the exterior wall and the opposite wall open to other areas of the home. The Donghia lamp and 2 upholstered chairs were from the previous rseidence with the chairs reupholstered. The sectional sofa & ottoman is from R. Jones. The coffee table was designed by the Interior Designer. The custom wool rug is from Michaelian & Kohlberg rug was placed over low loop wall to wall carpet. The ottomans are from Baker Furniture.
巨大なリビング (オレンジの床、白い床、赤い壁) の写真
1