リビングのホームバー (マルチカラーの床、黄色い床、テレビなし) の写真
絞り込み:
資材コスト
並び替え:今日の人気順
写真 1〜19 枚目(全 19 枚)
1/5

ワシントンD.C.にあるラグジュアリーな広いトラディショナルスタイルのおしゃれなリビング (石材の暖炉まわり、格子天井、テレビなし、濃色無垢フローリング、標準型暖炉、マルチカラーの床、羽目板の壁) の写真
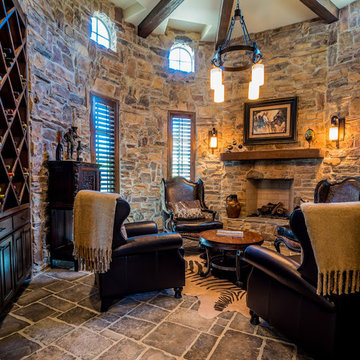
ダラスにある中くらいな地中海スタイルのおしゃれなリビング (マルチカラーの壁、スレートの床、標準型暖炉、石材の暖炉まわり、テレビなし、マルチカラーの床) の写真
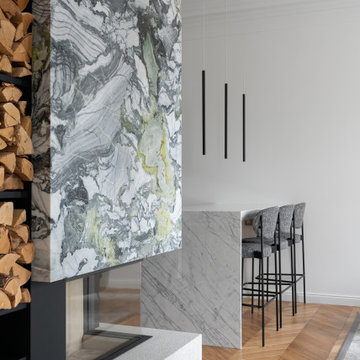
サンクトペテルブルクにあるラグジュアリーな広いトランジショナルスタイルのおしゃれなリビングのホームバー (白い壁、無垢フローリング、標準型暖炉、石材の暖炉まわり、テレビなし、黄色い床、白い天井) の写真
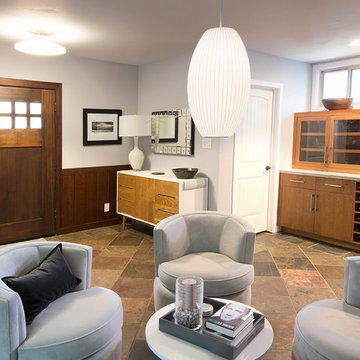
view from reception area to front door
サクラメントにある中くらいなコンテンポラリースタイルのおしゃれなリビング (グレーの壁、スレートの床、テレビなし、マルチカラーの床) の写真
サクラメントにある中くらいなコンテンポラリースタイルのおしゃれなリビング (グレーの壁、スレートの床、テレビなし、マルチカラーの床) の写真
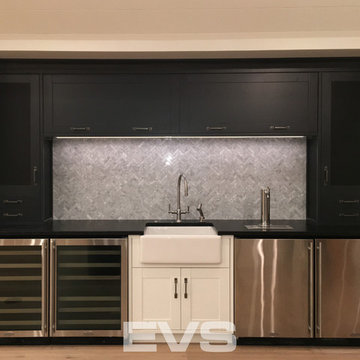
This convenient wet bar located in the dining area is perfect for hosting parties, serving cold refreshments.
カルガリーにある小さなカントリー風のおしゃれなリビング (グレーの壁、淡色無垢フローリング、薪ストーブ、石材の暖炉まわり、テレビなし、マルチカラーの床) の写真
カルガリーにある小さなカントリー風のおしゃれなリビング (グレーの壁、淡色無垢フローリング、薪ストーブ、石材の暖炉まわり、テレビなし、マルチカラーの床) の写真
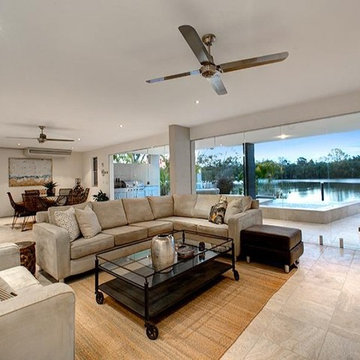
This unique riverfront home at the enviable 101 Brisbane Corso, Fairfield address has been designed to capture every aspect of the panoramic views of the river, and perfect northerly breezes that flow throughout the home.
Meticulous attention to detail in the design phase has ensured that every specification reflects unwavering quality and future practicality. No expense has been spared in producing a design that will surpass all expectations with an extensive list of features only a home of this calibre would possess.
The open layout encompasses three levels of multiple living spaces that blend together seamlessly and all accessible by the private lift. Easy, yet sophisticated interior details combine travertine marble and Blackbutt hardwood floors with calming tones, while oversized windows and glass doors open onto a range of outdoor spaces all designed around the spectacular river back drop. This relaxed and balanced design maximises on natural light while creating a number of vantage points from which to enjoy the sweeping views over the Brisbane River and city skyline.
The centrally located kitchen brings function and form with a spacious walk through, butler style pantry; oversized island bench; Miele appliances including plate warmer, steam oven, combination microwave & induction cooktop; granite benchtops and an abundance of storage sure to impress.
Four large bedrooms, 3 of which are ensuited, offer a degree of flexibility and privacy for families of all ages and sizes. The tranquil master retreat is perfectly positioned at the back of the home enjoying the stunning river & city view, river breezes and privacy.
The lower level has been created with entertaining in mind. With both indoor and outdoor entertaining spaces flowing beautifully to the architecturally designed saltwater pool with heated spa, through to the 10m x 3.5m pontoon creating the ultimate water paradise! The large indoor space with full glass backdrop ensures you can enjoy all that is on offer. Complete the package with a 4 car garage with room for all the toys and you have a home you will never want to leave.
A host of outstanding additional features further assures optimal comfort, including a dedicated study perfect for a home office; home theatre complete with projector & HDD recorder; private glass walled lift; commercial quality air-conditioning throughout; colour video intercom; 8 zone audio system; vacuum maid; back to base alarm just to name a few.
Located beside one of the many beautiful parks in the area, with only one neighbour and uninterrupted river views, it is hard to believe you are only 4km to the CBD and so close to every convenience imaginable. With easy access to the Green Bridge, QLD Tennis Centre, Major Hospitals, Major Universities, Private Schools, Transport & Fairfield Shopping Centre.
Features of 101 Brisbane Corso, Fairfield at a glance:
- Large 881 sqm block, beside the park with only one neighbour
- Panoramic views of the river, through to the Green Bridge and City
- 10m x 3.5m pontoon with 22m walkway
- Glass walled lift, a unique feature perfect for families of all ages & sizes
- 4 bedrooms, 3 with ensuite
- Tranquil master retreat perfectly positioned at the back of the home enjoying the stunning river & city view & river breezes
- Gourmet kitchen with Miele appliances - plate warmer, steam oven, combination microwave & induction cook top
- Granite benches in the kitchen, large island bench and spacious walk in pantry sure to impress
- Multiple living areas spread over 3 distinct levels
- Indoor and outdoor entertaining spaces to enjoy everything the river has to offer
- Beautiful saltwater pool & heated spa
- Dedicated study perfect for a home office
- Home theatre complete with Panasonic 3D Blue Ray HDD recorder, projector & home theatre speaker system
- Commercial quality air-conditioning throughout + vacuum maid
- Back to base alarm system & video intercom
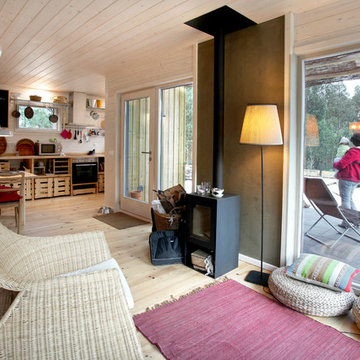
La madera pintada de blanco resalta los reducidos volúmenes de esta construcción.
© Rusticasa
他の地域にある小さなラスティックスタイルのおしゃれなリビング (ベージュの壁、淡色無垢フローリング、薪ストーブ、漆喰の暖炉まわり、テレビなし、マルチカラーの床) の写真
他の地域にある小さなラスティックスタイルのおしゃれなリビング (ベージュの壁、淡色無垢フローリング、薪ストーブ、漆喰の暖炉まわり、テレビなし、マルチカラーの床) の写真
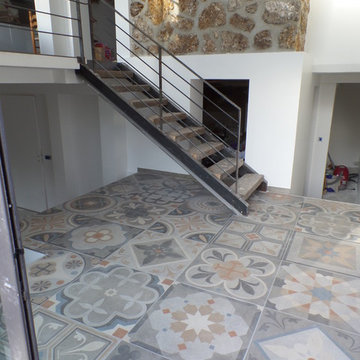
Le carrelage imitation ciment grand format se complète avec la décoration de la pièce.
モンペリエにある低価格の広いインダストリアルスタイルのおしゃれなリビング (セラミックタイルの床、マルチカラーの床、ベージュの壁、暖炉なし、テレビなし) の写真
モンペリエにある低価格の広いインダストリアルスタイルのおしゃれなリビング (セラミックタイルの床、マルチカラーの床、ベージュの壁、暖炉なし、テレビなし) の写真
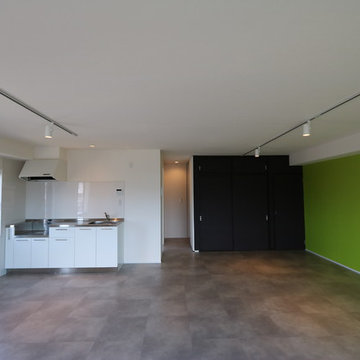
南側窓からLDKをみてます。中央は玄関へのアプローチ。
ダイニング、リビング、+αのスペースを広く1室で。家具でコーナーを作るなど、入居者のつくりこめる空間になっています。
東京都下にある低価格の中くらいなモダンスタイルのおしゃれなリビング (緑の壁、クッションフロア、暖炉なし、テレビなし、マルチカラーの床) の写真
東京都下にある低価格の中くらいなモダンスタイルのおしゃれなリビング (緑の壁、クッションフロア、暖炉なし、テレビなし、マルチカラーの床) の写真
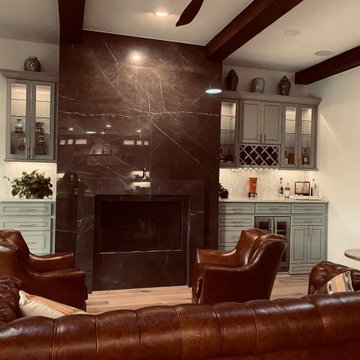
ダラスにあるラグジュアリーな広いトランジショナルスタイルのおしゃれなリビング (白い壁、淡色無垢フローリング、両方向型暖炉、テレビなし、黄色い床、表し梁) の写真
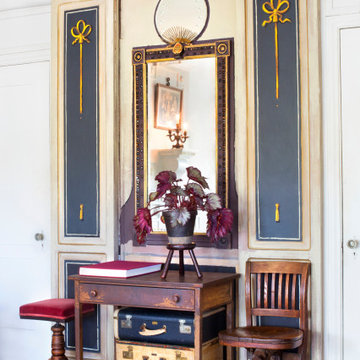
A decorative mirrored wall panel in the living room. The table is sometimes used as a bar.
ロサンゼルスにある高級な小さなエクレクティックスタイルのおしゃれなリビング (マルチカラーの壁、塗装フローリング、テレビなし、マルチカラーの床) の写真
ロサンゼルスにある高級な小さなエクレクティックスタイルのおしゃれなリビング (マルチカラーの壁、塗装フローリング、テレビなし、マルチカラーの床) の写真
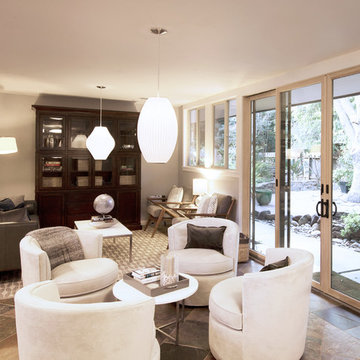
seating area in new reception space with new 4-panel patio door connecting to backyard space
サクラメントにある中くらいなコンテンポラリースタイルのおしゃれなリビング (グレーの壁、スレートの床、テレビなし、マルチカラーの床) の写真
サクラメントにある中くらいなコンテンポラリースタイルのおしゃれなリビング (グレーの壁、スレートの床、テレビなし、マルチカラーの床) の写真
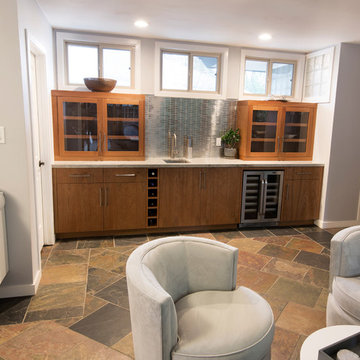
wet bar in new reception room
サクラメントにある中くらいなコンテンポラリースタイルのおしゃれなリビング (グレーの壁、スレートの床、テレビなし、マルチカラーの床) の写真
サクラメントにある中くらいなコンテンポラリースタイルのおしゃれなリビング (グレーの壁、スレートの床、テレビなし、マルチカラーの床) の写真
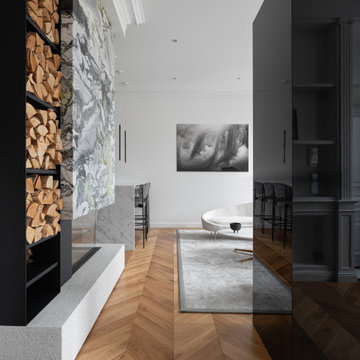
サンクトペテルブルクにあるラグジュアリーな広いトランジショナルスタイルのおしゃれなリビングのホームバー (白い壁、無垢フローリング、標準型暖炉、石材の暖炉まわり、テレビなし、黄色い床、白い天井) の写真

サンクトペテルブルクにあるラグジュアリーな広いコンテンポラリースタイルのおしゃれなリビングのホームバー (白い壁、無垢フローリング、標準型暖炉、石材の暖炉まわり、テレビなし、黄色い床、白い天井) の写真
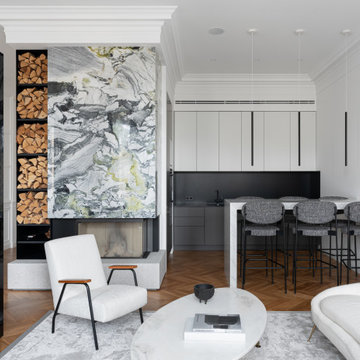
サンクトペテルブルクにあるラグジュアリーな広いトランジショナルスタイルのおしゃれなリビングのホームバー (白い壁、無垢フローリング、標準型暖炉、石材の暖炉まわり、テレビなし、黄色い床、白い天井) の写真
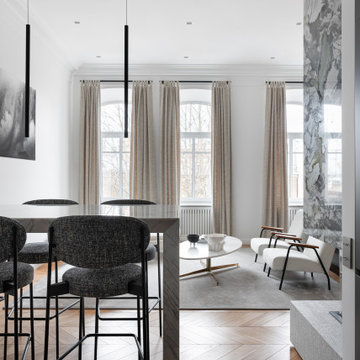
サンクトペテルブルクにあるラグジュアリーな広いトラディショナルスタイルのおしゃれなリビングのホームバー (白い壁、無垢フローリング、標準型暖炉、石材の暖炉まわり、テレビなし、黄色い床、白い天井) の写真
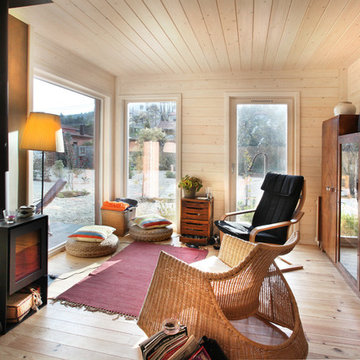
El interior exhibe el confort que esta casa sin pretensiones esconde del exterior.
© Rusticasa
他の地域にある小さなラスティックスタイルのおしゃれなリビング (ベージュの壁、淡色無垢フローリング、薪ストーブ、漆喰の暖炉まわり、マルチカラーの床、テレビなし) の写真
他の地域にある小さなラスティックスタイルのおしゃれなリビング (ベージュの壁、淡色無垢フローリング、薪ストーブ、漆喰の暖炉まわり、マルチカラーの床、テレビなし) の写真
リビングのホームバー (マルチカラーの床、黄色い床、テレビなし) の写真
1
