リビング (ベージュの床、マルチカラーの壁、パネル壁) の写真
絞り込み:
資材コスト
並び替え:今日の人気順
写真 1〜19 枚目(全 19 枚)
1/4

this modern Scandinavian living room is designed to reflect nature's calm and beauty in every detail. A minimalist design featuring a neutral color palette, natural wood, and velvety upholstered furniture that translates the ultimate elegance and sophistication.
他の地域にあるラグジュアリーな中くらいなコンテンポラリースタイルのおしゃれな独立型リビング (マルチカラーの壁、大理石の床、暖炉なし、壁掛け型テレビ、ベージュの床、パネル壁) の写真

The combination of shades of Pale pink and blush, with freshness of aqua shades, married by elements of décor and lighting depicts the deep sense of calmness requested by our clients with exquisite taste. It accentuates more depths with added art and textures of interest in the area.
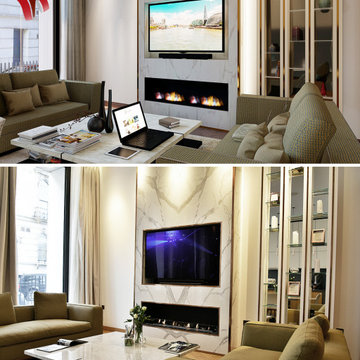
Design image VS handed over product
ロンドンにあるラグジュアリーな小さなコンテンポラリースタイルのおしゃれなLDK (マルチカラーの壁、淡色無垢フローリング、横長型暖炉、石材の暖炉まわり、埋込式メディアウォール、ベージュの床、パネル壁) の写真
ロンドンにあるラグジュアリーな小さなコンテンポラリースタイルのおしゃれなLDK (マルチカラーの壁、淡色無垢フローリング、横長型暖炉、石材の暖炉まわり、埋込式メディアウォール、ベージュの床、パネル壁) の写真
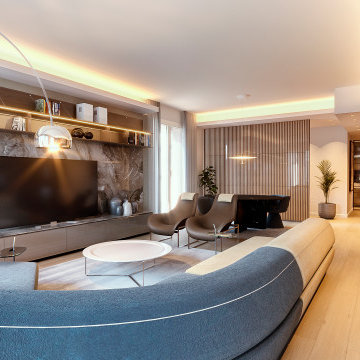
Progetto d’interni di un’abitazione di circa 240 mq all’ultimo piano di un edificio moderno in zona City Life a Milano. La zona giorno è composta da un ampio living con accesso al terrazzo e una zona pranzo con cucina a vista con isola isola centrale, colonne attrezzate ed espositori. La zona notte consta di una camera da letto master con bagno en-suite, armadiatura walk-in e a parete, una camera da letto doppia con sala da bagno e una camera singola con un ulteriore bagno.
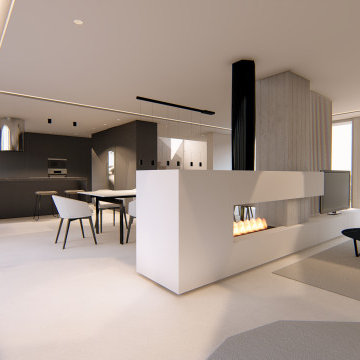
El objetivo principal de este proyecto es dar una nueva imagen a una antigua vivienda unifamiliar.
La intervención busca mejorar la eficiencia energética de la vivienda, favoreciendo la reducción de emisiones de CO2 a la atmósfera.
Se utilizan materiales y productos locales, con certificados sostenibles, así como aparatos y sistemas que reducen el consumo y el desperdicio de agua y energía.
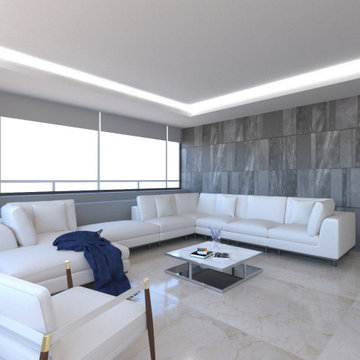
This project was about a remodel of an apartment in Mexico City, the client asked for the visualization of the space to make decisions around the design, materials and furniture. These renders are the final result of those decisions.
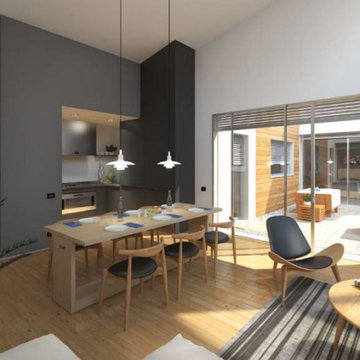
soggiorno con angolo cucina aperto sul patio interno ed illuminato dalla grande vetrata superiore e da quella che apre sul giardino interno.
ヴェネツィアにあるコンテンポラリースタイルのおしゃれなリビング (マルチカラーの壁、淡色無垢フローリング、横長型暖炉、漆喰の暖炉まわり、ベージュの床、折り上げ天井、パネル壁) の写真
ヴェネツィアにあるコンテンポラリースタイルのおしゃれなリビング (マルチカラーの壁、淡色無垢フローリング、横長型暖炉、漆喰の暖炉まわり、ベージュの床、折り上げ天井、パネル壁) の写真
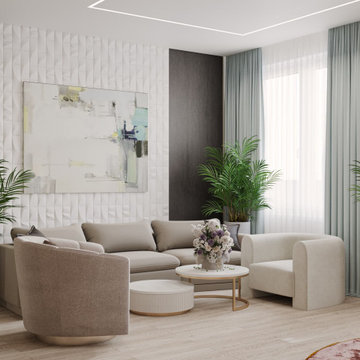
Акцентная стена выполнена в шпоне венге и декорирована гипсовым панно.
Цветовая гамма построена на балансе теплых и холодных оттенков с полутонами и поддерживающими нюансами. Такая расстановка мягкой мебели называется диалоговая посадка. Устроившись таким образом, удобно вести разговор с родными и друзьями. При желании можно сменить расстановку кресел. Мы смиксовали разные кресла, близкие по стилю, но все же немного отличающиеся друг от друга. Разноуровневые журнальные столики, напольные кашпо с цветами, картина, вобравшая в себя все цвета интерьера - неотъемлемые элементы качественного интерьера.
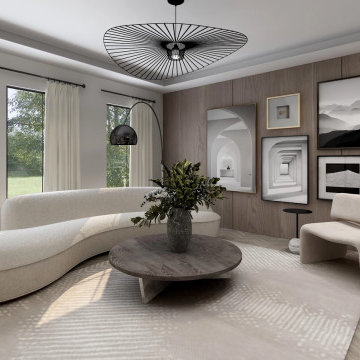
this modern Scandinavian living room is designed to reflect nature's calm and beauty in every detail. A minimalist design featuring a neutral color palette, natural wood, and velvety upholstered furniture that translates the ultimate elegance and sophistication.

this modern Scandinavian living room is designed to reflect nature's calm and beauty in every detail. A minimalist design featuring a neutral color palette, natural wood, and velvety upholstered furniture that translates the ultimate elegance and sophistication.

this modern Scandinavian living room is designed to reflect nature's calm and beauty in every detail. A minimalist design featuring a neutral color palette, natural wood, and velvety upholstered furniture that translates the ultimate elegance and sophistication.
他の地域にあるラグジュアリーな中くらいなコンテンポラリースタイルのおしゃれな独立型リビング (マルチカラーの壁、大理石の床、暖炉なし、壁掛け型テレビ、ベージュの床、パネル壁) の写真
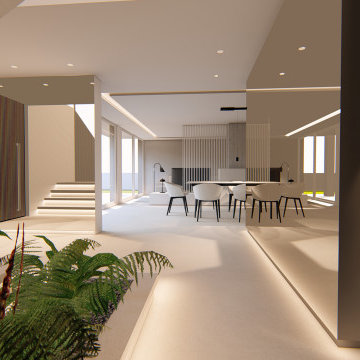
El objetivo principal de este proyecto es dar una nueva imagen a una antigua vivienda unifamiliar.
La intervención busca mejorar la eficiencia energética de la vivienda, favoreciendo la reducción de emisiones de CO2 a la atmósfera.
Se utilizan materiales y productos locales, con certificados sostenibles, así como aparatos y sistemas que reducen el consumo y el desperdicio de agua y energía.
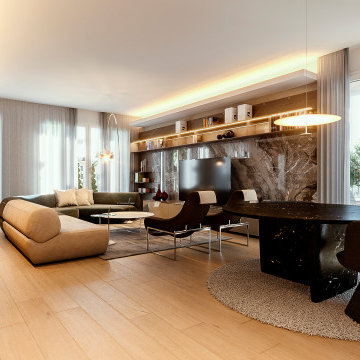
Progetto d’interni di un’abitazione di circa 240 mq all’ultimo piano di un edificio moderno in zona City Life a Milano. La zona giorno è composta da un ampio living con accesso al terrazzo e una zona pranzo con cucina a vista con isola isola centrale, colonne attrezzate ed espositori. La zona notte consta di una camera da letto master con bagno en-suite, armadiatura walk-in e a parete, una camera da letto doppia con sala da bagno e una camera singola con un ulteriore bagno.
他の地域にあるラグジュアリーな中くらいなコンテンポラリースタイルのおしゃれな独立型リビング (マルチカラーの壁、大理石の床、暖炉なし、壁掛け型テレビ、ベージュの床、パネル壁) の写真
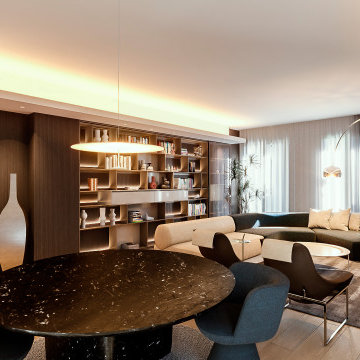
Progetto d’interni di un’abitazione di circa 240 mq all’ultimo piano di un edificio moderno in zona City Life a Milano. La zona giorno è composta da un ampio living con accesso al terrazzo e una zona pranzo con cucina a vista con isola isola centrale, colonne attrezzate ed espositori. La zona notte consta di una camera da letto master con bagno en-suite, armadiatura walk-in e a parete, una camera da letto doppia con sala da bagno e una camera singola con un ulteriore bagno.
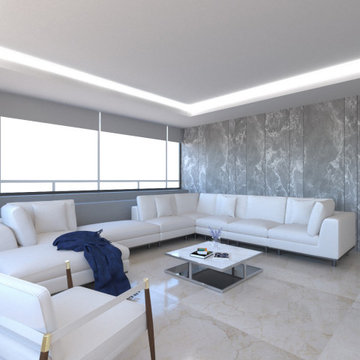
This project was about a remodel of an apartment in Mexico City, the client asked for the visualization of the space to make decisions around the design, materials and furniture. These renders are the final result of those decisions.

El objetivo principal de este proyecto es dar una nueva imagen a una antigua vivienda unifamiliar.
La intervención busca mejorar la eficiencia energética de la vivienda, favoreciendo la reducción de emisiones de CO2 a la atmósfera.
Se utilizan materiales y productos locales, con certificados sostenibles, así como aparatos y sistemas que reducen el consumo y el desperdicio de agua y energía.
リビング (ベージュの床、マルチカラーの壁、パネル壁) の写真
1