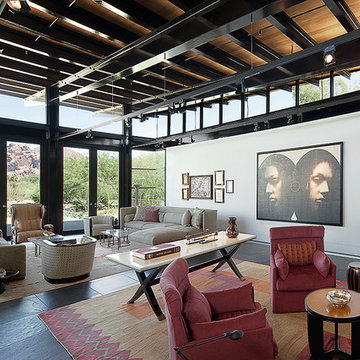巨大なリビング (スレートの床、グレーの壁) の写真
絞り込み:
資材コスト
並び替え:今日の人気順
写真 1〜12 枚目(全 12 枚)
1/4
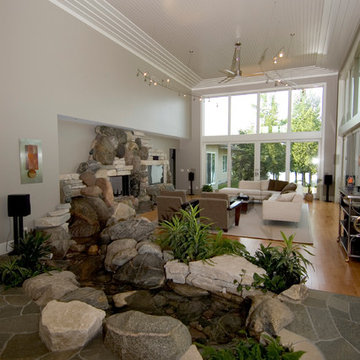
Indoor Water Feature
Interiors Inc.
グランドラピッズにある巨大なエクレクティックスタイルのおしゃれなLDK (グレーの壁、スレートの床、標準型暖炉、石材の暖炉まわり、埋込式メディアウォール) の写真
グランドラピッズにある巨大なエクレクティックスタイルのおしゃれなLDK (グレーの壁、スレートの床、標準型暖炉、石材の暖炉まわり、埋込式メディアウォール) の写真

The entryway opens up into a stunning open concept great room featuring high ceilings, a custom stone fireplace with built in shelves and a dark stone tiled floor.
The large white sofas and neutral walls capture incoming natural light from the oversized windows and reflect it throughout the room, creating a very bright, open and welcoming space.

Leona Mozes Photography for Lakeshore Construction
モントリオールにあるラグジュアリーな巨大なコンテンポラリースタイルのおしゃれなリビング (グレーの壁、スレートの床、両方向型暖炉、金属の暖炉まわり、テレビなし) の写真
モントリオールにあるラグジュアリーな巨大なコンテンポラリースタイルのおしゃれなリビング (グレーの壁、スレートの床、両方向型暖炉、金属の暖炉まわり、テレビなし) の写真
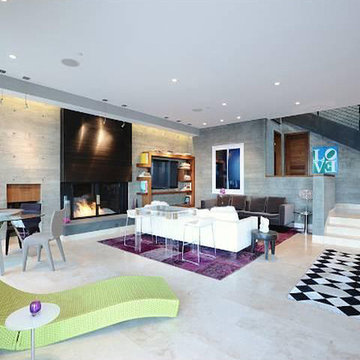
The interior of this home features wood textured concrete walls, giving it a clean modern look.
We are responsible for all concrete work seen. This includes the entire concrete structure of the home, including the interior walls, stairs and fire places. We are also responsible for the structural concrete and the installation of custom concrete caissons into bed rock to ensure a solid foundation as this home sits over the water. All interior furnishing was done by a professional after we completed the construction of the home.
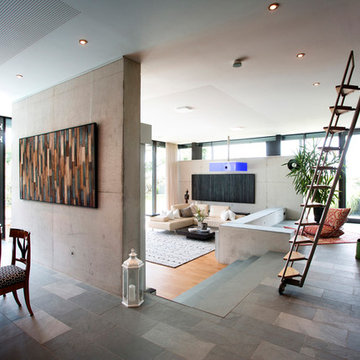
Im Inneren gehen die Wohnflächen fließend ineinander über.
Foto: Ulrich Beuttenmüller für Gira
巨大なコンテンポラリースタイルのおしゃれなリビング (グレーの壁、スレートの床、グレーの床) の写真
巨大なコンテンポラリースタイルのおしゃれなリビング (グレーの壁、スレートの床、グレーの床) の写真
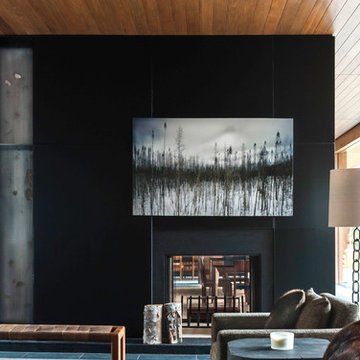
Leona Mozes Photography for Lakeshore Construction
モントリオールにあるラグジュアリーな巨大なコンテンポラリースタイルのおしゃれなリビング (グレーの壁、スレートの床、両方向型暖炉、金属の暖炉まわり、テレビなし) の写真
モントリオールにあるラグジュアリーな巨大なコンテンポラリースタイルのおしゃれなリビング (グレーの壁、スレートの床、両方向型暖炉、金属の暖炉まわり、テレビなし) の写真
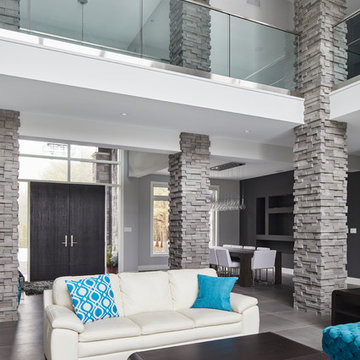
Cool grey stone pillars are used throughout the room for both modern aesthetic and to segment the open concept design to create a better flow within the space.
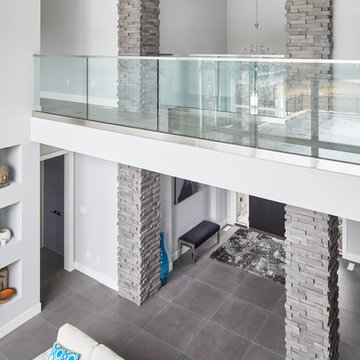
The spacious great room opens into the opulent entryway and features a second floor loft-style walkway with clear glass railings which runs the full length of the room.
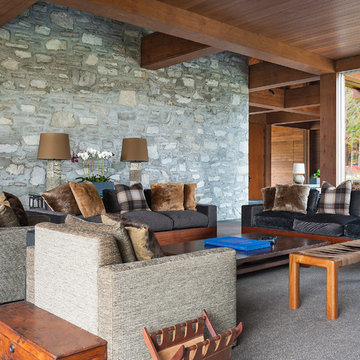
Leona Mozes Photography for Lakeshore Construction
モントリオールにあるラグジュアリーな巨大なコンテンポラリースタイルのおしゃれなリビング (グレーの壁、スレートの床、両方向型暖炉、金属の暖炉まわり、テレビなし) の写真
モントリオールにあるラグジュアリーな巨大なコンテンポラリースタイルのおしゃれなリビング (グレーの壁、スレートの床、両方向型暖炉、金属の暖炉まわり、テレビなし) の写真
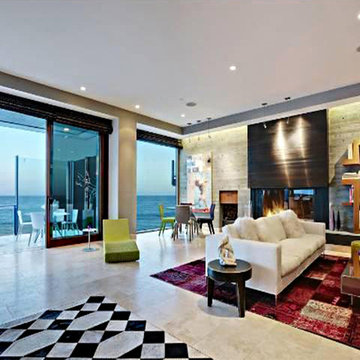
This home features concrete interior and exterior walls, giving it a chic modern look. The Interior concrete walls were given a wood texture giving it a one of a kind look.
We are responsible for all concrete work seen. This includes the entire concrete structure of the home, including the interior walls, stairs and fire places. We are also responsible for the structural concrete and the installation of custom concrete caissons into bed rock to ensure a solid foundation as this home sits over the water. All interior furnishing was done by a professional after we completed the construction of the home.
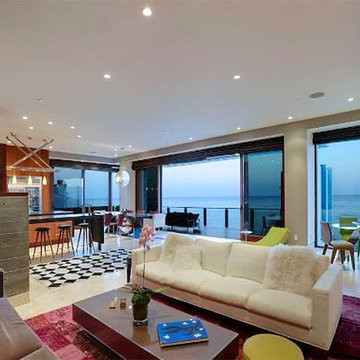
This home features concrete interior and exterior walls, giving it a chic modern look. The Interior concrete walls were given a wood texture giving it a one of a kind look.
We are responsible for all concrete work seen. This includes the entire concrete structure of the home, including the interior walls, stairs and fire places. We are also responsible for the structural concrete and the installation of custom concrete caissons into bed rock to ensure a solid foundation as this home sits over the water. All interior furnishing was done by a professional after we completed the construction of the home.
巨大なリビング (スレートの床、グレーの壁) の写真
1
