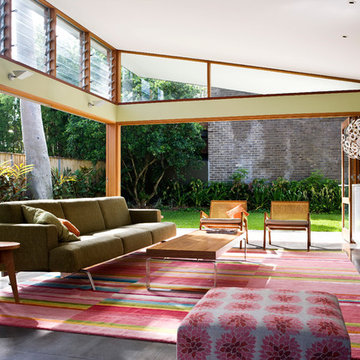リビング (スレートの床、黒い床、緑の壁) の写真
並び替え:今日の人気順
写真 1〜2 枚目(全 2 枚)
1/4

The living room pavilion is deliberately separated from the existing building by a central courtyard to create a private outdoor space that is accessed directly from the kitchen allowing solar access to the rear rooms of the original heritage-listed Victorian Regency residence.

Extensive sliding and bi-fold timber doors fold away to bring the garden into the living space, blurring the connection between inside and outside.
シドニーにある中くらいなコンテンポラリースタイルのおしゃれなLDK (緑の壁、スレートの床、暖炉なし、壁掛け型テレビ、黒い床) の写真
シドニーにある中くらいなコンテンポラリースタイルのおしゃれなLDK (緑の壁、スレートの床、暖炉なし、壁掛け型テレビ、黒い床) の写真
リビング (スレートの床、黒い床、緑の壁) の写真
1