リビング (合板フローリング、据え置き型テレビ、板張り壁) の写真
絞り込み:
資材コスト
並び替え:今日の人気順
写真 1〜10 枚目(全 10 枚)
1/4
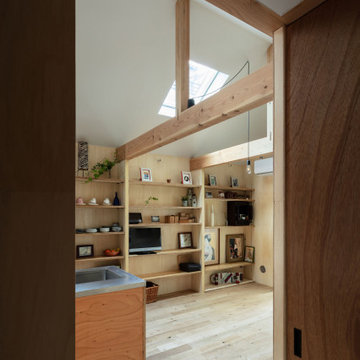
居間の奥にミニキッチンを備えたお母さまの部屋。トイレ・風呂・洗面と最短の動線でつなぐ。(撮影:笹倉洋平)
大阪にあるお手頃価格の小さなインダストリアルスタイルのおしゃれなLDK (茶色い壁、合板フローリング、暖炉なし、据え置き型テレビ、茶色い床、折り上げ天井、板張り壁、白い天井) の写真
大阪にあるお手頃価格の小さなインダストリアルスタイルのおしゃれなLDK (茶色い壁、合板フローリング、暖炉なし、据え置き型テレビ、茶色い床、折り上げ天井、板張り壁、白い天井) の写真
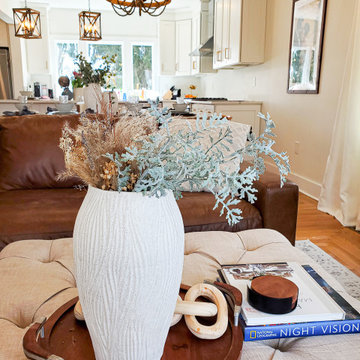
The Caramel Modern Farmhouse design is one of our fan favorites. There are so many things to love. This home was renovated to have an open first floor that allowed the clients to see all the way to their kitchen space. The homeowners were young parents and wanted a space that was multi-functional yet toddler-friendly. By incorporating a play area in the living room and all baby proof furniture and finishes, we turned this vintage home into a modern dream.
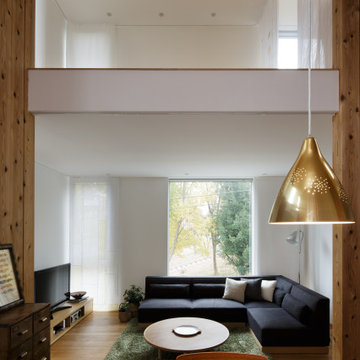
横浜にある低価格の中くらいなコンテンポラリースタイルのおしゃれなLDK (白い壁、合板フローリング、暖炉なし、据え置き型テレビ、ベージュの床、塗装板張りの天井、板張り壁、シアーカーテン、白い天井) の写真
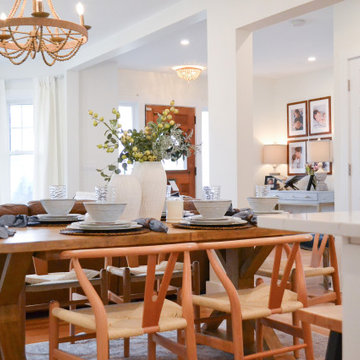
The Caramel Modern Farmhouse design is one of our fan favorites. There are so many things to love. This home was renovated to have an open first floor that allowed the clients to see all the way to their kitchen space. The homeowners were young parents and wanted a space that was multi-functional yet toddler-friendly. By incorporating a play area in the living room and all baby proof furniture and finishes, we turned this vintage home into a modern dream.
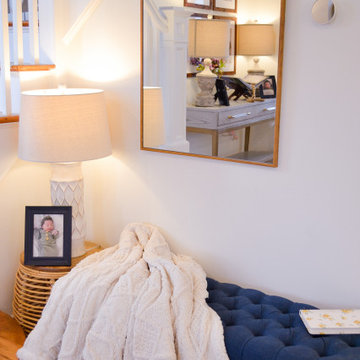
The Caramel Modern Farmhouse design is one of our fan favorites. There are so many things to love. This home was renovated to have an open first floor that allowed the clients to see all the way to their kitchen space. The homeowners were young parents and wanted a space that was multi-functional yet toddler-friendly. By incorporating a play area in the living room and all baby proof furniture and finishes, we turned this vintage home into a modern dream.
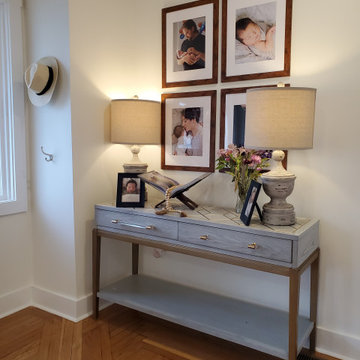
The Caramel Modern Farmhouse design is one of our fan favorites. There are so many things to love. This home was renovated to have an open first floor that allowed the clients to see all the way to their kitchen space. The homeowners were young parents and wanted a space that was multi-functional yet toddler-friendly. By incorporating a play area in the living room and all baby proof furniture and finishes, we turned this vintage home into a modern dream.
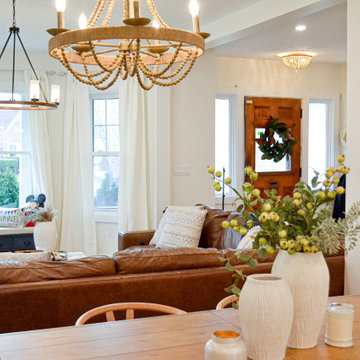
The Caramel Modern Farmhouse design is one of our fan favorites. There are so many things to love. This home was renovated to have an open first floor that allowed the clients to see all the way to their kitchen space. The homeowners were young parents and wanted a space that was multi-functional yet toddler-friendly. By incorporating a play area in the living room and all baby proof furniture and finishes, we turned this vintage home into a modern dream.
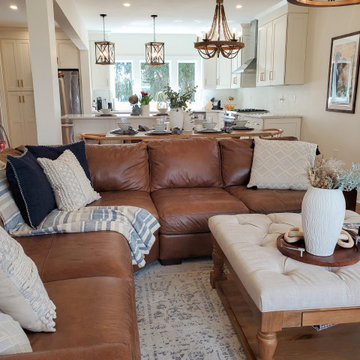
The Caramel Modern Farmhouse design is one of our fan favorites. There are so many things to love. This home was renovated to have an open first floor that allowed the clients to see all the way to their kitchen space. The homeowners were young parents and wanted a space that was multi-functional yet toddler-friendly. By incorporating a play area in the living room and all baby proof furniture and finishes, we turned this vintage home into a modern dream.
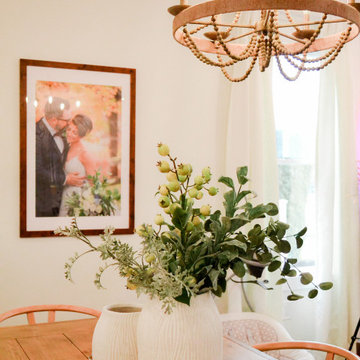
The Caramel Modern Farmhouse design is one of our fan favorites. There are so many things to love. This home was renovated to have an open first floor that allowed the clients to see all the way to their kitchen space. The homeowners were young parents and wanted a space that was multi-functional yet toddler-friendly. By incorporating a play area in the living room and all baby proof furniture and finishes, we turned this vintage home into a modern dream.
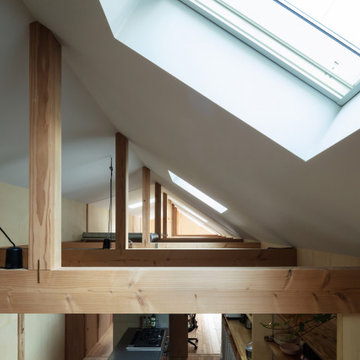
1,400mmスパンで均等に配置した架構の合間に設けたトップライト。白く塗装した天井面で光が拡散する。(撮影:笹倉洋平)
大阪にあるお手頃価格の小さなインダストリアルスタイルのおしゃれなLDK (茶色い壁、合板フローリング、暖炉なし、据え置き型テレビ、茶色い床、折り上げ天井、板張り壁、白い天井) の写真
大阪にあるお手頃価格の小さなインダストリアルスタイルのおしゃれなLDK (茶色い壁、合板フローリング、暖炉なし、据え置き型テレビ、茶色い床、折り上げ天井、板張り壁、白い天井) の写真
リビング (合板フローリング、据え置き型テレビ、板張り壁) の写真
1