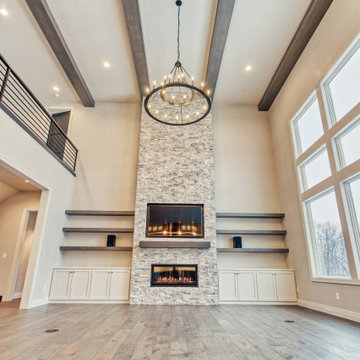応接間 (無垢フローリング、埋込式メディアウォール、グレーの壁) の写真
絞り込み:
資材コスト
並び替え:今日の人気順
写真 1〜20 枚目(全 318 枚)
1/5
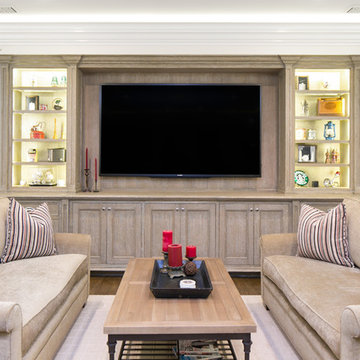
Ryan Garvin
オレンジカウンティにあるトランジショナルスタイルのおしゃれなリビング (グレーの壁、無垢フローリング、埋込式メディアウォール) の写真
オレンジカウンティにあるトランジショナルスタイルのおしゃれなリビング (グレーの壁、無垢フローリング、埋込式メディアウォール) の写真
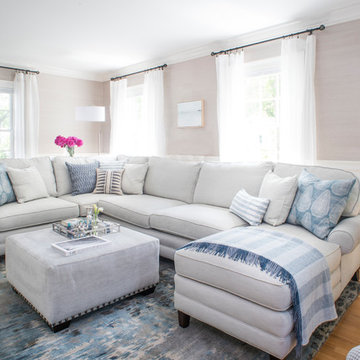
Kim Case Photography
ポートランド(メイン)にあるラグジュアリーな広いビーチスタイルのおしゃれなリビング (グレーの壁、無垢フローリング、薪ストーブ、埋込式メディアウォール、木材の暖炉まわり、茶色い床) の写真
ポートランド(メイン)にあるラグジュアリーな広いビーチスタイルのおしゃれなリビング (グレーの壁、無垢フローリング、薪ストーブ、埋込式メディアウォール、木材の暖炉まわり、茶色い床) の写真
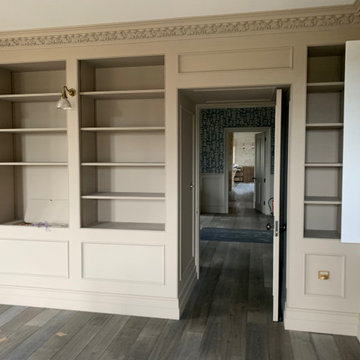
ロンドンにある高級な広いカントリー風のおしゃれなリビング (グレーの壁、無垢フローリング、標準型暖炉、石材の暖炉まわり、埋込式メディアウォール、茶色い床、パネル壁、アクセントウォール、グレーとブラウン) の写真
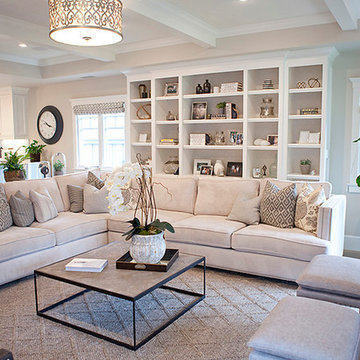
Kristen Vincent Photography
サンディエゴにある高級な広いトランジショナルスタイルのおしゃれなリビング (グレーの壁、無垢フローリング、標準型暖炉、金属の暖炉まわり、埋込式メディアウォール) の写真
サンディエゴにある高級な広いトランジショナルスタイルのおしゃれなリビング (グレーの壁、無垢フローリング、標準型暖炉、金属の暖炉まわり、埋込式メディアウォール) の写真
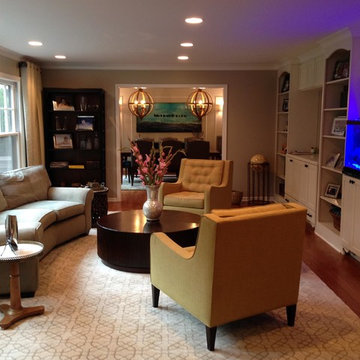
Working with the client's existing furniture and desire for a salt water fish tank, I designed the large, custom entertainment center and built-in fish tank. By rearranging the furniture, adding a new custom area rug and changing the wall color created a fresh, modern eclectic living room.
Michael Norpell, Wall to Wall
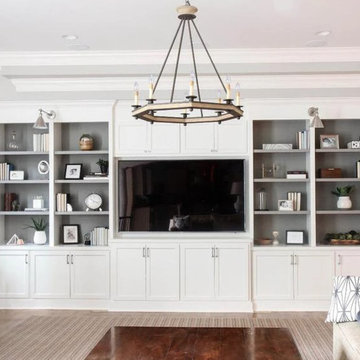
サンディエゴにあるトランジショナルスタイルのおしゃれな応接間 (グレーの壁、無垢フローリング、暖炉なし、埋込式メディアウォール、茶色い床) の写真
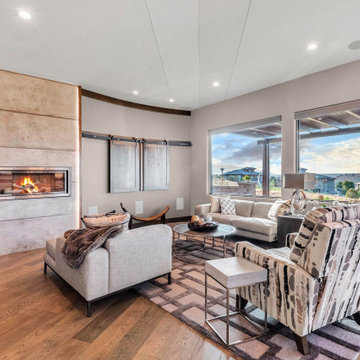
This Living Room ceiling is a vaulted and hipped. There are score-lines in the drywall to highlight the unusual hipped vaulted ceiling. Living Room also features a media wall with a double 'barn-door' concealing the TV.
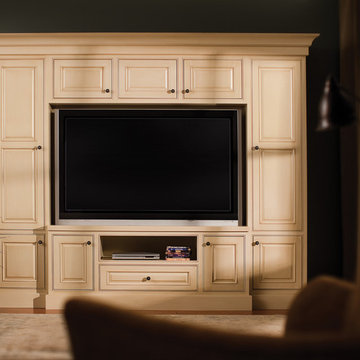
Media Centers and Entertainment Centers are fashionable features in new homes and a popular remodeling project for existing homes. With open floor plans, the media room/living room is often designed adjacent to the kitchen, and it makes good sense to visually tie these rooms together with coordinating cabinetry styling and finishes.
Dura Supreme’s entertainment cabinets are designed to fit the conventional sizing requirements for media components. With our entertainment storage accessories, your sound system, speakers, gaming systems, and movie library can be kept organized and easily accessible.
The entertainment center shown here is just one example of the many different looks that can be created with Dura Supreme’s entertainment cabinetry. The quality construction you expect from Dura Supreme, with all of our door styles, wood species, and finishes, to create the one-of-a-kind look that perfectly complements your home and your lifestyle.
This entertainment cabinetry is designed to perfectly fit this large screen TV. Dura Supreme's Designer Cabinetry is shown with " Chapel Hill Classic" cabinet door style, in Beaded Inset, in Maple with Antique White paint with a glazed finish.
Request a FREE Dura Supreme Brochure Packet:
http://www.durasupreme.com/request-brochure
Find a Dura Supreme Showroom near you today:
http://www.durasupreme.com/dealer-locator
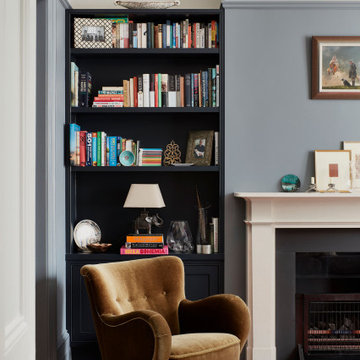
Lincoln Road is our renovation and extension of a Victorian house in East Finchley, North London. It was driven by the will and enthusiasm of the owners, Ed and Elena, who's desire for a stylish and contemporary family home kept the project focused on achieving their goals.
Our design contrasts restored Victorian interiors with a strikingly simple, glass and timber kitchen extension - and matching loft home office.
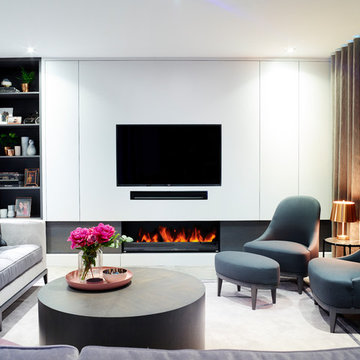
Rachael Smith
サリーにある高級な中くらいなコンテンポラリースタイルのおしゃれなリビング (グレーの壁、無垢フローリング、横長型暖炉、木材の暖炉まわり、埋込式メディアウォール) の写真
サリーにある高級な中くらいなコンテンポラリースタイルのおしゃれなリビング (グレーの壁、無垢フローリング、横長型暖炉、木材の暖炉まわり、埋込式メディアウォール) の写真
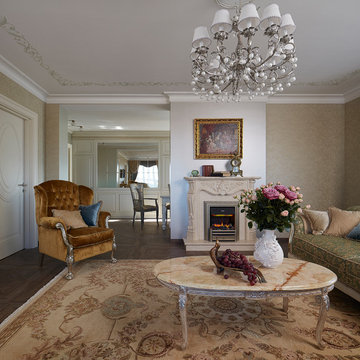
Дизайнер, автор проекта – Ирина Чертихина;
Студия текстильного дизайна «Бархатный сезон»;
Фото – Роберт Поморцев, Михаил Поморцев | Pro.Foto
エカテリンブルクにあるお手頃価格の中くらいなおしゃれなリビング (グレーの壁、無垢フローリング、標準型暖炉、石材の暖炉まわり、埋込式メディアウォール) の写真
エカテリンブルクにあるお手頃価格の中くらいなおしゃれなリビング (グレーの壁、無垢フローリング、標準型暖炉、石材の暖炉まわり、埋込式メディアウォール) の写真
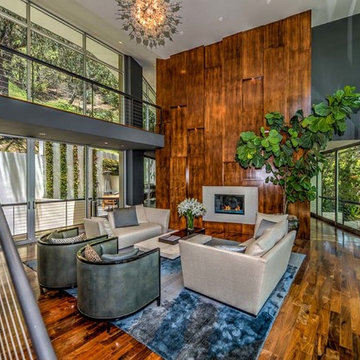
The double-heighted living room features a dramatic Maple box fireplace, Murano chandelier and access to outdoor entertaining areas. Photo by RARE Properties.
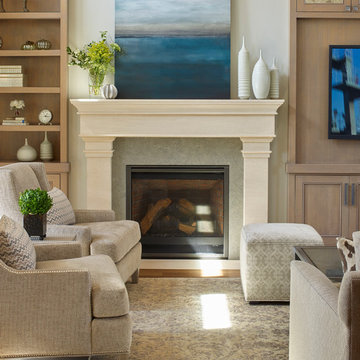
Ken Gutmaker
サンフランシスコにあるお手頃価格の中くらいなトラディショナルスタイルのおしゃれなリビング (グレーの壁、無垢フローリング、標準型暖炉、石材の暖炉まわり、埋込式メディアウォール) の写真
サンフランシスコにあるお手頃価格の中くらいなトラディショナルスタイルのおしゃれなリビング (グレーの壁、無垢フローリング、標準型暖炉、石材の暖炉まわり、埋込式メディアウォール) の写真
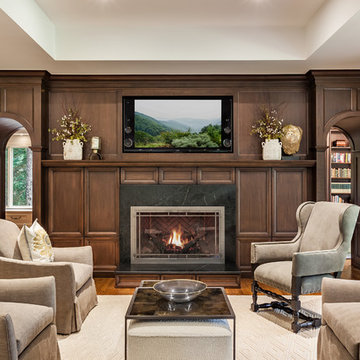
This great room fireplace elevation was designed to extend wall to wall and floor to ceiling with the rich tone of Cherry wood with an Antique Sienna Wood-Mode finish. The arched doorways lead to the master bedroom and library. The hidden touch latch doors house electronics and media storage. A soap stone surround and hearth with Stoll custom fireplace doors finish the look.
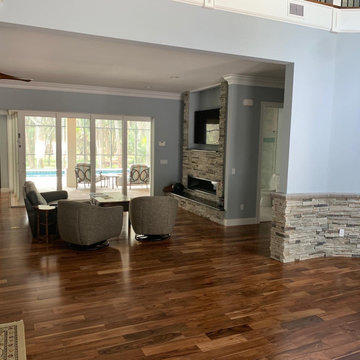
Use this beautiful stone for the face of the fireplace and wall for grand stair case
オーランドにあるお手頃価格の広いトランジショナルスタイルのおしゃれなリビング (グレーの壁、無垢フローリング、標準型暖炉、石材の暖炉まわり、埋込式メディアウォール、茶色い床) の写真
オーランドにあるお手頃価格の広いトランジショナルスタイルのおしゃれなリビング (グレーの壁、無垢フローリング、標準型暖炉、石材の暖炉まわり、埋込式メディアウォール、茶色い床) の写真
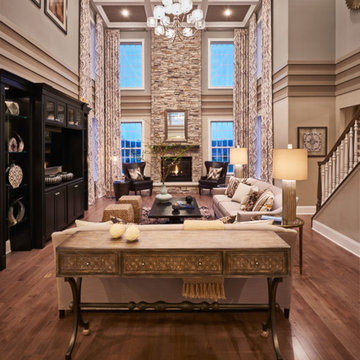
Dustin Peck
ニューヨークにあるお手頃価格の広いトランジショナルスタイルのおしゃれなリビング (グレーの壁、無垢フローリング、標準型暖炉、石材の暖炉まわり、埋込式メディアウォール) の写真
ニューヨークにあるお手頃価格の広いトランジショナルスタイルのおしゃれなリビング (グレーの壁、無垢フローリング、標準型暖炉、石材の暖炉まわり、埋込式メディアウォール) の写真
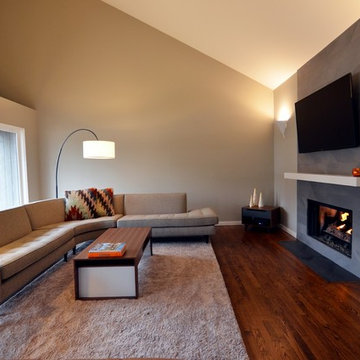
Adam Hartig
他の地域にあるお手頃価格の広いモダンスタイルのおしゃれなリビング (グレーの壁、無垢フローリング、標準型暖炉、タイルの暖炉まわり、埋込式メディアウォール) の写真
他の地域にあるお手頃価格の広いモダンスタイルのおしゃれなリビング (グレーの壁、無垢フローリング、標準型暖炉、タイルの暖炉まわり、埋込式メディアウォール) の写真
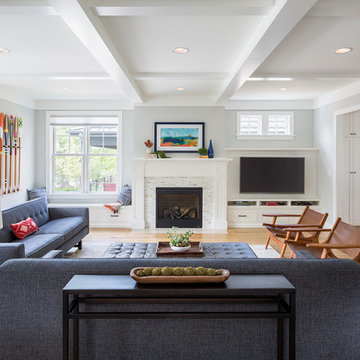
This home is a modern farmhouse on the outside with an open-concept floor plan and nautical/midcentury influence on the inside! From top to bottom, this home was completely customized for the family of four with five bedrooms and 3-1/2 bathrooms spread over three levels of 3,998 sq. ft. This home is functional and utilizes the space wisely without feeling cramped. Some of the details that should be highlighted in this home include the 5” quartersawn oak floors, detailed millwork including ceiling beams, abundant natural lighting, and a cohesive color palate.
Space Plans, Building Design, Interior & Exterior Finishes by Anchor Builders
Andrea Rugg Photography
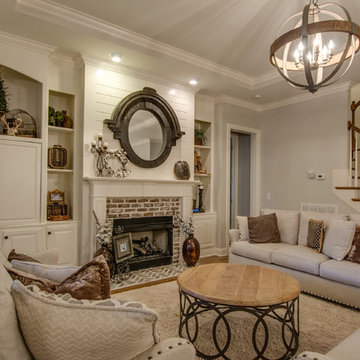
Jason Krupek Photography
ナッシュビルにある中くらいなカントリー風のおしゃれなリビング (グレーの壁、無垢フローリング、レンガの暖炉まわり、埋込式メディアウォール、標準型暖炉) の写真
ナッシュビルにある中くらいなカントリー風のおしゃれなリビング (グレーの壁、無垢フローリング、レンガの暖炉まわり、埋込式メディアウォール、標準型暖炉) の写真
応接間 (無垢フローリング、埋込式メディアウォール、グレーの壁) の写真
1
