リビング (無垢フローリング、スレートの床) の写真
絞り込み:
資材コスト
並び替え:今日の人気順
写真 1〜20 枚目(全 141,133 枚)
1/3

他の地域にある高級な小さなコンテンポラリースタイルのおしゃれな独立型リビング (ライブラリー、白い壁、無垢フローリング、据え置き型テレビ、茶色い床、クロスの天井、壁紙、白い天井、グレーとブラウン) の写真
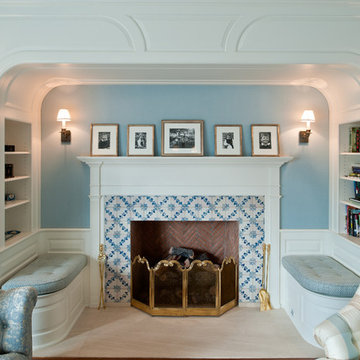
ニューヨークにあるラグジュアリーな広いトラディショナルスタイルのおしゃれなリビング (標準型暖炉、ベージュの壁、無垢フローリング、レンガの暖炉まわり、テレビなし) の写真
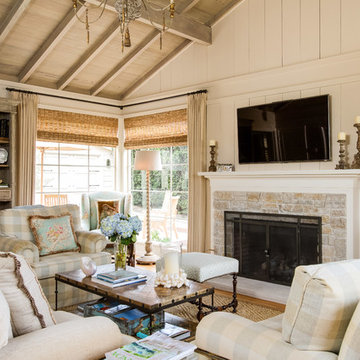
他の地域にある中くらいなビーチスタイルのおしゃれな独立型リビング (ベージュの壁、無垢フローリング、標準型暖炉、石材の暖炉まわり、壁掛け型テレビ、茶色い床) の写真

Updated living room with white natural stone full-wall fireplace, custom floating mantel, greige built-ins with inset doors and drawers, locally sourced artwork above the mantel, coffered ceilings and refinished hardwood floors in the Ballantyne Country Club neighborhood of Charlotte, NC
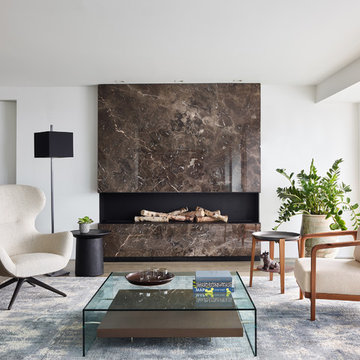
A contemporary fireplace sets the tone for a modern, sophisticated conversation living room.
Jared Kuzia Photography
ボストンにある中くらいなコンテンポラリースタイルのおしゃれなリビング (無垢フローリング、横長型暖炉、石材の暖炉まわり、白い壁、茶色い床) の写真
ボストンにある中くらいなコンテンポラリースタイルのおしゃれなリビング (無垢フローリング、横長型暖炉、石材の暖炉まわり、白い壁、茶色い床) の写真
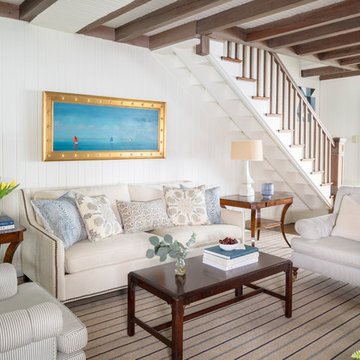
Rachel Sieben
ポートランド(メイン)にある広いビーチスタイルのおしゃれな独立型リビング (白い壁、無垢フローリング、茶色い床、暖炉なし、テレビなし) の写真
ポートランド(メイン)にある広いビーチスタイルのおしゃれな独立型リビング (白い壁、無垢フローリング、茶色い床、暖炉なし、テレビなし) の写真

This homage to prairie style architecture located at The Rim Golf Club in Payson, Arizona was designed for owner/builder/landscaper Tom Beck.
This home appears literally fastened to the site by way of both careful design as well as a lichen-loving organic material palatte. Forged from a weathering steel roof (aka Cor-Ten), hand-formed cedar beams, laser cut steel fasteners, and a rugged stacked stone veneer base, this home is the ideal northern Arizona getaway.
Expansive covered terraces offer views of the Tom Weiskopf and Jay Morrish designed golf course, the largest stand of Ponderosa Pines in the US, as well as the majestic Mogollon Rim and Stewart Mountains, making this an ideal place to beat the heat of the Valley of the Sun.
Designing a personal dwelling for a builder is always an honor for us. Thanks, Tom, for the opportunity to share your vision.
Project Details | Northern Exposure, The Rim – Payson, AZ
Architect: C.P. Drewett, AIA, NCARB, Drewett Works, Scottsdale, AZ
Builder: Thomas Beck, LTD, Scottsdale, AZ
Photographer: Dino Tonn, Scottsdale, AZ

Project Cooper & Ella - Living Room -
Long Island, NY
Interior Design: Jeanne Campana Design -
www.jeannecampanadesign.com
ニューヨークにある高級な中くらいなトランジショナルスタイルのおしゃれな独立型リビング (無垢フローリング、標準型暖炉、壁掛け型テレビ、ベージュの壁) の写真
ニューヨークにある高級な中くらいなトランジショナルスタイルのおしゃれな独立型リビング (無垢フローリング、標準型暖炉、壁掛け型テレビ、ベージュの壁) の写真
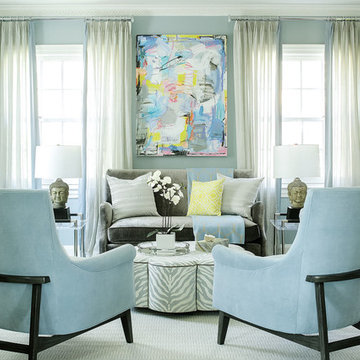
christian garibaldi
ニューヨークにあるお手頃価格の中くらいなトランジショナルスタイルのおしゃれなリビング (青い壁、無垢フローリング、テレビなし) の写真
ニューヨークにあるお手頃価格の中くらいなトランジショナルスタイルのおしゃれなリビング (青い壁、無垢フローリング、テレビなし) の写真

The design of this home was driven by the owners’ desire for a three-bedroom waterfront home that showcased the spectacular views and park-like setting. As nature lovers, they wanted their home to be organic, minimize any environmental impact on the sensitive site and embrace nature.
This unique home is sited on a high ridge with a 45° slope to the water on the right and a deep ravine on the left. The five-acre site is completely wooded and tree preservation was a major emphasis. Very few trees were removed and special care was taken to protect the trees and environment throughout the project. To further minimize disturbance, grades were not changed and the home was designed to take full advantage of the site’s natural topography. Oak from the home site was re-purposed for the mantle, powder room counter and select furniture.
The visually powerful twin pavilions were born from the need for level ground and parking on an otherwise challenging site. Fill dirt excavated from the main home provided the foundation. All structures are anchored with a natural stone base and exterior materials include timber framing, fir ceilings, shingle siding, a partial metal roof and corten steel walls. Stone, wood, metal and glass transition the exterior to the interior and large wood windows flood the home with light and showcase the setting. Interior finishes include reclaimed heart pine floors, Douglas fir trim, dry-stacked stone, rustic cherry cabinets and soapstone counters.
Exterior spaces include a timber-framed porch, stone patio with fire pit and commanding views of the Occoquan reservoir. A second porch overlooks the ravine and a breezeway connects the garage to the home.
Numerous energy-saving features have been incorporated, including LED lighting, on-demand gas water heating and special insulation. Smart technology helps manage and control the entire house.
Greg Hadley Photography
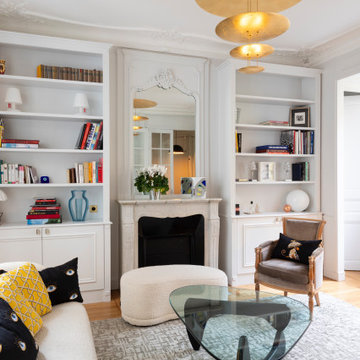
Porte Dauphine - Réaménagement et décoration d'un appartement, Paris XVIe - Salon. Le salon en double exposition est très lumineux et ouvert sur l'espace cuisine / salle à manger. Les murs gris très clairs contrastent discrètement avec le plafond , faisant ressortir les moulures. La bibliothèque créée sur mesure encadre la cheminée surmontée de son miroir d'origine. Photo Arnaud Rinuccini

バーリントンにある広いトランジショナルスタイルのおしゃれなリビング (石材の暖炉まわり、ベージュの壁、無垢フローリング、標準型暖炉、テレビなし、茶色い床) の写真
リビング (無垢フローリング、スレートの床) の写真
1







