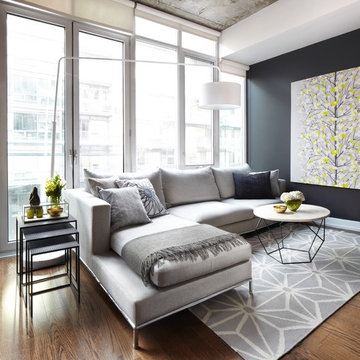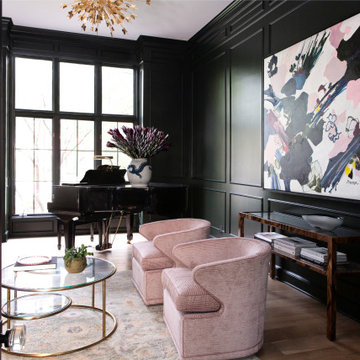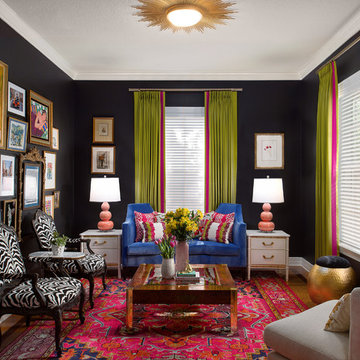リビング (無垢フローリング、合板フローリング、黒い壁、青い壁) の写真
絞り込み:
資材コスト
並び替え:今日の人気順
写真 1〜20 枚目(全 6,188 枚)
1/5

kazart photography
ニューヨークにあるトランジショナルスタイルのおしゃれなリビング (ライブラリー、青い壁、無垢フローリング、テレビなし、窓際ベンチ) の写真
ニューヨークにあるトランジショナルスタイルのおしゃれなリビング (ライブラリー、青い壁、無垢フローリング、テレビなし、窓際ベンチ) の写真

Cathedral ceilings with stained wood beams. Large windows and doors for lanai entry. Wood plank ceiling and arched doorways. Stone stacked fireplace and built in shelving. Lake front home designed by Bob Chatham Custom Home Design and built by Destin Custom Home Builders. Interior Design by Helene Forester and Bunny Hall of Lovelace Interiors. Photos by Tim Kramer Real Estate Photography of Destin, Florida.

This contemporary transitional great family living room has a cozy lived-in look, but still looks crisp with fine custom made contemporary furniture made of kiln-dried Alder wood from sustainably harvested forests and hard solid maple wood with premium finishes and upholstery treatments. Stone textured fireplace wall makes a bold sleek statement in the space.
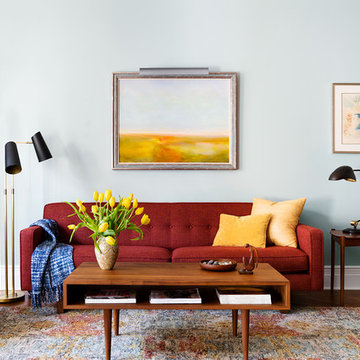
I love the contrasts here: soft, muted tones in the rug, art and wall ... and an earthy red, dead center, flanked by black. The balance of colors and shapes create a grounded movement.
Photos: Brittany Ambridge
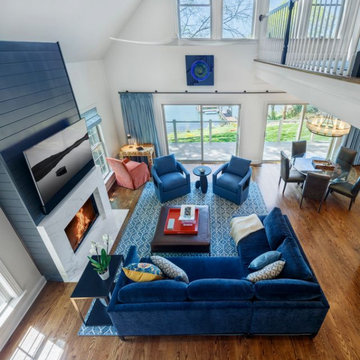
View of the room from the staircase leading to the second floor.
シャーロットにある高級な中くらいなトランジショナルスタイルのおしゃれなLDK (青い壁、無垢フローリング、標準型暖炉、石材の暖炉まわり、壁掛け型テレビ、茶色い床、三角天井、塗装板張りの壁) の写真
シャーロットにある高級な中くらいなトランジショナルスタイルのおしゃれなLDK (青い壁、無垢フローリング、標準型暖炉、石材の暖炉まわり、壁掛け型テレビ、茶色い床、三角天井、塗装板張りの壁) の写真

We juxtaposed bold colors and contemporary furnishings with the early twentieth-century interior architecture for this four-level Pacific Heights Edwardian. The home's showpiece is the living room, where the walls received a rich coat of blackened teal blue paint with a high gloss finish, while the high ceiling is painted off-white with violet undertones. Against this dramatic backdrop, we placed a streamlined sofa upholstered in an opulent navy velour and companioned it with a pair of modern lounge chairs covered in raspberry mohair. An artisanal wool and silk rug in indigo, wine, and smoke ties the space together.
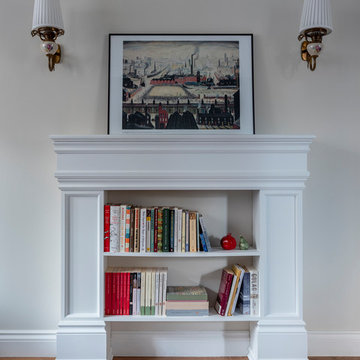
Каминный портал Ultrawood, ковер Carpet Decor, винтажные бра
モスクワにあるお手頃価格の小さなミッドセンチュリースタイルのおしゃれな独立型リビング (青い壁、無垢フローリング、暖炉なし、テレビなし、茶色い床) の写真
モスクワにあるお手頃価格の小さなミッドセンチュリースタイルのおしゃれな独立型リビング (青い壁、無垢フローリング、暖炉なし、テレビなし、茶色い床) の写真
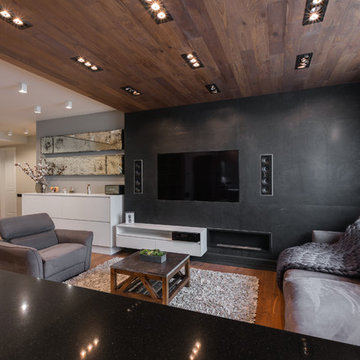
Дизайн Цветкова Инна, фотограф Влад Айнет
モスクワにあるコンテンポラリースタイルのおしゃれなLDK (黒い壁、無垢フローリング、横長型暖炉、壁掛け型テレビ、茶色い床) の写真
モスクワにあるコンテンポラリースタイルのおしゃれなLDK (黒い壁、無垢フローリング、横長型暖炉、壁掛け型テレビ、茶色い床) の写真
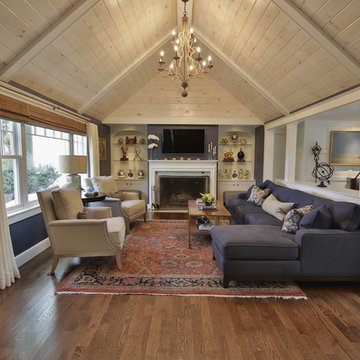
After Living Room - ceiling was vaulted with new floors and wall to sunroom removed. Room divider with Pillars serves dual purpose dividing the spaces, but also serves as a buffet to the dining room.
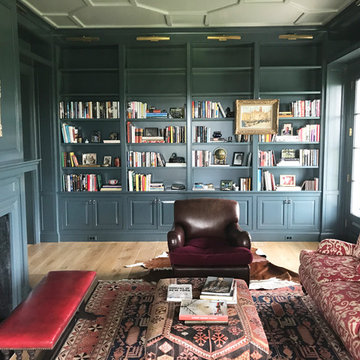
ワシントンD.C.にある中くらいなトラディショナルスタイルのおしゃれな独立型リビング (ライブラリー、青い壁、無垢フローリング、標準型暖炉、石材の暖炉まわり、内蔵型テレビ) の写真
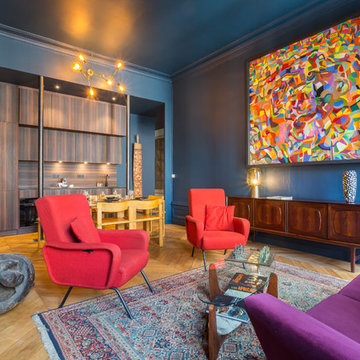
Thomas Marquez pour Marie-Anne Chapel - Une architecte
リヨンにあるエクレクティックスタイルのおしゃれなLDK (青い壁、無垢フローリング、茶色い床) の写真
リヨンにあるエクレクティックスタイルのおしゃれなLDK (青い壁、無垢フローリング、茶色い床) の写真
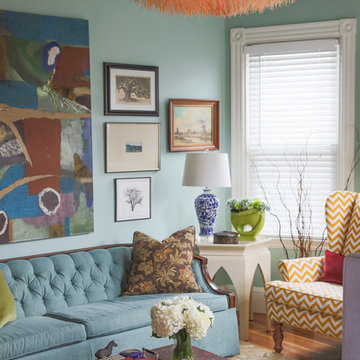
The tufted, barrel-back Dorothy Draper-style sofa takes center stage.
Photograph © Eric Roth Photography.
A love of blues and greens and a desire to feel connected to family were the key elements requested to be reflected in this home.
Project designed by Boston interior design studio Dane Austin Design. They serve Boston, Cambridge, Hingham, Cohasset, Newton, Weston, Lexington, Concord, Dover, Andover, Gloucester, as well as surrounding areas.
For more about Dane Austin Design, click here: https://daneaustindesign.com/
To learn more about this project, click here:
https://daneaustindesign.com/roseclair-residence
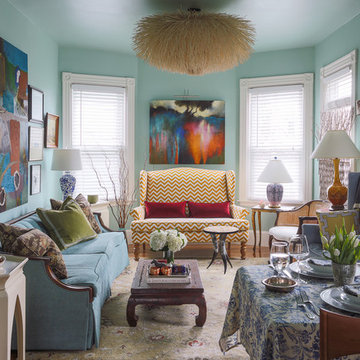
A nostalgic but modern hue covers the walls and ceiling of the living room. The oil painting centered over the heirloom chevron settee offers a chance to pull color for a painterly palette. The ceiling fixture is made of twigs.
Photograph © Eric Roth Photography.
A love of blues and greens and a desire to feel connected to family were the key elements requested to be reflected in this home.
Project designed by Boston interior design studio Dane Austin Design. They serve Boston, Cambridge, Hingham, Cohasset, Newton, Weston, Lexington, Concord, Dover, Andover, Gloucester, as well as surrounding areas.
For more about Dane Austin Design, click here: https://daneaustindesign.com/
To learn more about this project, click here:
https://daneaustindesign.com/roseclair-residence
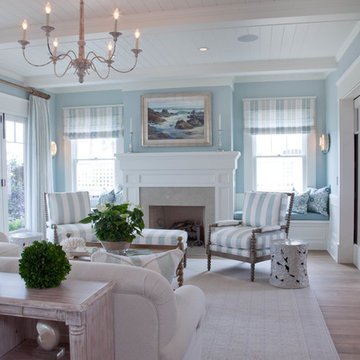
Kim Grant, Architect;
Elizabeth Barkett, Interior Designer - Ross Thiele & Sons Ltd.;
Gail Owens, Photographer
サンディエゴにあるビーチスタイルのおしゃれなリビング (青い壁、無垢フローリング、標準型暖炉、石材の暖炉まわり) の写真
サンディエゴにあるビーチスタイルのおしゃれなリビング (青い壁、無垢フローリング、標準型暖炉、石材の暖炉まわり) の写真
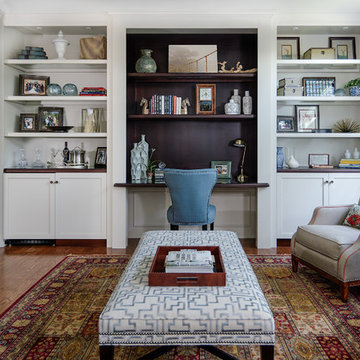
Perfect Exposure Imaging
フィラデルフィアにある高級なトランジショナルスタイルのおしゃれな応接間 (青い壁、無垢フローリング、テレビなし) の写真
フィラデルフィアにある高級なトランジショナルスタイルのおしゃれな応接間 (青い壁、無垢フローリング、テレビなし) の写真
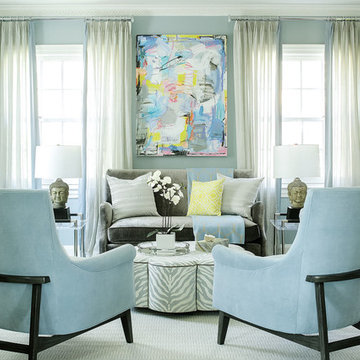
christian garibaldi
ニューヨークにあるお手頃価格の中くらいなトランジショナルスタイルのおしゃれなリビング (青い壁、無垢フローリング、テレビなし) の写真
ニューヨークにあるお手頃価格の中くらいなトランジショナルスタイルのおしゃれなリビング (青い壁、無垢フローリング、テレビなし) の写真
リビング (無垢フローリング、合板フローリング、黒い壁、青い壁) の写真
1
