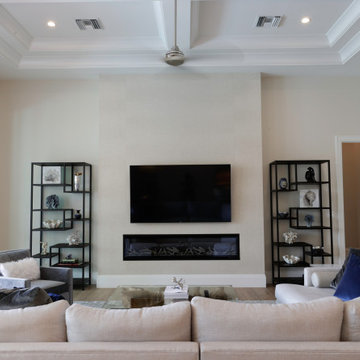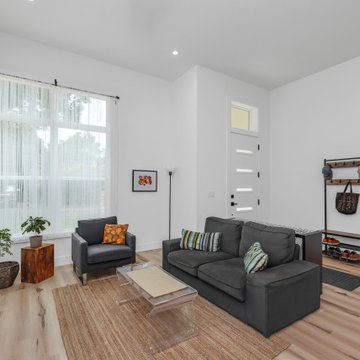リビング (ライムストーンの床、茶色い床、白い壁) の写真
絞り込み:
資材コスト
並び替え:今日の人気順
写真 1〜18 枚目(全 18 枚)
1/4

For this 1961 Mid-Century home we did a complete remodel while maintaining many existing features and our client’s bold furniture. We took our cues for style from our stylish clients; incorporating unique touches to create a home that feels very them. The result is a space that feels casual and modern but with wonderful character and texture as a backdrop.
The restrained yet bold color palette consists of dark neutrals, jewel tones, woven textures, handmade tiles, and antique rugs.
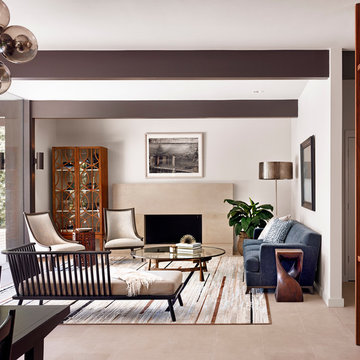
Casey Dunn Photography
オースティンにあるラグジュアリーな中くらいなコンテンポラリースタイルのおしゃれなリビング (白い壁、ライムストーンの床、標準型暖炉、テレビなし、タイルの暖炉まわり、茶色い床、ガラス張り) の写真
オースティンにあるラグジュアリーな中くらいなコンテンポラリースタイルのおしゃれなリビング (白い壁、ライムストーンの床、標準型暖炉、テレビなし、タイルの暖炉まわり、茶色い床、ガラス張り) の写真

アデレードにある高級な中くらいな北欧スタイルのおしゃれな独立型リビング (白い壁、ライムストーンの床、標準型暖炉、レンガの暖炉まわり、壁掛け型テレビ、茶色い床、板張り天井、パネル壁) の写真
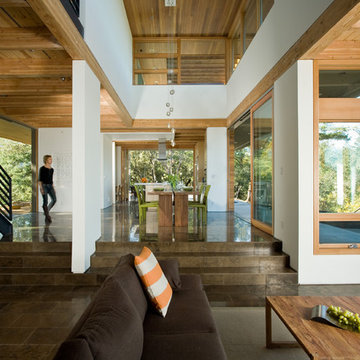
Russell Abraham
サンフランシスコにある中くらいなモダンスタイルのおしゃれなLDK (白い壁、ライムストーンの床、茶色い床、茶色いソファ) の写真
サンフランシスコにある中くらいなモダンスタイルのおしゃれなLDK (白い壁、ライムストーンの床、茶色い床、茶色いソファ) の写真
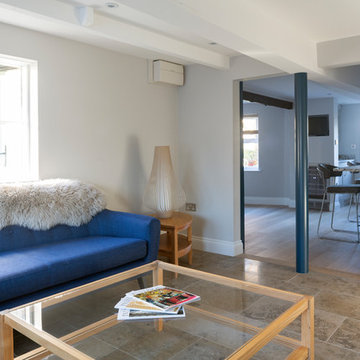
The initial meeting with client was to discuss redesigning and making a new kitchen, as part of this we discussed how the rest of the house worked in relations to the kitchen. There was a door leading from the kitchen into a garage area being used as a store room rather than a garage, this had access stairs leading to a bedroom and study area. Our client was open to idea of incorporating this space into the scheme.
We prepared various layout drawings together with preliminary prices from this our client decided to engage Stephen Graver Ltd to carry out the whole project.
During the design process we managed to incorporate a modest utility room without impacting the overall kitchen design.
The inclusion of the garage area into the kitchen living space has made this an incredible transformation, including alterations to the bedroom above.
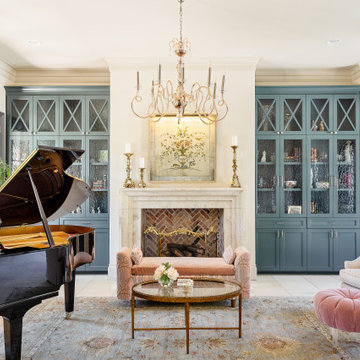
ダラスにあるラグジュアリーな中くらいなトラディショナルスタイルのおしゃれな独立型リビング (ミュージックルーム、白い壁、ライムストーンの床、標準型暖炉、石材の暖炉まわり、茶色い床) の写真
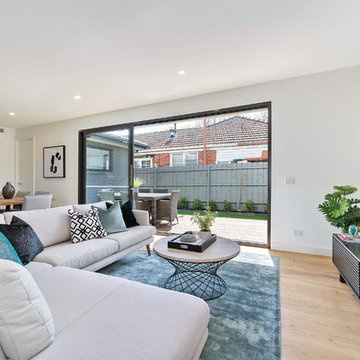
DPI
We Shoot Buildings
メルボルンにあるお手頃価格の中くらいなコンテンポラリースタイルのおしゃれなLDK (白い壁、ライムストーンの床、暖炉なし、茶色い床) の写真
メルボルンにあるお手頃価格の中くらいなコンテンポラリースタイルのおしゃれなLDK (白い壁、ライムストーンの床、暖炉なし、茶色い床) の写真
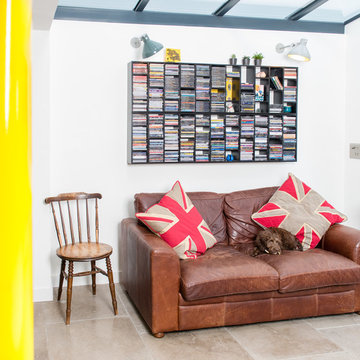
Credit: Photography by Matt Round Photography.
デヴォンにある小さなコンテンポラリースタイルのおしゃれなLDK (ライブラリー、白い壁、ライムストーンの床、茶色い床、暖炉なし、テレビなし) の写真
デヴォンにある小さなコンテンポラリースタイルのおしゃれなLDK (ライブラリー、白い壁、ライムストーンの床、茶色い床、暖炉なし、テレビなし) の写真
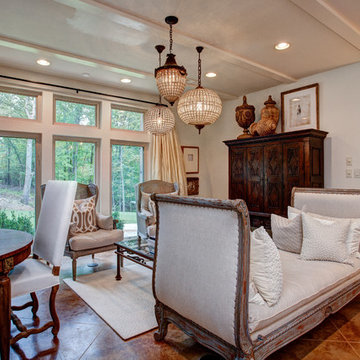
リトルロックにある高級な中くらいなトラディショナルスタイルのおしゃれなリビング (ライムストーンの床、標準型暖炉、白い壁、テレビなし、タイルの暖炉まわり、茶色い床) の写真
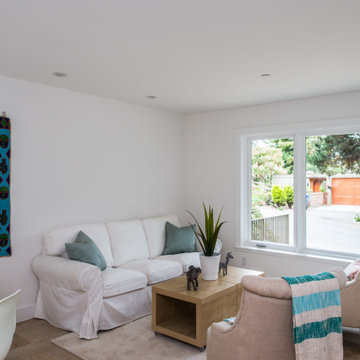
The Living room of the attached apartment, above the garage.
他の地域にある高級な小さなモダンスタイルのおしゃれなLDK (白い壁、ライムストーンの床、茶色い床) の写真
他の地域にある高級な小さなモダンスタイルのおしゃれなLDK (白い壁、ライムストーンの床、茶色い床) の写真
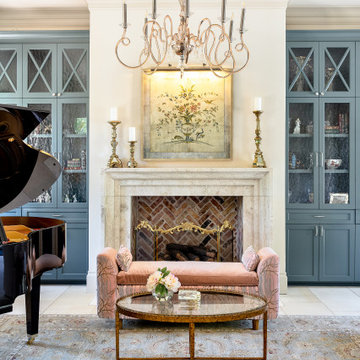
ダラスにあるラグジュアリーな中くらいなトラディショナルスタイルのおしゃれな独立型リビング (ミュージックルーム、白い壁、ライムストーンの床、標準型暖炉、石材の暖炉まわり、茶色い床) の写真
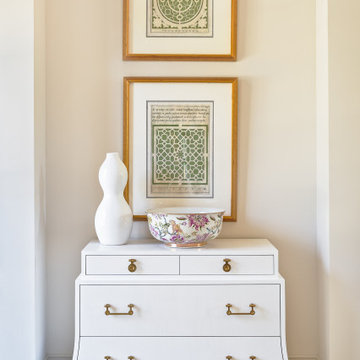
ダラスにあるラグジュアリーな中くらいなトラディショナルスタイルのおしゃれな独立型リビング (ミュージックルーム、白い壁、ライムストーンの床、標準型暖炉、石材の暖炉まわり、茶色い床) の写真
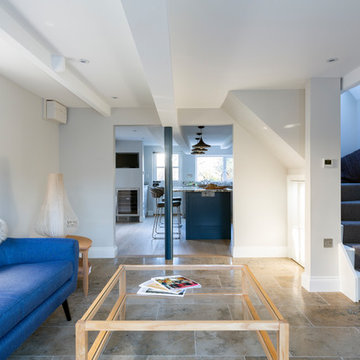
The initial meeting with client was to discuss redesigning and making a new kitchen, as part of this we discussed how the rest of the house worked in relations to the kitchen. There was a door leading from the kitchen into a garage area being used as a store room rather than a garage, this had access stairs leading to a bedroom and study area. Our client was open to idea of incorporating this space into the scheme.
We prepared various layout drawings together with preliminary prices from this our client decided to engage Stephen Graver Ltd to carry out the whole project.
During the design process we managed to incorporate a modest utility room without impacting the overall kitchen design.
The inclusion of the garage area into the kitchen living space has made this an incredible transformation, including alterations to the bedroom above.
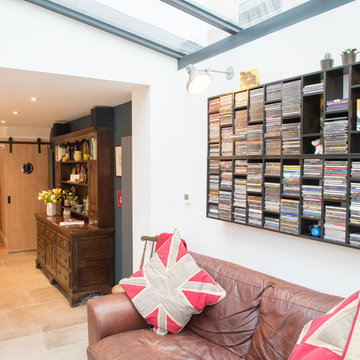
Credit: Photography by Matt Round Photography.
デヴォンにあるコンテンポラリースタイルのおしゃれなLDK (ライブラリー、白い壁、ライムストーンの床、茶色い床、暖炉なし、テレビなし) の写真
デヴォンにあるコンテンポラリースタイルのおしゃれなLDK (ライブラリー、白い壁、ライムストーンの床、茶色い床、暖炉なし、テレビなし) の写真
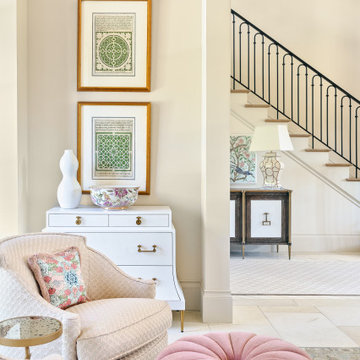
ダラスにあるラグジュアリーな中くらいなトラディショナルスタイルのおしゃれな独立型リビング (ミュージックルーム、白い壁、ライムストーンの床、標準型暖炉、石材の暖炉まわり、茶色い床) の写真
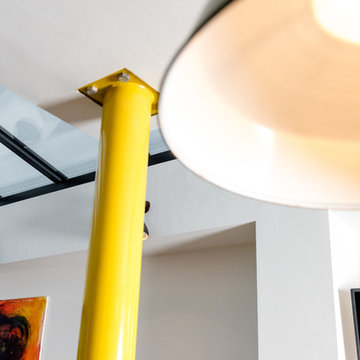
Credit: Photography by Matt Round Photography.
デヴォンにあるコンテンポラリースタイルのおしゃれなLDK (白い壁、ライムストーンの床、茶色い床) の写真
デヴォンにあるコンテンポラリースタイルのおしゃれなLDK (白い壁、ライムストーンの床、茶色い床) の写真
リビング (ライムストーンの床、茶色い床、白い壁) の写真
1
