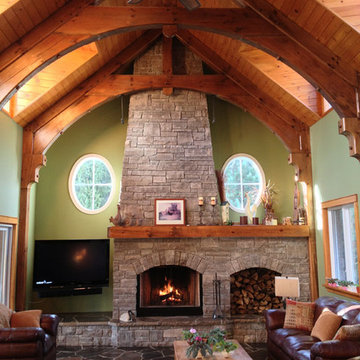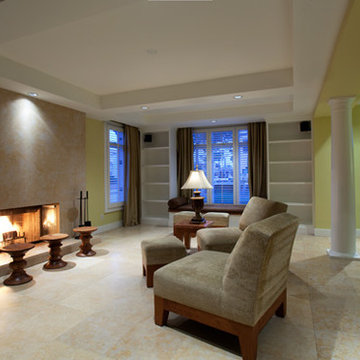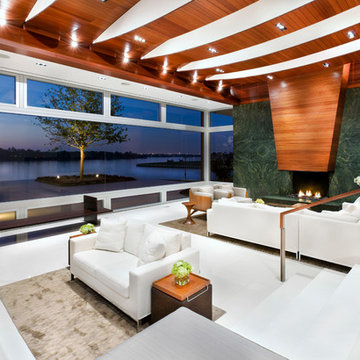リビング (ライムストーンの床、スレートの床、トラバーチンの床、マルチカラーの床、白い床、緑の壁) の写真
絞り込み:
資材コスト
並び替え:今日の人気順
写真 1〜4 枚目(全 4 枚)

The new family room was created by demolishing several small utility rooms and a small "maid's room" to open the kitchen up to the rear garden and pool area. The door to the new powder room is visible in the rear. The powder room features a small planter and "entry foyer" to obscure views of the more private areas from the family room and kitchen.
Design Team: Tracy Stone, Donatella Cusma', Sherry Cefali
Engineer: Dave Cefali
Photo: Lawrence Anderson

トロントにある高級な広いラスティックスタイルのおしゃれなリビング (緑の壁、スレートの床、標準型暖炉、石材の暖炉まわり、壁掛け型テレビ、マルチカラーの床) の写真

Living Room refurbishment
Photo by Henry Cabala
ロサンゼルスにあるトランジショナルスタイルのおしゃれなリビング (緑の壁、ライムストーンの床、標準型暖炉、石材の暖炉まわり、マルチカラーの床) の写真
ロサンゼルスにあるトランジショナルスタイルのおしゃれなリビング (緑の壁、ライムストーンの床、標準型暖炉、石材の暖炉まわり、マルチカラーの床) の写真

Due to the amount of hard surfaces, an acoustical consultant was engaged. Hundreds of square feet of Topakustic acoustical ceiling, custom veneered in Pearwood and Makore; and Eurospan acoustical fabric was installed in much of the house. The house is dead quiet.
リビング (ライムストーンの床、スレートの床、トラバーチンの床、マルチカラーの床、白い床、緑の壁) の写真
1