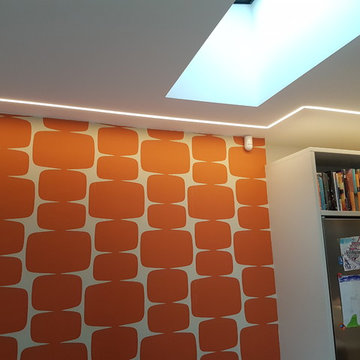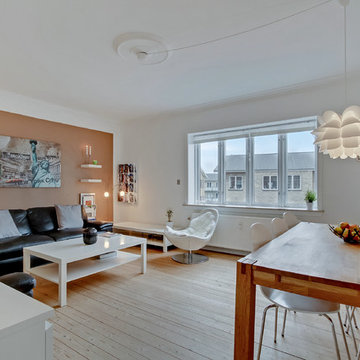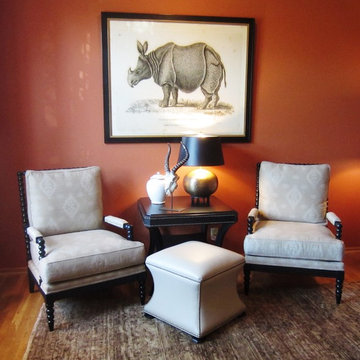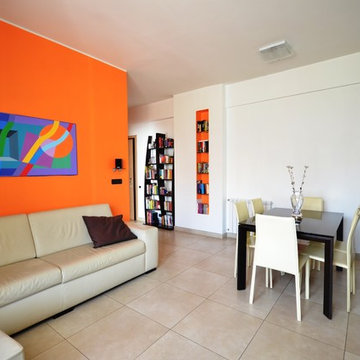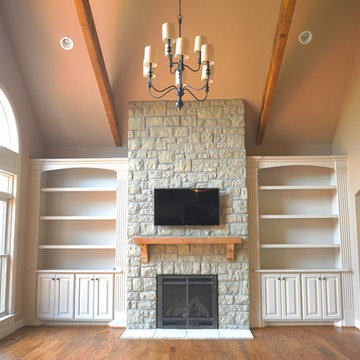リビング (淡色無垢フローリング、磁器タイルの床、トラバーチンの床、オレンジの壁) の写真
絞り込み:
資材コスト
並び替え:今日の人気順
写真 161〜180 枚目(全 409 枚)
1/5
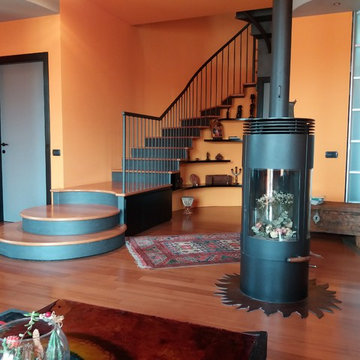
Scala realizzata in ferro con pedate in legno.
他の地域にある広いコンテンポラリースタイルのおしゃれなLDK (オレンジの壁、淡色無垢フローリング、両方向型暖炉、金属の暖炉まわり) の写真
他の地域にある広いコンテンポラリースタイルのおしゃれなLDK (オレンジの壁、淡色無垢フローリング、両方向型暖炉、金属の暖炉まわり) の写真
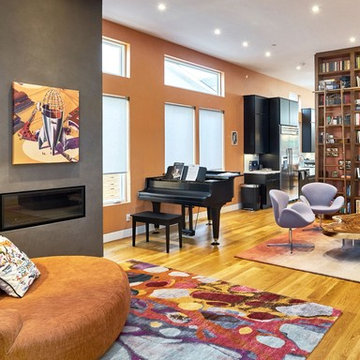
サンフランシスコにある中くらいなコンテンポラリースタイルのおしゃれなLDK (ライブラリー、オレンジの壁、淡色無垢フローリング、標準型暖炉、漆喰の暖炉まわり) の写真
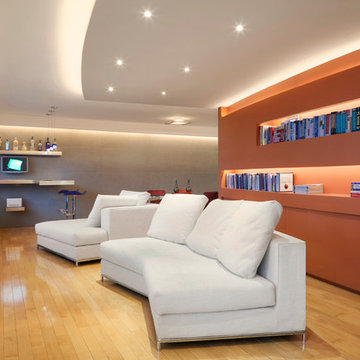
The feature red wall of the living room is contrasted against a large format concrete tile at the dining room & bar.
Photo by Albert Vecerka / Esto
ニューヨークにある高級な小さなコンテンポラリースタイルのおしゃれなLDK (ライブラリー、オレンジの壁、淡色無垢フローリング、暖炉なし、壁掛け型テレビ) の写真
ニューヨークにある高級な小さなコンテンポラリースタイルのおしゃれなLDK (ライブラリー、オレンジの壁、淡色無垢フローリング、暖炉なし、壁掛け型テレビ) の写真
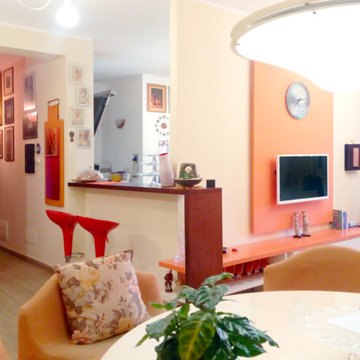
La parete attrezzata si raccorda alla cucina attraverso la penisola in legno che richiama l'arredo del bar, sempre risalente ai primi anni '70, posto frontalmente.
Il corridoio porta nella zona di servizio, nello studio e nella zona notte.
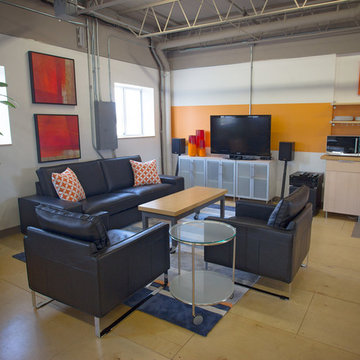
ミネアポリスにあるお手頃価格の中くらいなコンテンポラリースタイルのおしゃれなLDK (オレンジの壁、淡色無垢フローリング、暖炉なし、据え置き型テレビ) の写真
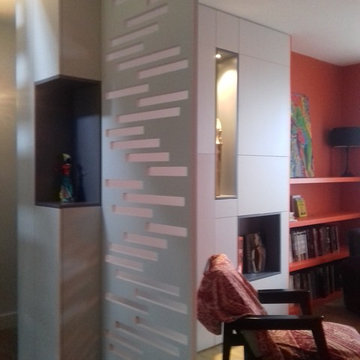
トゥールーズにあるお手頃価格の広いコンテンポラリースタイルのおしゃれなLDK (ライブラリー、オレンジの壁、淡色無垢フローリング、暖炉なし、テレビなし、黄色い床) の写真
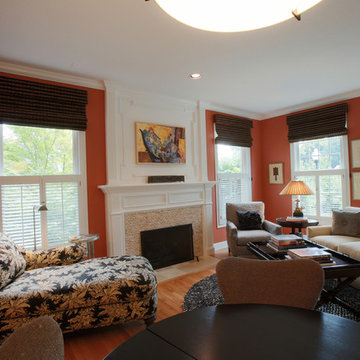
Better angle to view the freplace which use to have a marble hearth and resurround. To down play the traditional feel without having to remove the wood facade, it was resurfaced with a 3 dimensional limestone. The walls were painted Persimmon to add warmth and contrast with mouldings and the black and white themed space. That color has alot of flexibilbity, it almost goes with everythng.
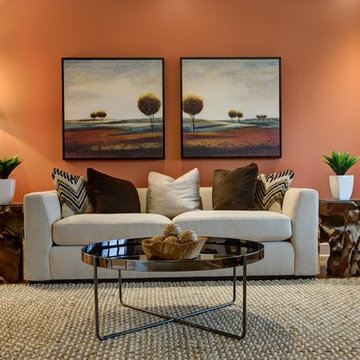
A bold wall colour, combined with strong furniture and accent pieces creates a dramatic back drop for entertaining or relaxing.
オタワにある広いトランジショナルスタイルのおしゃれなリビング (オレンジの壁、淡色無垢フローリング、テレビなし、暖炉なし) の写真
オタワにある広いトランジショナルスタイルのおしゃれなリビング (オレンジの壁、淡色無垢フローリング、テレビなし、暖炉なし) の写真
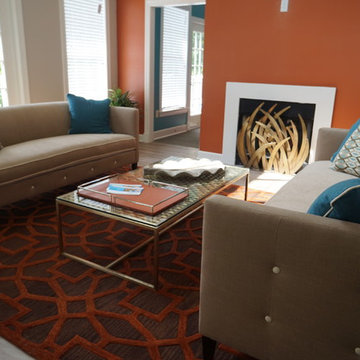
Brick orange, brown, beige and aqua tones mix with antique gold accents. Fireplace screen by Arteriors.
タンパにあるお手頃価格の中くらいなコンテンポラリースタイルのおしゃれなリビング (オレンジの壁、淡色無垢フローリング、標準型暖炉) の写真
タンパにあるお手頃価格の中くらいなコンテンポラリースタイルのおしゃれなリビング (オレンジの壁、淡色無垢フローリング、標準型暖炉) の写真
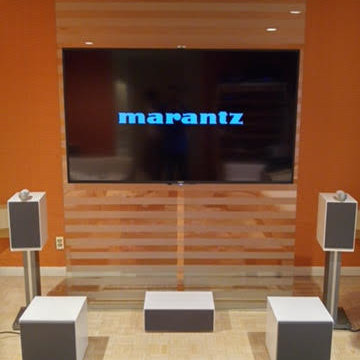
Residential project with ceiling to floor clear glass frame for media display
ニューヨークにあるお手頃価格の中くらいなモダンスタイルのおしゃれな独立型リビング (ミュージックルーム、オレンジの壁、淡色無垢フローリング、暖炉なし、壁掛け型テレビ) の写真
ニューヨークにあるお手頃価格の中くらいなモダンスタイルのおしゃれな独立型リビング (ミュージックルーム、オレンジの壁、淡色無垢フローリング、暖炉なし、壁掛け型テレビ) の写真
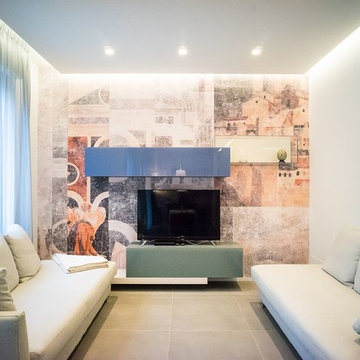
Mobile televisione componibile 36e8 di Lago e divani Solo mio di Spagnol , parete rivestita con carta da parati.
progetto realizzato in collaborazione con studio AMA Progetti - Massimiliano Ruggeri
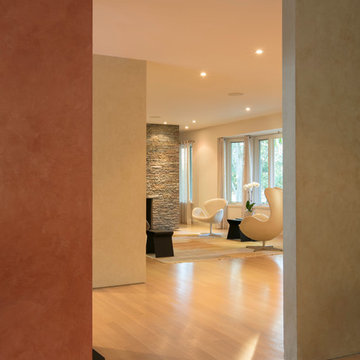
The front living room as seen through a series of venetian plastered planes from the Family room.
Photography: Geoffrey Hodgdon
ワシントンD.C.にある中くらいなコンテンポラリースタイルのおしゃれなLDK (淡色無垢フローリング、標準型暖炉、石材の暖炉まわり、オレンジの壁) の写真
ワシントンD.C.にある中くらいなコンテンポラリースタイルのおしゃれなLDK (淡色無垢フローリング、標準型暖炉、石材の暖炉まわり、オレンジの壁) の写真
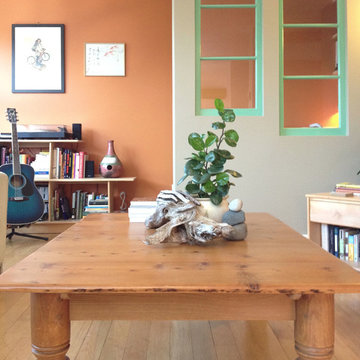
The SATO1 project was a 1000 square foot condo remodel. The focus of the project was on small home space planning. Designer Bethany Pearce / Van Hecke was challenged with creating solutions for a home office, baby's room as well as improved flow in dining/kitchen and living room.
Designed by Bethany Pearce / Van Hecke of Capstone Dwellings Design-Build
Carpentry by Greg of AusCan Fine Carpentry on Vancouver Island.
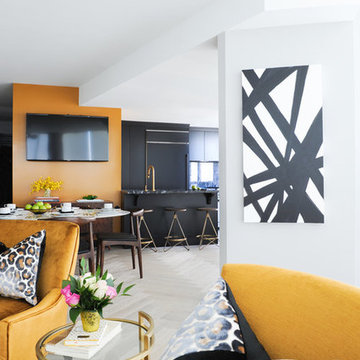
Contemporary Vancouver condo gets a complete renovation with beautiful herringbone hardwood floors, with a pop of Hermes orange accent wall detail and complimentary custom velvet chairs.
Design By Chrissy Cottrell: Principal designer at Curated Home By Chrissy & Co
Photo By Tracey Ayton
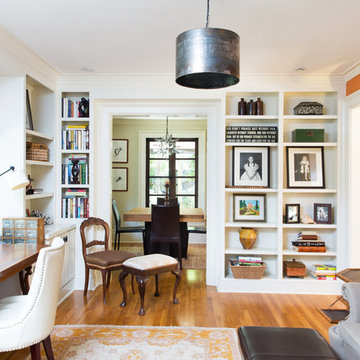
Laura Negri Photography
アトランタにある中くらいなおしゃれな独立型リビング (ライブラリー、オレンジの壁、淡色無垢フローリング) の写真
アトランタにある中くらいなおしゃれな独立型リビング (ライブラリー、オレンジの壁、淡色無垢フローリング) の写真
リビング (淡色無垢フローリング、磁器タイルの床、トラバーチンの床、オレンジの壁) の写真
9
