リビング (木材の暖炉まわり、マルチカラーの床、白い床、黄色い壁) の写真
絞り込み:
資材コスト
並び替え:今日の人気順
写真 1〜18 枚目(全 18 枚)
1/5

The owners of this magnificent fly-in/ fly-out lodge had a vision for a home that would showcase their love of nature, animals, flying and big game hunting. Featured in the 2011 Design New York Magazine, we are proud to bring this vision to life.
Chuck Smith, AIA, created the architectural design for the timber frame lodge which is situated next to a regional airport. Heather DeMoras Design Consultants was chosen to continue the owners vision through careful interior design and selection of finishes, furniture and lighting, built-ins, and accessories.
HDDC's involvement touched every aspect of the home, from Kitchen and Trophy Room design to each of the guest baths and every room in between. Drawings and 3D visualization were produced for built in details such as massive fireplaces and their surrounding mill work, the trophy room and its world map ceiling and floor with inlaid compass rose, custom molding, trim & paneling throughout the house, and a master bath suite inspired by and Oak Forest. A home of this caliber requires and attention to detail beyond simple finishes. Extensive tile designs highlight natural scenes and animals. Many portions of the home received artisan paint effects to soften the scale and highlight architectural features. Artistic balustrades depict woodland creatures in forest settings. To insure the continuity of the Owner's vision, we assisted in the selection of furniture and accessories, and even assisted with the selection of windows and doors, exterior finishes and custom exterior lighting fixtures.
Interior details include ceiling fans with finishes and custom detailing to coordinate with the other custom lighting fixtures of the home. The Dining Room boasts of a bronze moose chandelier above the dining room table. Along with custom furniture, other touches include a hand stitched Mennonite quilt in the Master Bedroom and murals by our decorative artist.
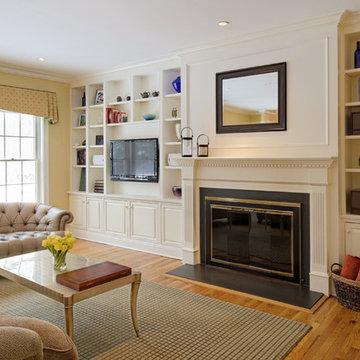
ニューヨークにある中くらいなトラディショナルスタイルのおしゃれなリビング (黄色い壁、無垢フローリング、標準型暖炉、木材の暖炉まわり、テレビなし、白い床) の写真
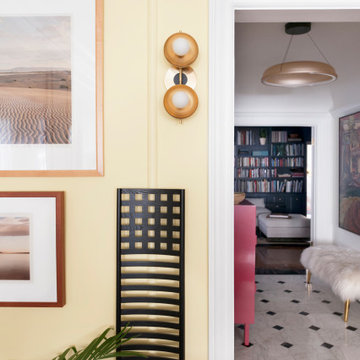
The living room breaks all rules of design, mixing pieces from different eras and design perspectives. In total however, the composition is a direct reflection of the owners' distinct and discerning interests. Its fearlessness makes it that much more personal.
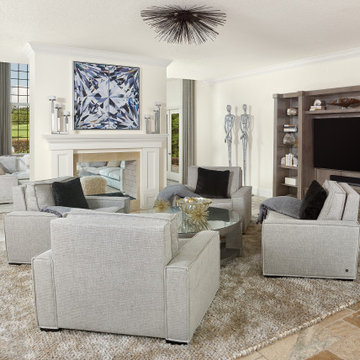
A serene comfort has been created in this golf course estate by combining contemporary furnishings with rustic earth tones. The lush landscaping seen in the oversized windows was used as a backdrop for each space working well with the natural stone flooring in various tan shades. The smoked glass, lux fabrics in gray tones, and simple lines of the anchor furniture pieces add a contemporary richness to the design of this family room. While the graphic art pieces, a wooden entertainment center, lush area rug and light fixtures are a compliment to the tropical surroundings.
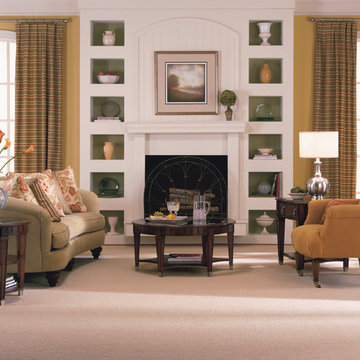
サンフランシスコにある中くらいなトラディショナルスタイルのおしゃれなリビング (黄色い壁、カーペット敷き、標準型暖炉、木材の暖炉まわり、テレビなし、白い床) の写真
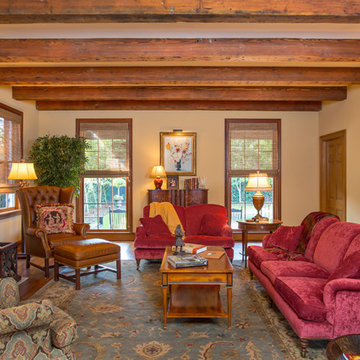
Photography by Will Crocker. Clients existing persian rug was my inspiration for colors and textures in upholstered furniture.
ニューオリンズにある広いトラディショナルスタイルのおしゃれな応接間 (無垢フローリング、黄色い壁、標準型暖炉、木材の暖炉まわり、マルチカラーの床) の写真
ニューオリンズにある広いトラディショナルスタイルのおしゃれな応接間 (無垢フローリング、黄色い壁、標準型暖炉、木材の暖炉まわり、マルチカラーの床) の写真
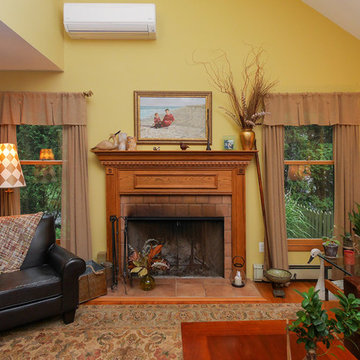
Handsome living room with beautiful new wood-interior windows we installed...
ニューヨークにある中くらいなおしゃれな独立型リビング (黄色い壁、無垢フローリング、標準型暖炉、木材の暖炉まわり、マルチカラーの床) の写真
ニューヨークにある中くらいなおしゃれな独立型リビング (黄色い壁、無垢フローリング、標準型暖炉、木材の暖炉まわり、マルチカラーの床) の写真
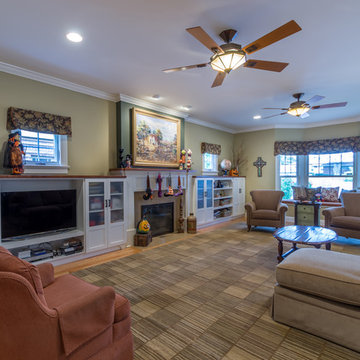
シカゴにある高級な小さなトラディショナルスタイルのおしゃれなリビング (黄色い壁、淡色無垢フローリング、標準型暖炉、木材の暖炉まわり、埋込式メディアウォール、マルチカラーの床、クロスの天井、壁紙、白い天井) の写真
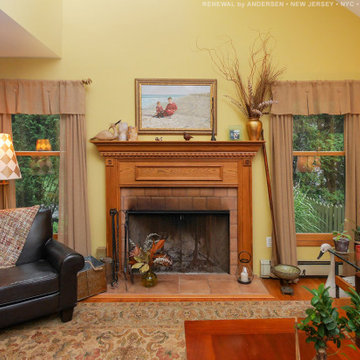
Attractive living room with new, wood-interior, cottage style double hung windows we installed. This warm and welcoming room with fireplace, wood floors and leather furniture, looks great with these gorgeous new wood windows we installed. Get started replacing your windows with Renewal by Andersen of New Jersey, New York City, The Bronx and Staten Island.
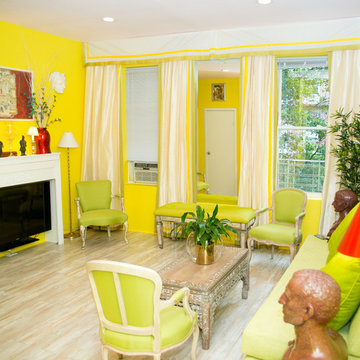
set of four Louis XV style armchairs, hand made brass bamboo floor lamps, Pair Murano glass red vases. Stationary curtains, silk fabric with decorative trim on lead and bottom edges.
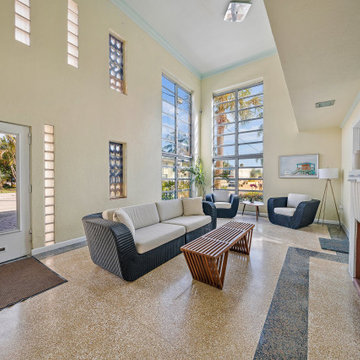
Art deco lobby
マイアミにあるお手頃価格の中くらいなビーチスタイルのおしゃれなリビングロフト (黄色い壁、セラミックタイルの床、標準型暖炉、木材の暖炉まわり、マルチカラーの床、三角天井) の写真
マイアミにあるお手頃価格の中くらいなビーチスタイルのおしゃれなリビングロフト (黄色い壁、セラミックタイルの床、標準型暖炉、木材の暖炉まわり、マルチカラーの床、三角天井) の写真
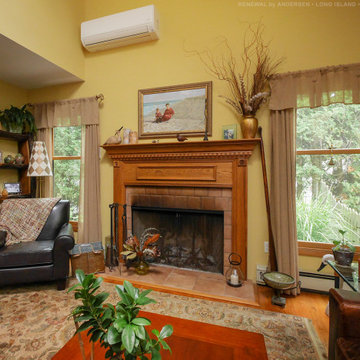
Warm and welcoming living room with dramatic new, wood-interior, cottage style, double hung windows we installed. These new wood windows match the stylish decor perfectly, with wood floors and wood mantle around the fireplace, and their cottage style creates stylish drama. Find out more about getting new windows installed in your home from Renewal by Andersen of Long Island, serving Nassau, Suffolk, Brooklyn and Queens.
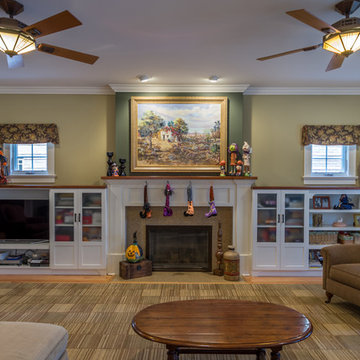
シカゴにある高級な小さなトラディショナルスタイルのおしゃれなリビング (黄色い壁、淡色無垢フローリング、標準型暖炉、木材の暖炉まわり、埋込式メディアウォール、マルチカラーの床、クロスの天井、壁紙、白い天井) の写真
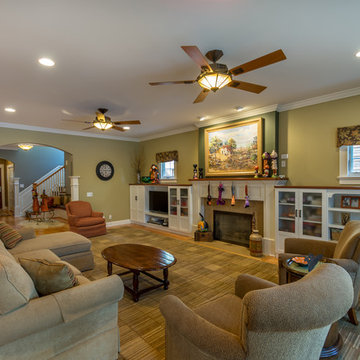
シカゴにある高級な小さなトラディショナルスタイルのおしゃれなリビング (黄色い壁、淡色無垢フローリング、標準型暖炉、木材の暖炉まわり、埋込式メディアウォール、マルチカラーの床、クロスの天井、壁紙、白い天井) の写真
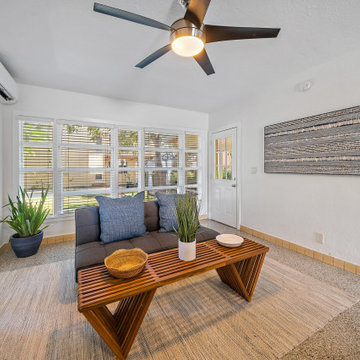
Art deco lobby
マイアミにあるお手頃価格の中くらいなビーチスタイルのおしゃれなリビングロフト (黄色い壁、セラミックタイルの床、標準型暖炉、木材の暖炉まわり、マルチカラーの床、三角天井) の写真
マイアミにあるお手頃価格の中くらいなビーチスタイルのおしゃれなリビングロフト (黄色い壁、セラミックタイルの床、標準型暖炉、木材の暖炉まわり、マルチカラーの床、三角天井) の写真
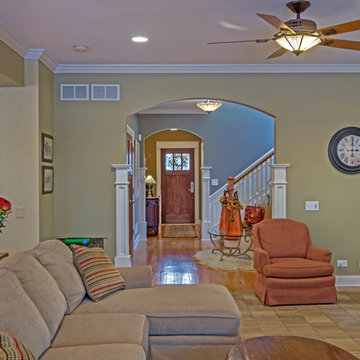
シカゴにある高級な小さなトラディショナルスタイルのおしゃれなリビング (黄色い壁、淡色無垢フローリング、標準型暖炉、木材の暖炉まわり、マルチカラーの床、埋込式メディアウォール、クロスの天井、壁紙、白い天井) の写真
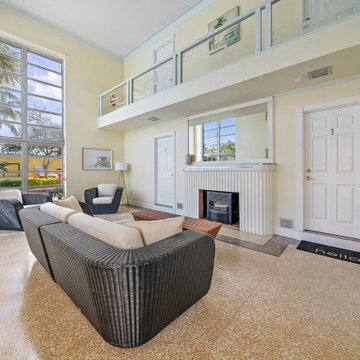
Art deco lobby
マイアミにあるお手頃価格の中くらいなビーチスタイルのおしゃれなリビングロフト (黄色い壁、セラミックタイルの床、標準型暖炉、木材の暖炉まわり、マルチカラーの床、三角天井) の写真
マイアミにあるお手頃価格の中くらいなビーチスタイルのおしゃれなリビングロフト (黄色い壁、セラミックタイルの床、標準型暖炉、木材の暖炉まわり、マルチカラーの床、三角天井) の写真
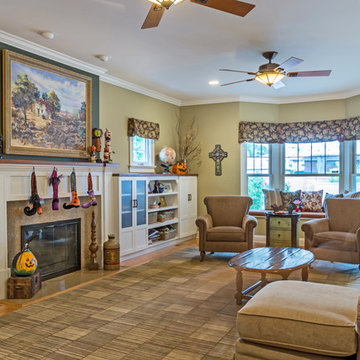
シカゴにある高級な小さなトラディショナルスタイルのおしゃれなリビング (黄色い壁、淡色無垢フローリング、標準型暖炉、木材の暖炉まわり、マルチカラーの床、埋込式メディアウォール、クロスの天井、壁紙、白い天井) の写真
リビング (木材の暖炉まわり、マルチカラーの床、白い床、黄色い壁) の写真
1