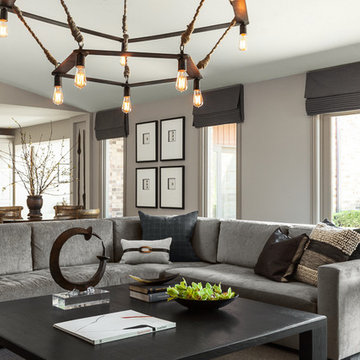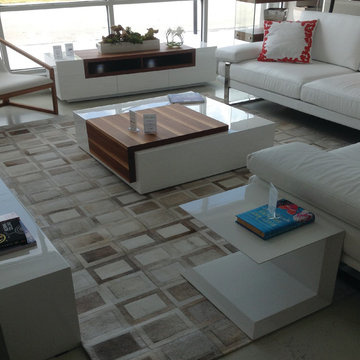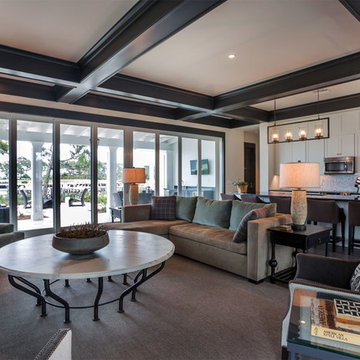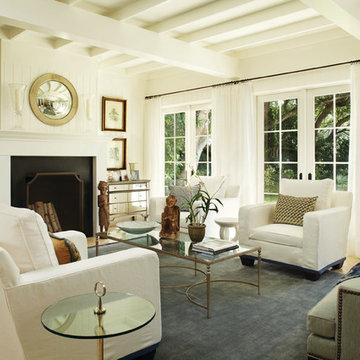リビング (木材の暖炉まわり、畳、トラバーチンの床、茶色い床、白い床) の写真
絞り込み:
資材コスト
並び替え:今日の人気順
写真 1〜6 枚目(全 6 枚)

Pineapple House produced a modern but charming interior wall pattern using horizontal planks with ¼” reveal in this home on the Intra Coastal Waterway. Designers incorporated energy efficient down lights and 1’” slotted linear air diffusers in new coffered and beamed wood ceilings. The designers use windows and doors that can remain open to circulate fresh air when the climate permits.
@ Daniel Newcomb Photography

The open kitchen / family room floor plan allows my clients to gather with family & friends. The over sized, velvet sofa is covered in outdoor fabric for added durability. The stained wood coffee table is a perfect scale for not only the sofa, but the size of the room. Simple window treatments and carefully placed artwork and accessories provide a beautiful backdrop for the oversized industrial style light fixture that anchors the furniture grouping.
Photo credit: Janet Mesic Mackie

100% Natural Cowhide Rug - Patchwork Style
* Patches: Assorted Sizes
* Design: NY
* Color: Sand with Beige
* Sizes: 8 x 10 Ft. approximately
* Back: Felt cloth
* Construction: Handmade
* Technique: Crafted

Our client wanted to convert her craft room into a luxurious, private lounge that would isolate her from the noise and activity of her house. The 9 x 11 space needed to be conducive to relaxing, reading and watching television. Pineapple House mirrors an entire wall to expand the feeling in the room and help distribute the natural light. On that wall, they add a custom, shallow cabinet and house a flatscreen TV in the upper portion. Its lower portion looks like a fireplace, but it is not a working element -- only electronic candles provide illumination. Its purpose is to be an interesting and attractive focal point in the cozy space.
@ Daniel Newcomb Photography

In warmer climates, multiple seating and gathering areas can become a grand single space by retracting glass doors. When open, they permit alfresco living with immediate exposure to fresh air and sunshine. When closed, they expand the indoor experience with expansive views to the exterior.
A Bonisolli Photography
リビング (木材の暖炉まわり、畳、トラバーチンの床、茶色い床、白い床) の写真
1
