リビング (積石の暖炉まわり、黒い床、緑の床、オレンジの床) の写真
絞り込み:
資材コスト
並び替え:今日の人気順
写真 1〜15 枚目(全 15 枚)
1/5

Dans le séjour les murs peints en Ressource Deep Celadon Green s'harmonisent parfaitement avec les tomettes du sol.
アンジェにあるお手頃価格の中くらいなエクレクティックスタイルのおしゃれなLDK (緑の壁、テラコッタタイルの床、標準型暖炉、積石の暖炉まわり、オレンジの床) の写真
アンジェにあるお手頃価格の中くらいなエクレクティックスタイルのおしゃれなLDK (緑の壁、テラコッタタイルの床、標準型暖炉、積石の暖炉まわり、オレンジの床) の写真

The wood, twigs, and stone elements complete the modern rustic design of the living room. Bringing the earthy elements inside creates a relaxing atmosphere while entertaining guests or just spending a lazy day in the living room.
Built by ULFBUILT, a general contractor in Vail CO.

salon
パリにあるお手頃価格の広いトランジショナルスタイルのおしゃれなLDK (ライブラリー、黒い壁、塗装フローリング、コーナー設置型暖炉、積石の暖炉まわり、壁掛け型テレビ、黒い床、黒いソファ) の写真
パリにあるお手頃価格の広いトランジショナルスタイルのおしゃれなLDK (ライブラリー、黒い壁、塗装フローリング、コーナー設置型暖炉、積石の暖炉まわり、壁掛け型テレビ、黒い床、黒いソファ) の写真
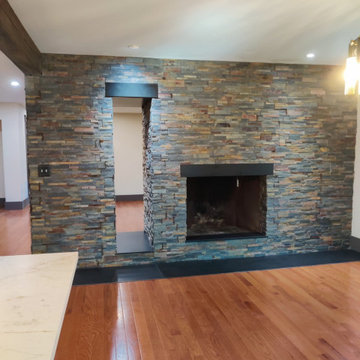
Fireplace and built in firewood holder combo,
ブリッジポートにあるラグジュアリーな広いラスティックスタイルのおしゃれなリビング (白い壁、無垢フローリング、両方向型暖炉、積石の暖炉まわり、オレンジの床、表し梁) の写真
ブリッジポートにあるラグジュアリーな広いラスティックスタイルのおしゃれなリビング (白い壁、無垢フローリング、両方向型暖炉、積石の暖炉まわり、オレンジの床、表し梁) の写真
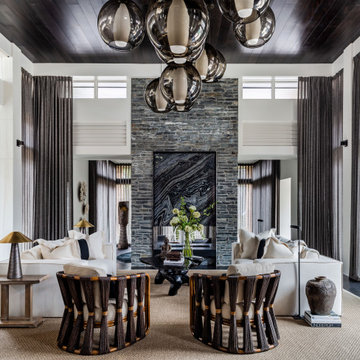
アトランタにあるコンテンポラリースタイルのおしゃれなリビング (白い壁、濃色無垢フローリング、両方向型暖炉、積石の暖炉まわり、テレビなし、黒い床、板張り天井) の写真
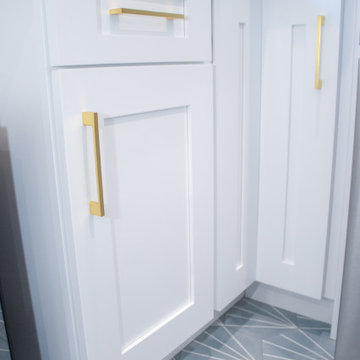
This apartment is located in the Valley and is occupied by young newlyweds. Recently purchasing their home, they decided it would be the best fit for them to remodel their 2 story home. During construction, we removed existing flooring and replaced all their floors with vinyl flooring. Golden Hands Builders remodeled their bathrooms and repainted their home and kitchen. In addition to remodeling their kitchen we special ordered beautiful green flooring to match perfectly with their gold trim throughout the kitchen. This project was completed within 2 months. We are pleased to say we left our customers with a beautifully renovated home and very happy!
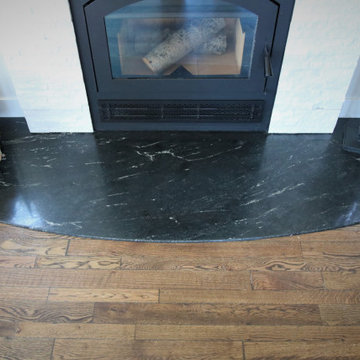
Home Improvement Remodel 105 complete with this custom fireplace design, ready to warm those fall mornings. Client wanted to refresh their fireplace design. Accenting the beautiful white stacked stone needed a trip to Denver to hand select the stone for this hearty sleek fireplace design. Choosing Via Lactea Leathered is as authentic as its name. Perfectly selected to off-set the white stacked stone and wood flooring surrounding the base of the fireplace.
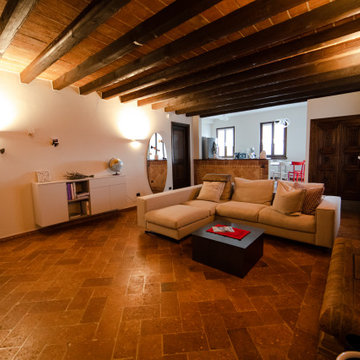
Divano angolare con un tavolino da caffè, contenitore (per poterci inserire la legna per il camino)
Dal divano, essendo angolare, si può godere sia della vista del fuoco del camino che della tv sull'altro lato.
Il pavimento è un cotto toscano rettangolare, come l'assito del soffitto; le travi invece sono in castagno, volutamente anticato.
La parete del camino, il pavimento e le travi sono i veri protagonisti della zona giorno, di conseguenza tutti gli altri arredi sono molto semplici e lineari

The stacked stone fireplace adds rustic element to this elegant living room. The antique jar is consistent with the neutral colors of the room and the transition design of this house.
This rustic theme living room is built by ULFBUILT, a custom home builder in Vail Colorado that specializes in new home construction and home renovations.
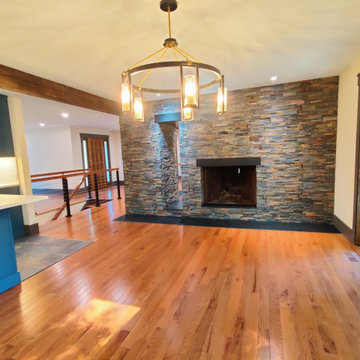
Dining room with built in fireplace with beautiful accents.
ブリッジポートにあるラグジュアリーな広いラスティックスタイルのおしゃれなリビング (白い壁、無垢フローリング、両方向型暖炉、積石の暖炉まわり、オレンジの床、表し梁) の写真
ブリッジポートにあるラグジュアリーな広いラスティックスタイルのおしゃれなリビング (白い壁、無垢フローリング、両方向型暖炉、積石の暖炉まわり、オレンジの床、表し梁) の写真
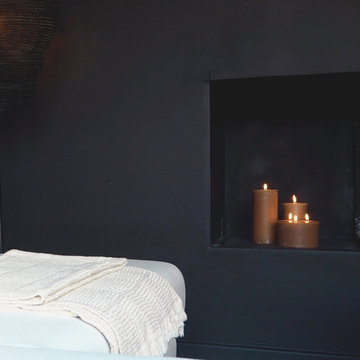
Salon
パリにあるお手頃価格の広いトランジショナルスタイルのおしゃれなLDK (黒い壁、塗装フローリング、コーナー設置型暖炉、積石の暖炉まわり、壁掛け型テレビ、黒い床、黒いソファ、グレーと黒) の写真
パリにあるお手頃価格の広いトランジショナルスタイルのおしゃれなLDK (黒い壁、塗装フローリング、コーナー設置型暖炉、積石の暖炉まわり、壁掛け型テレビ、黒い床、黒いソファ、グレーと黒) の写真
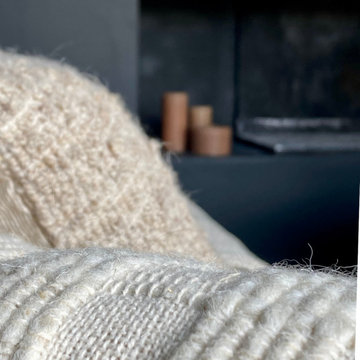
Salon
パリにあるお手頃価格の広いトランジショナルスタイルのおしゃれなLDK (黒い壁、塗装フローリング、コーナー設置型暖炉、積石の暖炉まわり、壁掛け型テレビ、黒い床、黒いソファ、グレーと黒) の写真
パリにあるお手頃価格の広いトランジショナルスタイルのおしゃれなLDK (黒い壁、塗装フローリング、コーナー設置型暖炉、積石の暖炉まわり、壁掛け型テレビ、黒い床、黒いソファ、グレーと黒) の写真
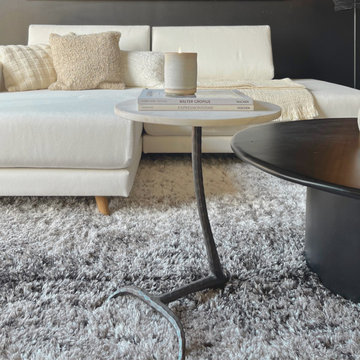
Salon
パリにあるお手頃価格の広いトランジショナルスタイルのおしゃれなLDK (黒い壁、塗装フローリング、コーナー設置型暖炉、積石の暖炉まわり、壁掛け型テレビ、黒い床、黒いソファ、グレーと黒) の写真
パリにあるお手頃価格の広いトランジショナルスタイルのおしゃれなLDK (黒い壁、塗装フローリング、コーナー設置型暖炉、積石の暖炉まわり、壁掛け型テレビ、黒い床、黒いソファ、グレーと黒) の写真
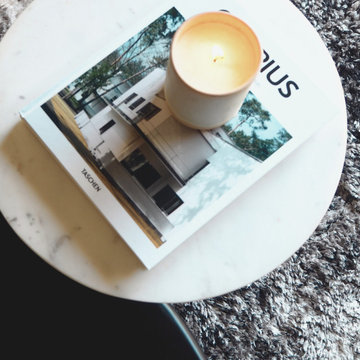
Salon
パリにあるお手頃価格の広いトランジショナルスタイルのおしゃれなLDK (黒い壁、塗装フローリング、コーナー設置型暖炉、積石の暖炉まわり、壁掛け型テレビ、黒い床、黒いソファ、グレーと黒) の写真
パリにあるお手頃価格の広いトランジショナルスタイルのおしゃれなLDK (黒い壁、塗装フローリング、コーナー設置型暖炉、積石の暖炉まわり、壁掛け型テレビ、黒い床、黒いソファ、グレーと黒) の写真
リビング (積石の暖炉まわり、黒い床、緑の床、オレンジの床) の写真
1
