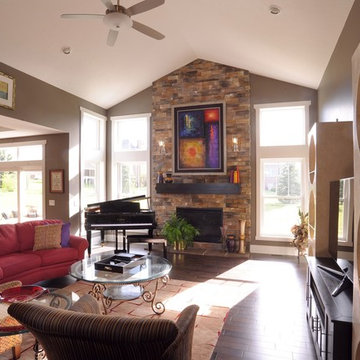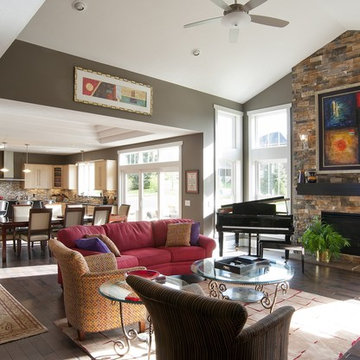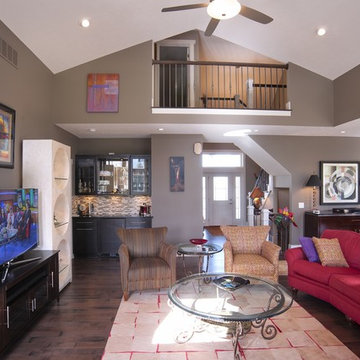リビング (積石の暖炉まわり、濃色無垢フローリング、据え置き型テレビ) の写真
絞り込み:
資材コスト
並び替え:今日の人気順
写真 1〜19 枚目(全 19 枚)
1/4

Living Room - Open area great for entertaining and staying in with the family.
ソルトレイクシティにある広いカントリー風のおしゃれなリビング (白い壁、濃色無垢フローリング、標準型暖炉、積石の暖炉まわり、据え置き型テレビ、茶色い床、三角天井) の写真
ソルトレイクシティにある広いカントリー風のおしゃれなリビング (白い壁、濃色無垢フローリング、標準型暖炉、積石の暖炉まわり、据え置き型テレビ、茶色い床、三角天井) の写真
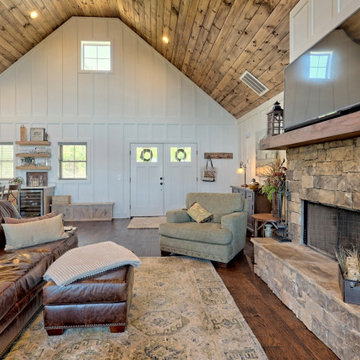
What a view! This custom-built, Craftsman style home overlooks the surrounding mountains and features board and batten and Farmhouse elements throughout.
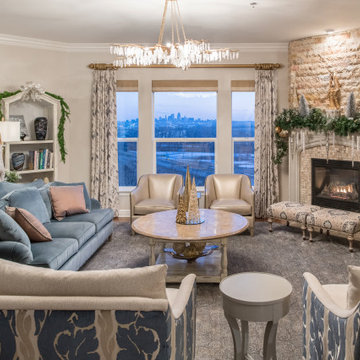
This colorful condo renovation used the client's favorite colors of teal and plum. They also love nature and wanted to bring elements of nature inside.
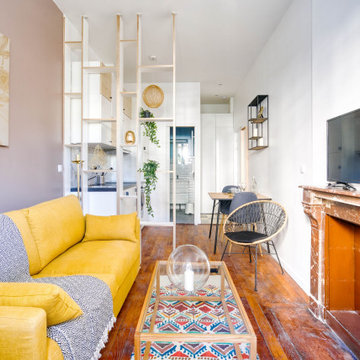
Petit studio de 18m² dans le 7e arrondissement de Lyon, issu d'une division d'un vieil appartement de 60m².
Le parquet ancien ainsi que la cheminée ont été conservés.
Budget total (travaux, cuisine, mobilier, etc...) : ~ 25 000€
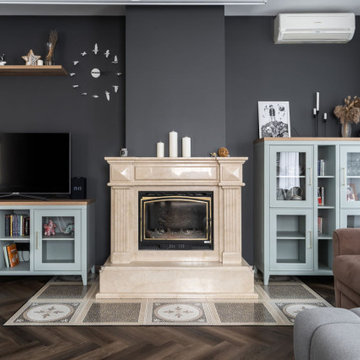
Тумбы для гостиной
他の地域にあるお手頃価格の中くらいなトランジショナルスタイルのおしゃれなリビング (ライブラリー、グレーの壁、濃色無垢フローリング、標準型暖炉、積石の暖炉まわり、据え置き型テレビ、茶色い床、アクセントウォール) の写真
他の地域にあるお手頃価格の中くらいなトランジショナルスタイルのおしゃれなリビング (ライブラリー、グレーの壁、濃色無垢フローリング、標準型暖炉、積石の暖炉まわり、据え置き型テレビ、茶色い床、アクセントウォール) の写真
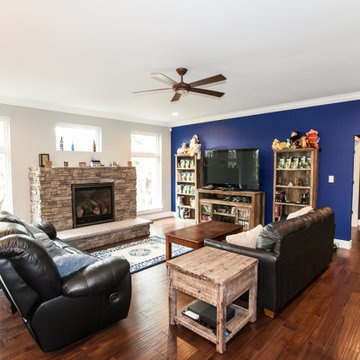
The open floor plan of this Craftsman-style home features a combined kitchen, dining, and family room area that is perfect for family time and entertaining. The rough cut stone and natural mortar of the fireplace are the same materials used on the exterior of the home.
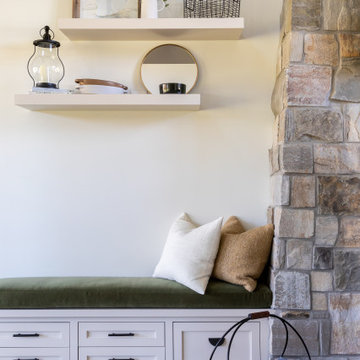
Living Room - Perfect place to cozy up with a good book.
ソルトレイクシティにある広いカントリー風のおしゃれなリビング (白い壁、濃色無垢フローリング、標準型暖炉、積石の暖炉まわり、据え置き型テレビ、茶色い床、三角天井) の写真
ソルトレイクシティにある広いカントリー風のおしゃれなリビング (白い壁、濃色無垢フローリング、標準型暖炉、積石の暖炉まわり、据え置き型テレビ、茶色い床、三角天井) の写真
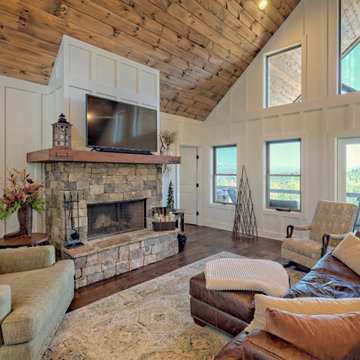
What a view! This custom-built, Craftsman style home overlooks the surrounding mountains and features board and batten and Farmhouse elements throughout.
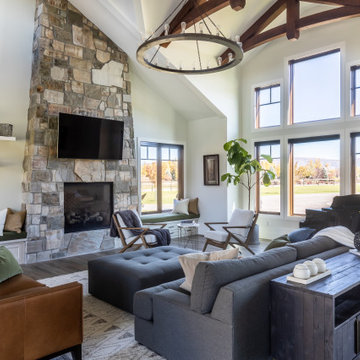
Living Room - Open windows that look out to a beautiful view.
ソルトレイクシティにある広いカントリー風のおしゃれなリビング (白い壁、濃色無垢フローリング、標準型暖炉、積石の暖炉まわり、据え置き型テレビ、茶色い床、三角天井) の写真
ソルトレイクシティにある広いカントリー風のおしゃれなリビング (白い壁、濃色無垢フローリング、標準型暖炉、積石の暖炉まわり、据え置き型テレビ、茶色い床、三角天井) の写真
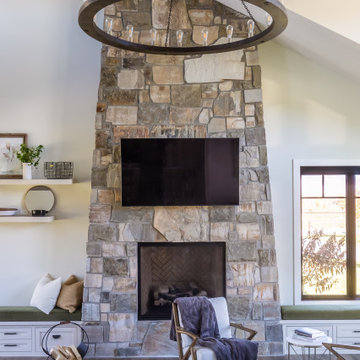
Living Room - Natural stacked stone fireplace.
ソルトレイクシティにある広いカントリー風のおしゃれなリビング (白い壁、濃色無垢フローリング、標準型暖炉、積石の暖炉まわり、据え置き型テレビ、茶色い床、三角天井) の写真
ソルトレイクシティにある広いカントリー風のおしゃれなリビング (白い壁、濃色無垢フローリング、標準型暖炉、積石の暖炉まわり、据え置き型テレビ、茶色い床、三角天井) の写真
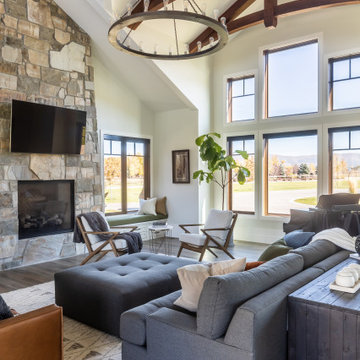
Living Room - Large vaulted ceilings with deep, rich wood.
ソルトレイクシティにある広いカントリー風のおしゃれなリビング (白い壁、濃色無垢フローリング、標準型暖炉、積石の暖炉まわり、据え置き型テレビ、茶色い床、三角天井) の写真
ソルトレイクシティにある広いカントリー風のおしゃれなリビング (白い壁、濃色無垢フローリング、標準型暖炉、積石の暖炉まわり、据え置き型テレビ、茶色い床、三角天井) の写真
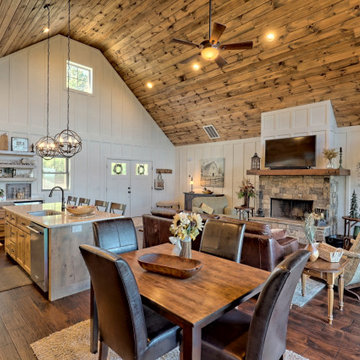
What a view! This custom-built, Craftsman style home overlooks the surrounding mountains and features board and batten and Farmhouse elements throughout.
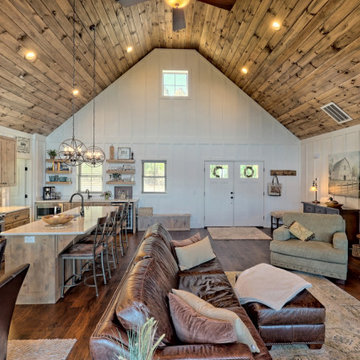
What a view! This custom-built, Craftsman style home overlooks the surrounding mountains and features board and batten and Farmhouse elements throughout.
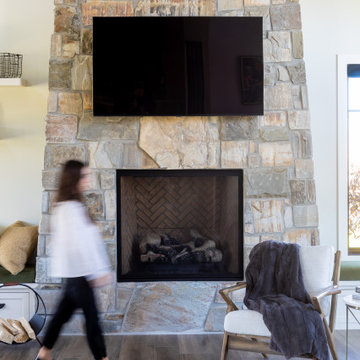
Living Room - Herringbone pattern displayed in the fireplace.
ソルトレイクシティにある広いカントリー風のおしゃれなリビング (白い壁、濃色無垢フローリング、標準型暖炉、積石の暖炉まわり、据え置き型テレビ、茶色い床、三角天井) の写真
ソルトレイクシティにある広いカントリー風のおしゃれなリビング (白い壁、濃色無垢フローリング、標準型暖炉、積石の暖炉まわり、据え置き型テレビ、茶色い床、三角天井) の写真
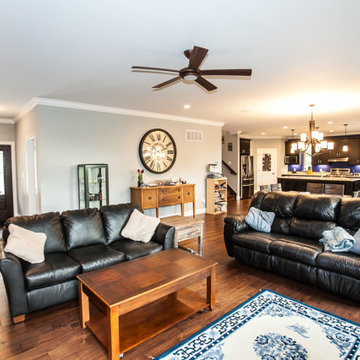
The open floor plan of this Craftsman-style home features a combined kitchen, dining, and family room area that is perfect for family time and entertaining. The rough cut stone and natural mortar of the fireplace are the same materials used on the exterior of the home.
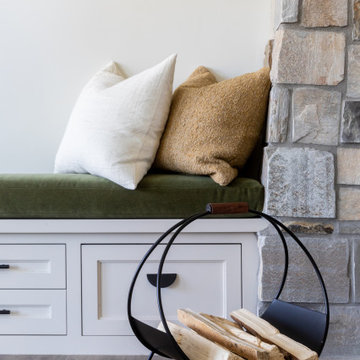
Living Room - Hidden storage available.
ソルトレイクシティにある広いカントリー風のおしゃれなリビング (白い壁、濃色無垢フローリング、標準型暖炉、積石の暖炉まわり、据え置き型テレビ、茶色い床、三角天井) の写真
ソルトレイクシティにある広いカントリー風のおしゃれなリビング (白い壁、濃色無垢フローリング、標準型暖炉、積石の暖炉まわり、据え置き型テレビ、茶色い床、三角天井) の写真
リビング (積石の暖炉まわり、濃色無垢フローリング、据え置き型テレビ) の写真
1
