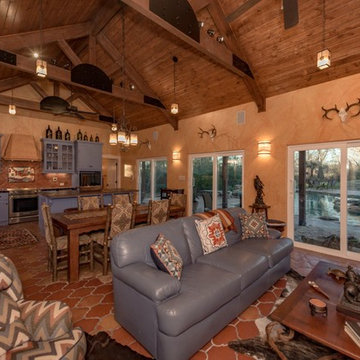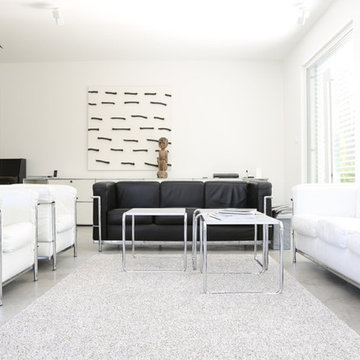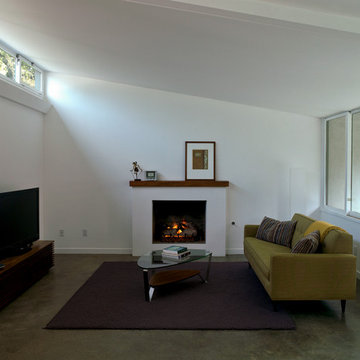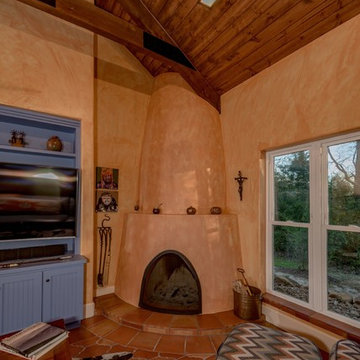リビング (漆喰の暖炉まわり、コンクリートの床、ラミネートの床、テラコッタタイルの床、据え置き型テレビ) の写真
絞り込み:
資材コスト
並び替え:今日の人気順
写真 1〜20 枚目(全 113 枚)
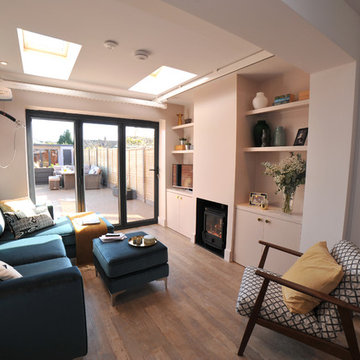
他の地域にある小さなコンテンポラリースタイルのおしゃれなリビング (ピンクの壁、ラミネートの床、薪ストーブ、漆喰の暖炉まわり、据え置き型テレビ、茶色い床) の写真
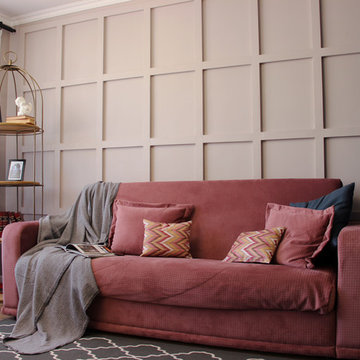
他の地域にある低価格の小さなコンテンポラリースタイルのおしゃれなLDK (ライブラリー、グレーの壁、ラミネートの床、横長型暖炉、漆喰の暖炉まわり、据え置き型テレビ、茶色い床) の写真
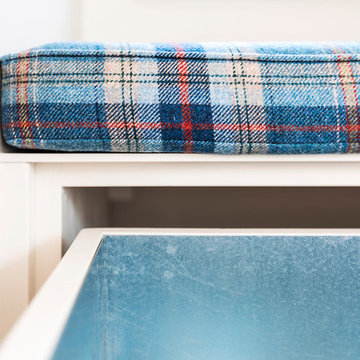
We were called in to totally revamp the lounge in this 1990's house. The room was totally dominated by an enormous red brick inglenook fireplace. The client had a few pieces of wooden furnitue they wished to retain. The fireplace area was totally revamped by removing a huge oak mantle and plastering over the brickwork. An inset multifuel burner installed and window seats within the old inglenook doubled up as log and coal storage. We removed the carpet and laid Quickstep laminate. The existing wooden furniure was professionally spray painted and a bespoke TV and display unit manufactured to match. Inspiration for the colour scheme was taken from the original stained glass windows within the inglenook. A large sofa with chaise, a smaller accent sofa and a leather Stressless recliner chair and stool sought to finish the scheme. Luxaflex Silhouette Shades were added for solar and privacy control.

We created a dark blue panelled feature wall which creates cohesion through the room by linking it with the dark blue kitchen cabinets and it also helps to zone this space to give it its own identity, separate from the kitchen and dining spaces.
This also helps to hide the TV which is less obvious against a dark backdrop than a clean white wall.

Modernisation de l'espace, optimisation de la circulation, pose d'un plafond isolant au niveau phonique, création d'une bibliothèque sur mesure, création de rangements.
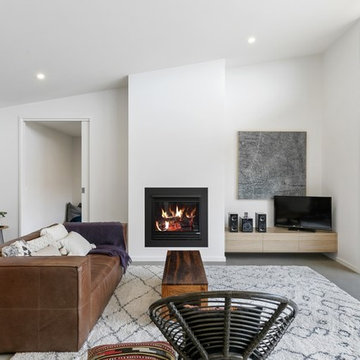
ジーロングにあるお手頃価格の中くらいなコンテンポラリースタイルのおしゃれなLDK (白い壁、コンクリートの床、標準型暖炉、漆喰の暖炉まわり、据え置き型テレビ、グレーの床) の写真
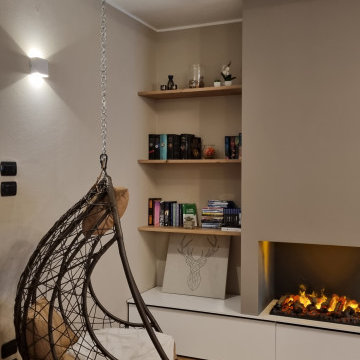
“Il mix fra modernità e tradizione vi permetterà di creare spazi eleganti, caldi e accoglienti. ”
Questa giovane coppia, ci ha affidato le chiavi della loro zona soggiorno/cucina, con l’obbiettivo di ottenere un ambiente contemporaneo con accenni al rustico;
la zona nonostante abbia delle aperture molto ampie non prende mai la luce diretta del sole a causa della sua esposizione, quindi l’obbiettivo era cercare di non rendere cupo l’ambiente rispettando il loro desiderio di stile.
Vi erano poi due richieste fondamentali: come fare a rendere quel grosso pilastro parte dell’ambiente che proprio non piace, e come rendere utile la nicchia a lato della scala che porta al piano di sopra...
Abbiamo progettato ogni singolo dettaglio, rimanendo sempre attenti al budget messo a disposizione dai clienti, uscendo anche dagli schemi quando necessario per dare maggior carattere a questa villetta.
Un must del progetto è sicuramente in camino ad acqua, con un effetto molto bello, permette anche a chi non ha la possibilità fisica di godere di un vero e proprio fuoco.
Il nostro primo obbiettivo era quella di realizzare i loro desideri, per farli sentire a casa!
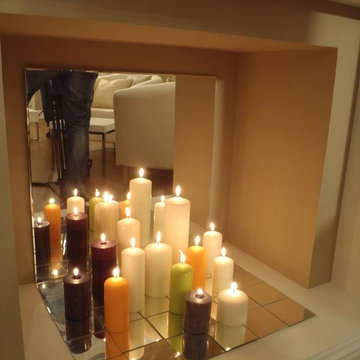
モスクワにある低価格の小さなコンテンポラリースタイルのおしゃれな独立型リビング (ライブラリー、ベージュの壁、ラミネートの床、標準型暖炉、漆喰の暖炉まわり、据え置き型テレビ、茶色い床) の写真
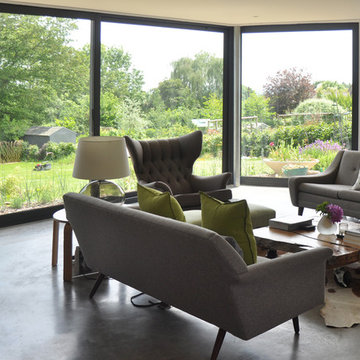
An existing 1960’s property was completely modernised. The new zinc-clad bay windows have been orientated to optimise daylight and views across the stunning countryside whilst maintaining privacy. A beautiful polished concrete floor unites the entire ground floor.
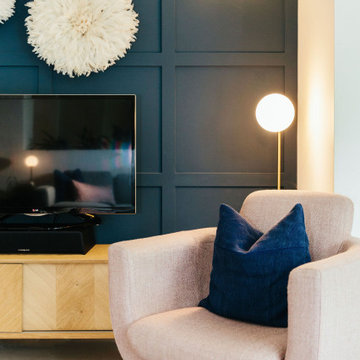
We created a dark blue panelled feature wall which creates cohesion through the room by linking it with the dark blue kitchen cabinets and it also helps to zone this space to give it its own identity, separate from the kitchen and dining spaces.
This also helps to hide the TV which is less obvious against a dark backdrop than a clean white wall.
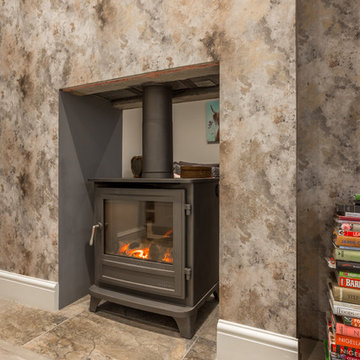
Total remodelling of three rooms to create an elegant open plan kitchen / lounge / diner with the addition of folding / sliding doors and double sided wood burning stove. The brief was to create an eclectic look, to utilise some existing pieces and with a touch of vintage vibe. Photographs by Harbour View Photography
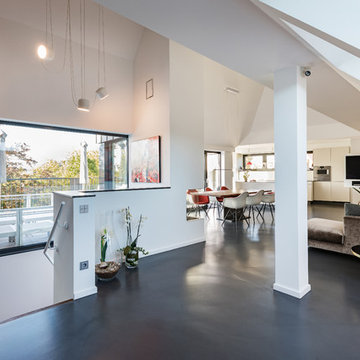
エッセンにあるラグジュアリーな広いコンテンポラリースタイルのおしゃれなリビング (白い壁、コンクリートの床、コーナー設置型暖炉、漆喰の暖炉まわり、据え置き型テレビ、グレーの床) の写真
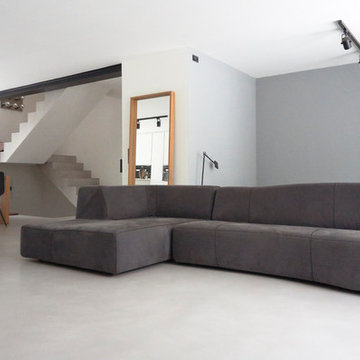
EG nach Kernsanierung | offener Wohn- und Kochbereich | offene Küche mit Einbauschrank und Kochinsel | braune, kleine 80er Jahre Fenster wurden durch deckenhohe, bodengleiche Fensterflügel in grau ersetzt | Treppenhaus mit einem Stahlträger geöffnet | Treppe mit Beton unique beschichtet| hellgrauer Pandomo als Bodenbelag mit Fussbodenheizung | offener Kamin von M-design
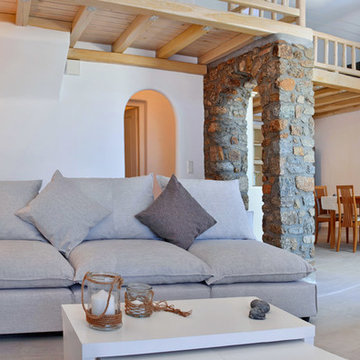
INAOSSIEN
ロンドンにある高級な中くらいな地中海スタイルのおしゃれなLDK (白い壁、コンクリートの床、コーナー設置型暖炉、漆喰の暖炉まわり、据え置き型テレビ、グレーの床) の写真
ロンドンにある高級な中くらいな地中海スタイルのおしゃれなLDK (白い壁、コンクリートの床、コーナー設置型暖炉、漆喰の暖炉まわり、据え置き型テレビ、グレーの床) の写真
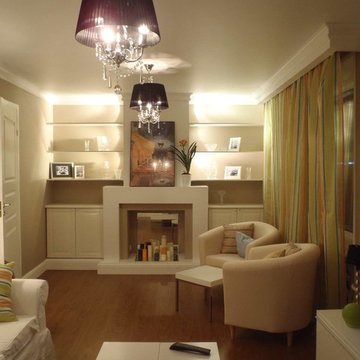
モスクワにある低価格の小さなトランジショナルスタイルのおしゃれな独立型リビング (ライブラリー、ベージュの壁、ラミネートの床、標準型暖炉、漆喰の暖炉まわり、据え置き型テレビ、茶色い床) の写真
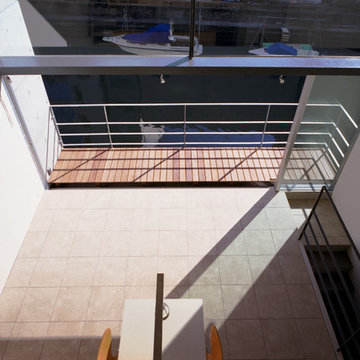
3階 リビング
東京23区にあるお手頃価格の小さなモダンスタイルのおしゃれなLDK (ミュージックルーム、白い壁、テラコッタタイルの床、暖炉なし、漆喰の暖炉まわり、据え置き型テレビ、ベージュの床) の写真
東京23区にあるお手頃価格の小さなモダンスタイルのおしゃれなLDK (ミュージックルーム、白い壁、テラコッタタイルの床、暖炉なし、漆喰の暖炉まわり、据え置き型テレビ、ベージュの床) の写真
リビング (漆喰の暖炉まわり、コンクリートの床、ラミネートの床、テラコッタタイルの床、据え置き型テレビ) の写真
1
