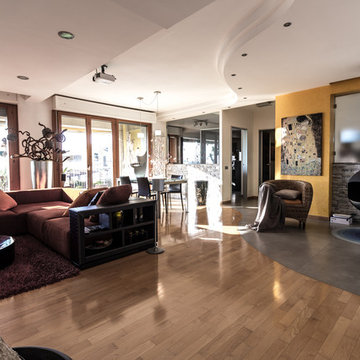リビング (金属の暖炉まわり、無垢フローリング、茶色い床、マルチカラーの壁、オレンジの壁) の写真
絞り込み:
資材コスト
並び替え:今日の人気順
写真 1〜13 枚目(全 13 枚)

Photo credit: Kevin Scott.
Custom windows, doors, and hardware designed and furnished by Thermally Broken Steel USA.
Other sources:
Custom bouclé sofa by Jouffre.
Custom coffee table by Newell Design Studios.
Lamps by Eny Lee Parker.
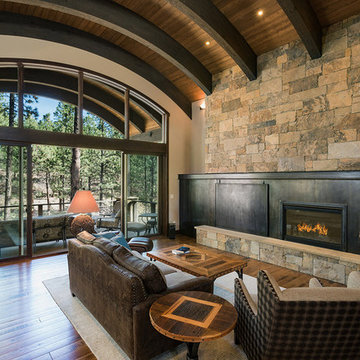
Photo Copyright Scott Griggs Photography
アルバカーキにあるラスティックスタイルのおしゃれなLDK (マルチカラーの壁、無垢フローリング、横長型暖炉、金属の暖炉まわり、内蔵型テレビ、茶色い床) の写真
アルバカーキにあるラスティックスタイルのおしゃれなLDK (マルチカラーの壁、無垢フローリング、横長型暖炉、金属の暖炉まわり、内蔵型テレビ、茶色い床) の写真
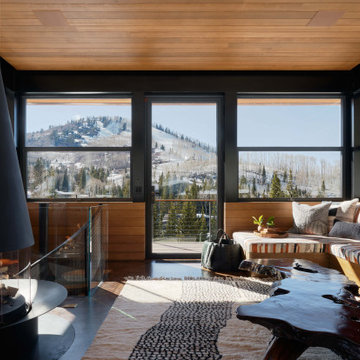
ソルトレイクシティにあるラグジュアリーな広いモダンスタイルのおしゃれなリビングロフト (マルチカラーの壁、無垢フローリング、吊り下げ式暖炉、金属の暖炉まわり、茶色い床、板張り天井、塗装板張りの壁) の写真
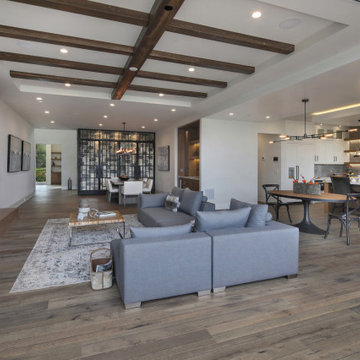
A wide width plank with heavy reclaimed character was a perfect way to change up the floor design in this beach home, bringing a wide range of natural distressing, wire brushing and natural plank variation thanks to the sawed and reclaimed look on these 7-1/2" boards. It's a great way to create an almost driftwood effect to match the atmosphere around.
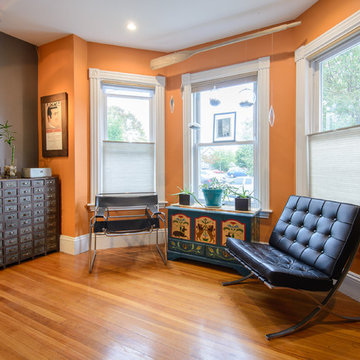
Unit No. 1 was first in a series of condo renovations. This was a fully renovated 1500 SF unit with custom interiors and uniquely assembled materials. The main event of this unit is the spa like bathroom featuring body sprays, cork walls and ceiling, along with slate floors over radiant heating. This work was designed and constructed by the BOTTEGA miscellanea crew. Thanks to Scott Booth for the great photography.
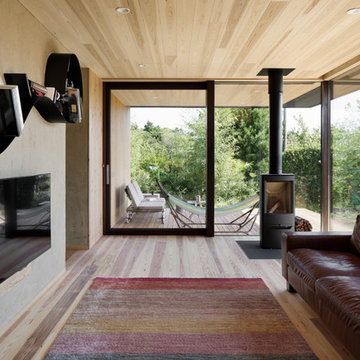
写真@安田誠
他の地域にあるアジアンスタイルのおしゃれなLDK (マルチカラーの壁、無垢フローリング、薪ストーブ、壁掛け型テレビ、茶色い床、金属の暖炉まわり) の写真
他の地域にあるアジアンスタイルのおしゃれなLDK (マルチカラーの壁、無垢フローリング、薪ストーブ、壁掛け型テレビ、茶色い床、金属の暖炉まわり) の写真
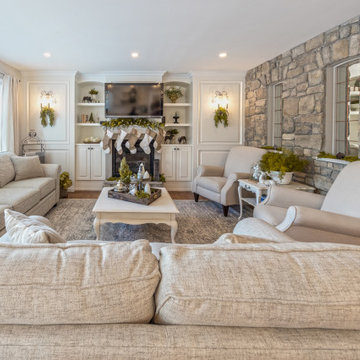
Our clients wanted an updated open concept living room and kitchen with a traditional flare. This included a very spacious kitchen with a large island, as well as a ton of built in storage and pantry space. The living room is also very open, with a beautiful fireplace and built in shelving. The den was renovated into a beautiful, bright and organized home office with custom cabinetry and access off the front entry with a window open to the living room. The front and back entries as well as the laundry room were also a part of this renovation. Throughout the home there are many stone, wood, and metal accents, which all add to the overall character of the entire home. It turned out beautiful, don't you think?
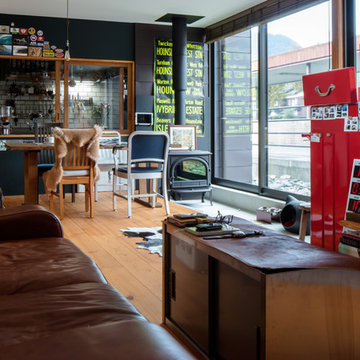
土間に薪ストーブがあるダイニングゾーンを見る
他の地域にあるエクレクティックスタイルのおしゃれなリビング (薪ストーブ、金属の暖炉まわり、壁掛け型テレビ、マルチカラーの壁、無垢フローリング、茶色い床) の写真
他の地域にあるエクレクティックスタイルのおしゃれなリビング (薪ストーブ、金属の暖炉まわり、壁掛け型テレビ、マルチカラーの壁、無垢フローリング、茶色い床) の写真
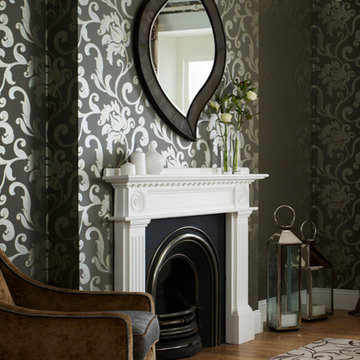
ヒューストンにある高級なコンテンポラリースタイルのおしゃれなリビング (マルチカラーの壁、無垢フローリング、標準型暖炉、金属の暖炉まわり、茶色い床) の写真
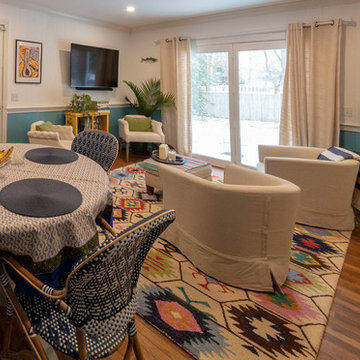
ボストンにある中くらいなエクレクティックスタイルのおしゃれなリビング (ライブラリー、マルチカラーの壁、無垢フローリング、薪ストーブ、金属の暖炉まわり、壁掛け型テレビ、茶色い床) の写真
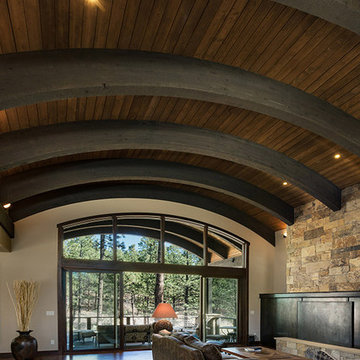
Photo Copyright Scott Griggs Photography
アルバカーキにあるコンテンポラリースタイルのおしゃれなLDK (マルチカラーの壁、無垢フローリング、横長型暖炉、金属の暖炉まわり、内蔵型テレビ、茶色い床) の写真
アルバカーキにあるコンテンポラリースタイルのおしゃれなLDK (マルチカラーの壁、無垢フローリング、横長型暖炉、金属の暖炉まわり、内蔵型テレビ、茶色い床) の写真
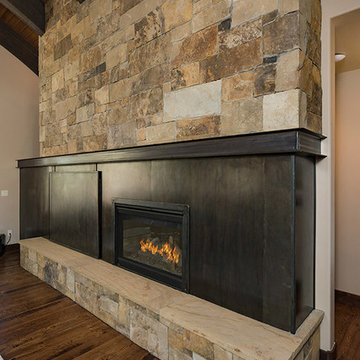
Photo Copyright Scott Griggs Photography
アルバカーキにあるコンテンポラリースタイルのおしゃれなLDK (マルチカラーの壁、無垢フローリング、横長型暖炉、金属の暖炉まわり、内蔵型テレビ、茶色い床) の写真
アルバカーキにあるコンテンポラリースタイルのおしゃれなLDK (マルチカラーの壁、無垢フローリング、横長型暖炉、金属の暖炉まわり、内蔵型テレビ、茶色い床) の写真
リビング (金属の暖炉まわり、無垢フローリング、茶色い床、マルチカラーの壁、オレンジの壁) の写真
1
