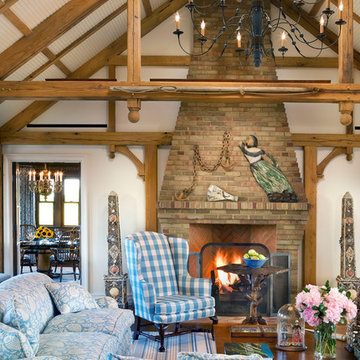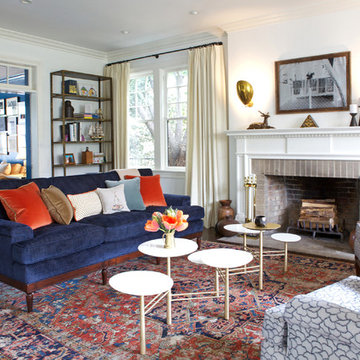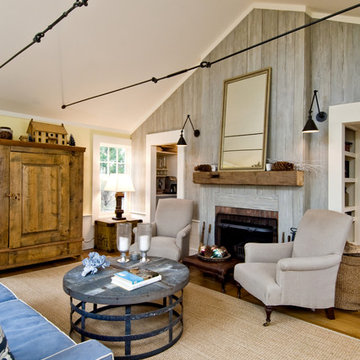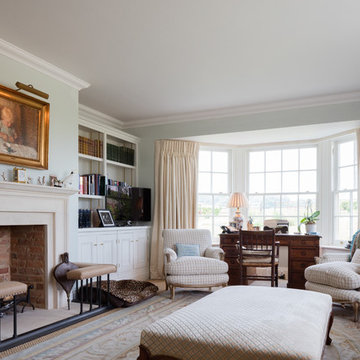応接間 (レンガの暖炉まわり、青いソファ) の写真
絞り込み:
資材コスト
並び替え:今日の人気順
写真 1〜13 枚目(全 13 枚)
1/4
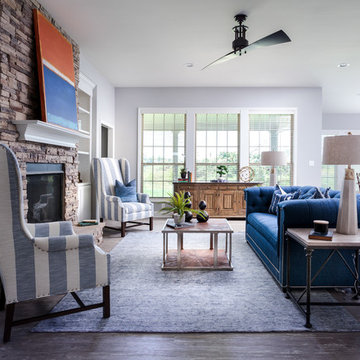
The Atkinson is a spacious ranch plan with three or more bedrooms. The main living areas, including formal dining, share an open layout with 10'ceilings. The kitchen has a generous island with counter dining, a spacious pantry, and breakfast area with multiple windows. The family rooms is shown here with direct vent fireplace with stone hearth and surround and built-in bookcases. Enjoy premium outdoor living space with a large covered patio with optional direct vent fireplace. The primary bedroom is located off a semi-private hall and has a trey ceiling and triple window. The luxury primary bath with separate vanities is shown here with standalone tub and tiled shower. Bedrooms two and three share a hall bath, and there is a spacious utility room with folding counter. Exterior details include a covered front porch, dormers, separate garage doors, and hip roof.
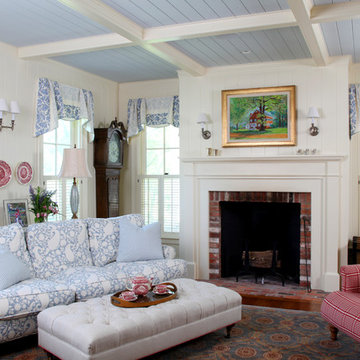
Frank Shirley Architects
ボストンにある中くらいなカントリー風のおしゃれなリビング (白い壁、標準型暖炉、レンガの暖炉まわり、テレビなし、青いソファ) の写真
ボストンにある中くらいなカントリー風のおしゃれなリビング (白い壁、標準型暖炉、レンガの暖炉まわり、テレビなし、青いソファ) の写真
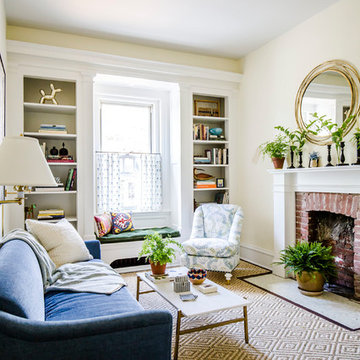
Shades of green and blues were used in this family room. It is a great space for hanging out with the family, relaxing or entertaining. It's the perfect blend of traditional and modern styles, comfortable and elegant.
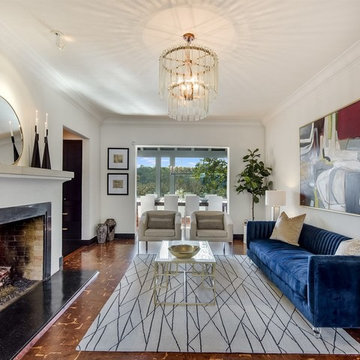
We loved giving this historic home a bit of glam.
オースティンにある小さな地中海スタイルのおしゃれなリビング (白い壁、無垢フローリング、標準型暖炉、茶色い床、レンガの暖炉まわり、青いソファ) の写真
オースティンにある小さな地中海スタイルのおしゃれなリビング (白い壁、無垢フローリング、標準型暖炉、茶色い床、レンガの暖炉まわり、青いソファ) の写真

ニューヨークにある広いトランジショナルスタイルのおしゃれなリビング (淡色無垢フローリング、両方向型暖炉、レンガの暖炉まわり、白い壁、ベージュの床、青いソファ) の写真
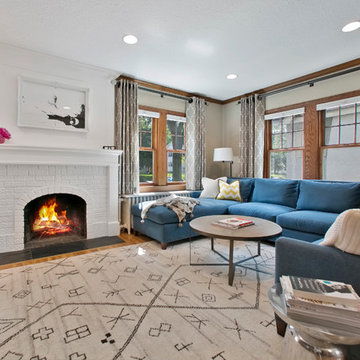
ミネアポリスにある中くらいなトランジショナルスタイルのおしゃれなリビング (ベージュの壁、無垢フローリング、標準型暖炉、レンガの暖炉まわり、青いソファ) の写真
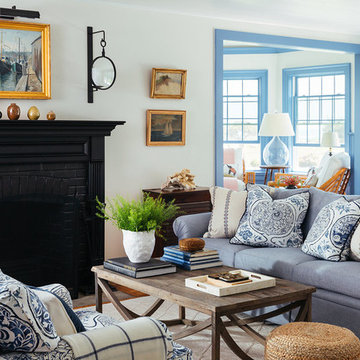
Beach style decor with art, antiques and collected treasures. Photo credit: Read McKendree.
プロビデンスにある高級なビーチスタイルのおしゃれな応接間 (無垢フローリング、標準型暖炉、白い壁、レンガの暖炉まわり、青いソファ) の写真
プロビデンスにある高級なビーチスタイルのおしゃれな応接間 (無垢フローリング、標準型暖炉、白い壁、レンガの暖炉まわり、青いソファ) の写真
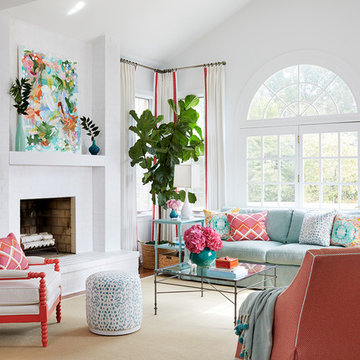
ワシントンD.C.にあるトランジショナルスタイルのおしゃれなリビング (白い壁、濃色無垢フローリング、標準型暖炉、レンガの暖炉まわり、テレビなし、茶色い床、青いソファ) の写真
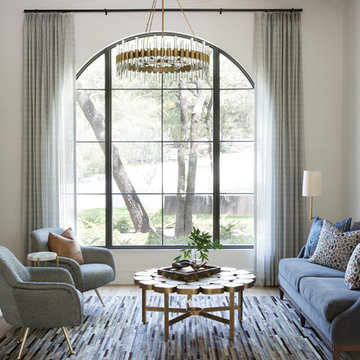
Photography by Buff Strickland
オースティンにある地中海スタイルのおしゃれな応接間 (白い壁、標準型暖炉、レンガの暖炉まわり、青いソファ) の写真
オースティンにある地中海スタイルのおしゃれな応接間 (白い壁、標準型暖炉、レンガの暖炉まわり、青いソファ) の写真
応接間 (レンガの暖炉まわり、青いソファ) の写真
1
