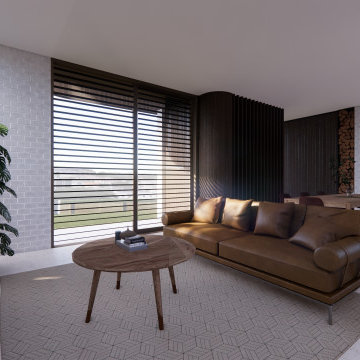リビング (レンガの暖炉まわり、黒い床、グレーの床、板張り壁) の写真
絞り込み:
資材コスト
並び替え:今日の人気順
写真 1〜10 枚目(全 10 枚)
1/5

When the homeowners purchased this sprawling 1950’s rambler, the aesthetics would have discouraged all but the most intrepid. The décor was an unfortunate time capsule from the early 70s. And not in the cool way - in the what-were-they-thinking way. When unsightly wall-to-wall carpeting and heavy obtrusive draperies were removed, they discovered the room rested on a slab. Knowing carpet or vinyl was not a desirable option, they selected honed marble. Situated between the formal living room and kitchen, the family room is now a perfect spot for casual lounging in front of the television. The space proffers additional duty for hosting casual meals in front of the fireplace and rowdy game nights. The designer’s inspiration for a room resembling a cozy club came from an English pub located in the countryside of Cotswold. With extreme winters and cold feet, they installed radiant heat under the marble to achieve year 'round warmth. The time-honored, existing millwork was painted the same shade of British racing green adorning the adjacent kitchen's judiciously-chosen details. Reclaimed light fixtures both flanking the walls and suspended from the ceiling are dimmable to add to the room's cozy charms. Floor-to-ceiling windows on either side of the space provide ample natural light to provide relief to the sumptuous color palette. A whimsical collection of art, artifacts and textiles buttress the club atmosphere.
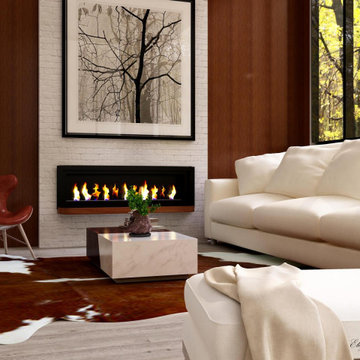
Designed to visually mimic the surrounding woods with structures of wood, brick and glass to maximize their stunning surrounds. Featuring crisp, clean lines and an open concept creating tropical haven.
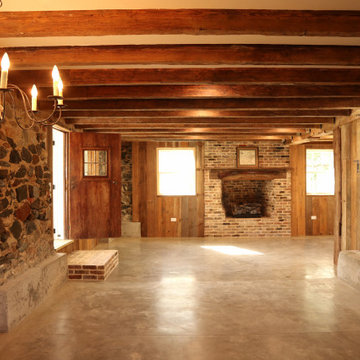
他の地域にある中くらいなトラディショナルスタイルのおしゃれなLDK (茶色い壁、コンクリートの床、標準型暖炉、レンガの暖炉まわり、テレビなし、グレーの床、表し梁、板張り壁) の写真
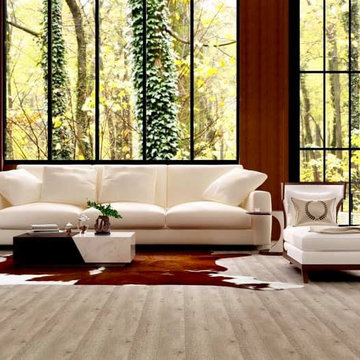
The highlights to this forested living room, with a double volume ceiling and sky high windows showcases two stunning focal points: the wall of glass capturing forested views and the striking fireplace wall.
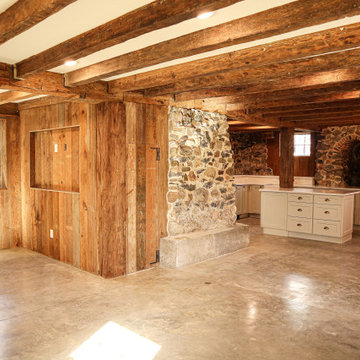
他の地域にある中くらいなトラディショナルスタイルのおしゃれなLDK (茶色い壁、コンクリートの床、標準型暖炉、レンガの暖炉まわり、壁掛け型テレビ、グレーの床、表し梁、板張り壁) の写真
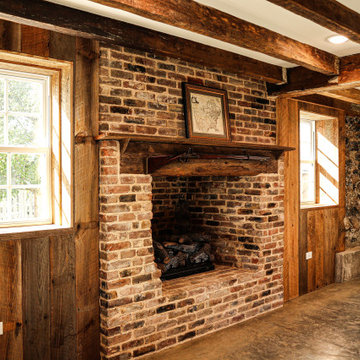
他の地域にある中くらいなトラディショナルスタイルのおしゃれなLDK (茶色い壁、コンクリートの床、標準型暖炉、レンガの暖炉まわり、壁掛け型テレビ、グレーの床、表し梁、板張り壁) の写真
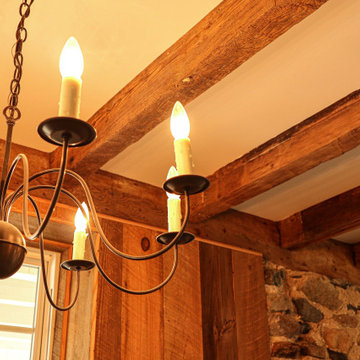
他の地域にある中くらいなトラディショナルスタイルのおしゃれなLDK (茶色い壁、コンクリートの床、標準型暖炉、レンガの暖炉まわり、壁掛け型テレビ、グレーの床、表し梁、板張り壁) の写真
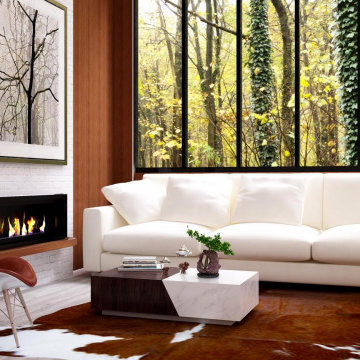
The living room with its minimalist furnishings offers so much with so little. Modern yet cozy living environment. Spanning two stories and wall-to-wall glass and completely surrounded by trees—its simply breathtaking.
リビング (レンガの暖炉まわり、黒い床、グレーの床、板張り壁) の写真
1

