リビング (薪ストーブ、カーペット敷き、コンクリートの床、合板フローリング、ミュージックルーム) の写真
絞り込み:
資材コスト
並び替え:今日の人気順
写真 1〜14 枚目(全 14 枚)
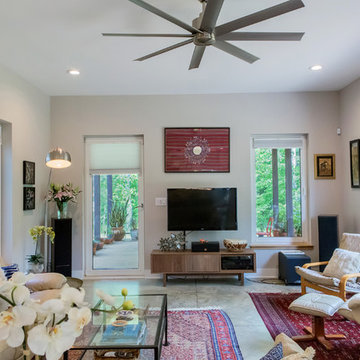
The living area of the great room with tons of seating and access to the outdoors at several locations. Photo by Iman Woods.
ローリーにある低価格の中くらいなモダンスタイルのおしゃれなLDK (ミュージックルーム、グレーの壁、コンクリートの床、薪ストーブ、壁掛け型テレビ) の写真
ローリーにある低価格の中くらいなモダンスタイルのおしゃれなLDK (ミュージックルーム、グレーの壁、コンクリートの床、薪ストーブ、壁掛け型テレビ) の写真
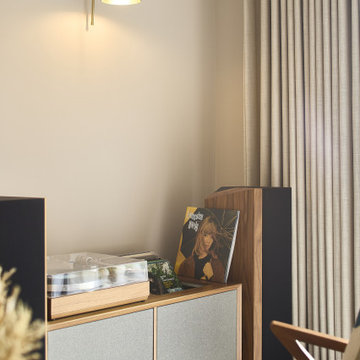
A country cottage large open plan living room was given a modern makeover with a mid century twist. Now a relaxed and stylish space for the owners.
他の地域にある高級な広いミッドセンチュリースタイルのおしゃれなLDK (ミュージックルーム、ベージュの壁、カーペット敷き、薪ストーブ、レンガの暖炉まわり、テレビなし、ベージュの床) の写真
他の地域にある高級な広いミッドセンチュリースタイルのおしゃれなLDK (ミュージックルーム、ベージュの壁、カーペット敷き、薪ストーブ、レンガの暖炉まわり、テレビなし、ベージュの床) の写真
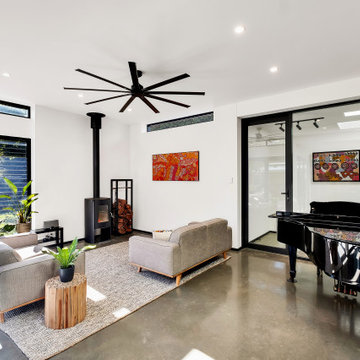
The existing stone wall was retained and new the new addition 'touches' the old.
アデレードにあるお手頃価格の広いコンテンポラリースタイルのおしゃれなLDK (白い壁、コンクリートの床、薪ストーブ、グレーの床、ミュージックルーム) の写真
アデレードにあるお手頃価格の広いコンテンポラリースタイルのおしゃれなLDK (白い壁、コンクリートの床、薪ストーブ、グレーの床、ミュージックルーム) の写真
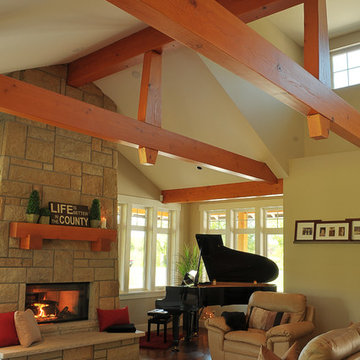
Great room with vaulted ceilings, dormer, acid washed concrete flooring, wood burning floor to ceiling sandstone fireplace with custom fir mantelpiece, and even an alcove for a baby grand!
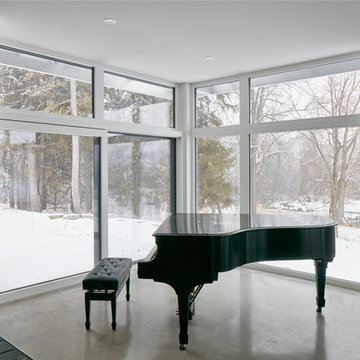
The client’s brief was to create a space reminiscent of their beloved downtown Chicago industrial loft, in a rural farm setting, while incorporating their unique collection of vintage and architectural salvage. The result is a custom designed space that blends life on the farm with an industrial sensibility.
The new house is located on approximately the same footprint as the original farm house on the property. Barely visible from the road due to the protection of conifer trees and a long driveway, the house sits on the edge of a field with views of the neighbouring 60 acre farm and creek that runs along the length of the property.
The main level open living space is conceived as a transparent social hub for viewing the landscape. Large sliding glass doors create strong visual connections with an adjacent barn on one end and a mature black walnut tree on the other.
The house is situated to optimize views, while at the same time protecting occupants from blazing summer sun and stiff winter winds. The wall to wall sliding doors on the south side of the main living space provide expansive views to the creek, and allow for breezes to flow throughout. The wrap around aluminum louvered sun shade tempers the sun.
The subdued exterior material palette is defined by horizontal wood siding, standing seam metal roofing and large format polished concrete blocks.
The interiors were driven by the owners’ desire to have a home that would properly feature their unique vintage collection, and yet have a modern open layout. Polished concrete floors and steel beams on the main level set the industrial tone and are paired with a stainless steel island counter top, backsplash and industrial range hood in the kitchen. An old drinking fountain is built-in to the mudroom millwork, carefully restored bi-parting doors frame the library entrance, and a vibrant antique stained glass panel is set into the foyer wall allowing diffused coloured light to spill into the hallway. Upstairs, refurbished claw foot tubs are situated to view the landscape.
The double height library with mezzanine serves as a prominent feature and quiet retreat for the residents. The white oak millwork exquisitely displays the homeowners’ vast collection of books and manuscripts. The material palette is complemented by steel counter tops, stainless steel ladder hardware and matte black metal mezzanine guards. The stairs carry the same language, with white oak open risers and stainless steel woven wire mesh panels set into a matte black steel frame.
The overall effect is a truly sublime blend of an industrial modern aesthetic punctuated by personal elements of the owners’ storied life.
Photography: James Brittain
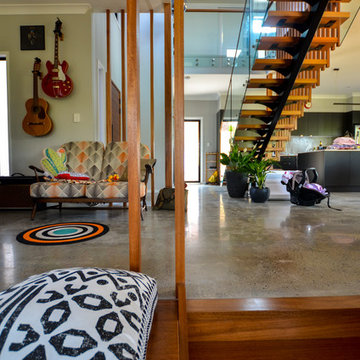
Resonance d+a
ゴールドコーストにあるお手頃価格の中くらいなコンテンポラリースタイルのおしゃれなLDK (ミュージックルーム、コンクリートの床、薪ストーブ、壁掛け型テレビ、グレーの床) の写真
ゴールドコーストにあるお手頃価格の中くらいなコンテンポラリースタイルのおしゃれなLDK (ミュージックルーム、コンクリートの床、薪ストーブ、壁掛け型テレビ、グレーの床) の写真
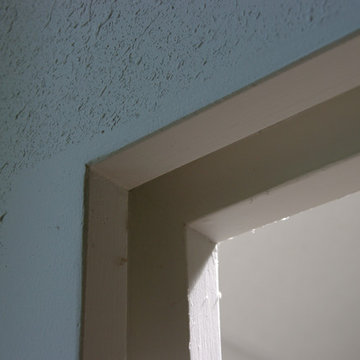
ドライウォール吹付け工法による壁テクスチャーのディテール
他の地域にある北欧スタイルのおしゃれなLDK (白い壁、合板フローリング、薪ストーブ、タイルの暖炉まわり、ミュージックルーム、ベージュの床) の写真
他の地域にある北欧スタイルのおしゃれなLDK (白い壁、合板フローリング、薪ストーブ、タイルの暖炉まわり、ミュージックルーム、ベージュの床) の写真
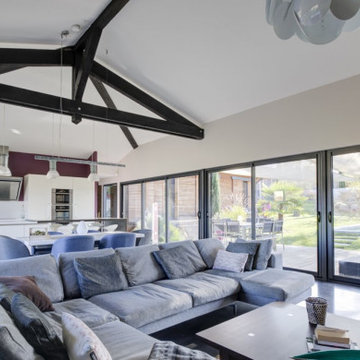
リヨンにあるラグジュアリーなコンテンポラリースタイルのおしゃれなLDK (ミュージックルーム、ベージュの壁、コンクリートの床、薪ストーブ、石材の暖炉まわり、壁掛け型テレビ、グレーの床、表し梁) の写真

A country cottage large open plan living room was given a modern makeover with a mid century twist. Now a relaxed and stylish space for the owners.
他の地域にある高級な広いミッドセンチュリースタイルのおしゃれなLDK (ミュージックルーム、ベージュの壁、カーペット敷き、薪ストーブ、レンガの暖炉まわり、テレビなし、ベージュの床) の写真
他の地域にある高級な広いミッドセンチュリースタイルのおしゃれなLDK (ミュージックルーム、ベージュの壁、カーペット敷き、薪ストーブ、レンガの暖炉まわり、テレビなし、ベージュの床) の写真
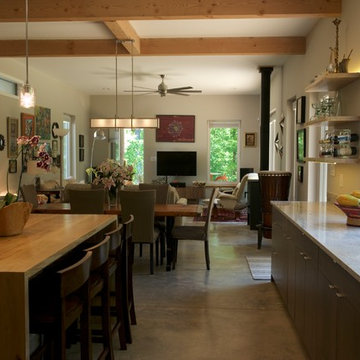
The kitchen looking toward the great room beyond. The spaces are connected to allow for maximum family interaction. Photo by Arielle Schechter, Architect
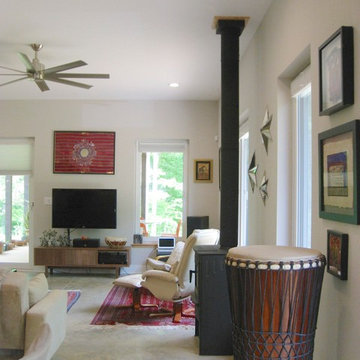
Photo by Arielle C Schechter, Architect
ローリーにある中くらいなモダンスタイルのおしゃれなLDK (ミュージックルーム、グレーの壁、コンクリートの床、薪ストーブ、壁掛け型テレビ) の写真
ローリーにある中くらいなモダンスタイルのおしゃれなLDK (ミュージックルーム、グレーの壁、コンクリートの床、薪ストーブ、壁掛け型テレビ) の写真
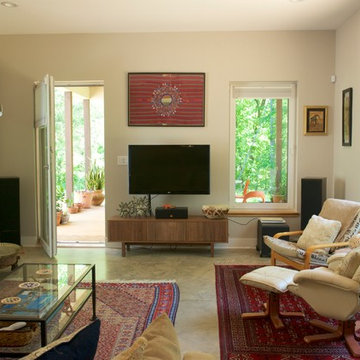
The living room end of the great room has immediate access to the screen porch on the east outside. Photo by Arielle Schechter, Architect.
ローリーにある低価格の中くらいなモダンスタイルのおしゃれなLDK (ミュージックルーム、グレーの壁、コンクリートの床、薪ストーブ、壁掛け型テレビ) の写真
ローリーにある低価格の中くらいなモダンスタイルのおしゃれなLDK (ミュージックルーム、グレーの壁、コンクリートの床、薪ストーブ、壁掛け型テレビ) の写真
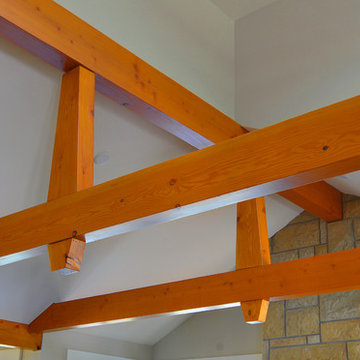
Great room with vaulted ceilings, dormer, acid washed concrete flooring, wood burning floor to ceiling sandstone fireplace with custom fir mantelpiece, and even an alcove for a baby grand!
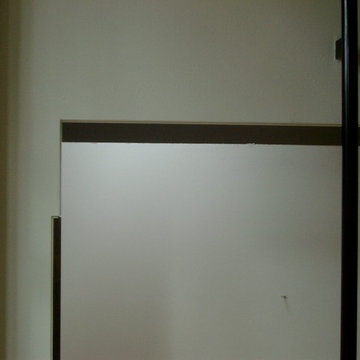
鉄製の束柱が取合う重層する壁とコーナーガード
他の地域にある北欧スタイルのおしゃれなLDK (白い壁、合板フローリング、薪ストーブ、タイルの暖炉まわり、ミュージックルーム、ベージュの床) の写真
他の地域にある北欧スタイルのおしゃれなLDK (白い壁、合板フローリング、薪ストーブ、タイルの暖炉まわり、ミュージックルーム、ベージュの床) の写真
リビング (薪ストーブ、カーペット敷き、コンクリートの床、合板フローリング、ミュージックルーム) の写真
1