リビング (薪ストーブ、漆喰の暖炉まわり、レンガ壁) の写真
絞り込み:
資材コスト
並び替え:今日の人気順
写真 1〜19 枚目(全 19 枚)
1/4

Photo by Chris Snook
ロンドンにある高級な広いトラディショナルスタイルのおしゃれなLDK (グレーの壁、ライムストーンの床、薪ストーブ、漆喰の暖炉まわり、据え置き型テレビ、ベージュの床、レンガ壁、白い天井) の写真
ロンドンにある高級な広いトラディショナルスタイルのおしゃれなLDK (グレーの壁、ライムストーンの床、薪ストーブ、漆喰の暖炉まわり、据え置き型テレビ、ベージュの床、レンガ壁、白い天井) の写真

We created a dark blue panelled feature wall which creates cohesion through the room by linking it with the dark blue kitchen cabinets and it also helps to zone this space to give it its own identity, separate from the kitchen and dining spaces.
This also helps to hide the TV which is less obvious against a dark backdrop than a clean white wall.
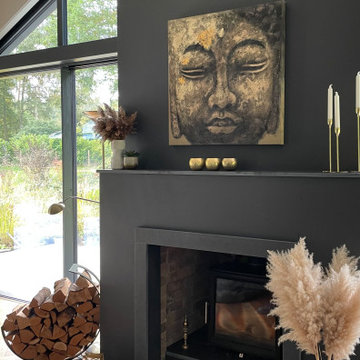
The tall chimney breast stands between two large windows. The log burner creates a cosy focal point in this seating area, surrounded by windows that make the most of the natural beauty of the location.
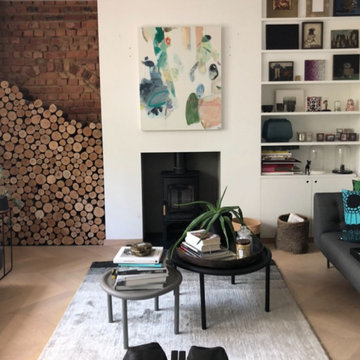
Artwork sourced and installed above a fireplace for a client by Louisa Warfield Art Consultancy.
This artwork by Alice Neave is gorgeous to live with – fresh, light, breezy and the colours worked beautifully in this interior.
Discover more at https://www.louisawarfieldart.com
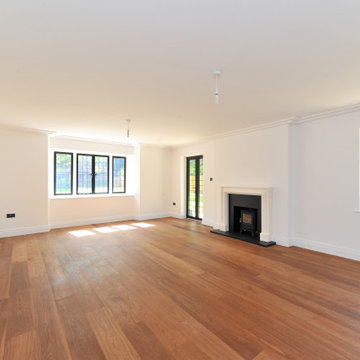
We completed this living room (unfurnished) for our client's lovely arts and crafts style property.
サリーにあるお手頃価格の中くらいなトラディショナルスタイルのおしゃれな独立型リビング (ライブラリー、白い壁、濃色無垢フローリング、薪ストーブ、漆喰の暖炉まわり、テレビなし、茶色い床、レンガ壁) の写真
サリーにあるお手頃価格の中くらいなトラディショナルスタイルのおしゃれな独立型リビング (ライブラリー、白い壁、濃色無垢フローリング、薪ストーブ、漆喰の暖炉まわり、テレビなし、茶色い床、レンガ壁) の写真
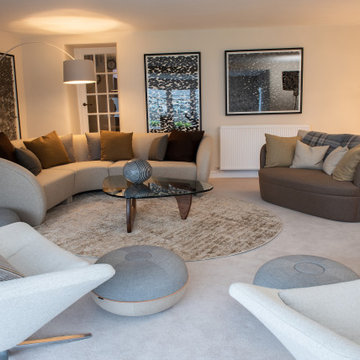
My clients Living Room in East Portlemouth. The sofa and love seat were made in Exeter, to my design by one of my bespoke upholstery manufacturers.
The chairs are reupholstered B&B Italia chairs, reupholstered in a Colefax and Fowler Linen mix fabric.
The coffee table was sourced from Conran and the rug was a bespoke design. The leather chair is the clients own.
The aim was to create a relaxed socialising space. all the chairs face each other but the swivel chairs can also face the beautiful estuary view, overlooking Salcombe.
This is stage one of a two phase project, Items like the radiators and carpets may be changed in phase two.
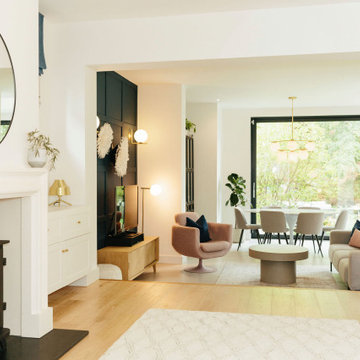
We created a dark blue panelled feature wall which creates cohesion through the room by linking it with the dark blue kitchen cabinets and it also helps to zone this space to give it its own identity, separate from the kitchen and dining spaces.
This also helps to hide the TV which is less obvious against a dark backdrop than a clean white wall.
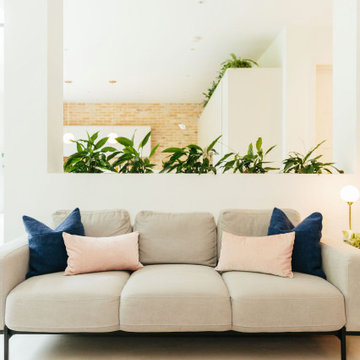
We created a dark blue panelled feature wall which creates cohesion through the room by linking it with the dark blue kitchen cabinets and it also helps to zone this space to give it its own identity, separate from the kitchen and dining spaces.
This also helps to hide the TV which is less obvious against a dark backdrop than a clean white wall.
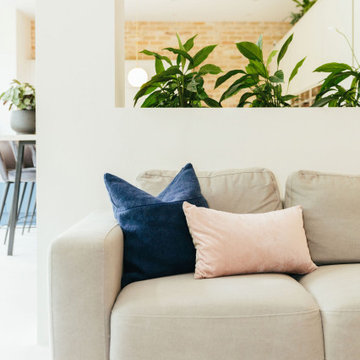
We created a dark blue panelled feature wall which creates cohesion through the room by linking it with the dark blue kitchen cabinets and it also helps to zone this space to give it its own identity, separate from the kitchen and dining spaces.
This also helps to hide the TV which is less obvious against a dark backdrop than a clean white wall.
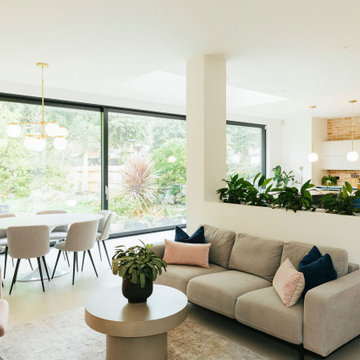
We created a dark blue panelled feature wall which creates cohesion through the room by linking it with the dark blue kitchen cabinets and it also helps to zone this space to give it its own identity, separate from the kitchen and dining spaces.
This also helps to hide the TV which is less obvious against a dark backdrop than a clean white wall.
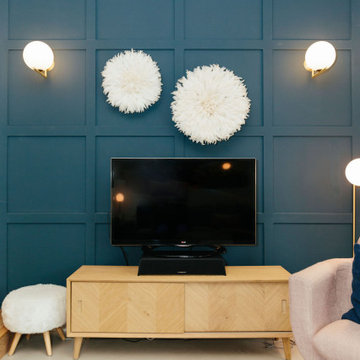
We created a dark blue panelled feature wall which creates cohesion through the room by linking it with the dark blue kitchen cabinets and it also helps to zone this space to give it its own identity, separate from the kitchen and dining spaces.
This also helps to hide the TV which is less obvious against a dark backdrop than a clean white wall.
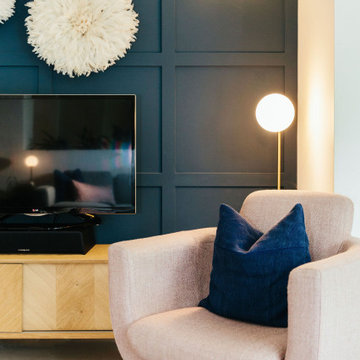
We created a dark blue panelled feature wall which creates cohesion through the room by linking it with the dark blue kitchen cabinets and it also helps to zone this space to give it its own identity, separate from the kitchen and dining spaces.
This also helps to hide the TV which is less obvious against a dark backdrop than a clean white wall.
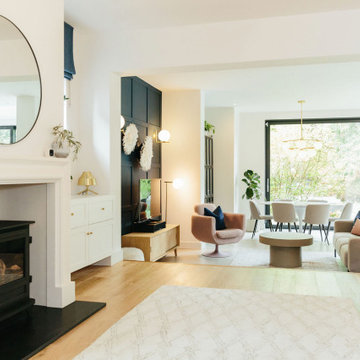
We created a dark blue panelled feature wall which creates cohesion through the room by linking it with the dark blue kitchen cabinets and it also helps to zone this space to give it its own identity, separate from the kitchen and dining spaces.
This also helps to hide the TV which is less obvious against a dark backdrop than a clean white wall.
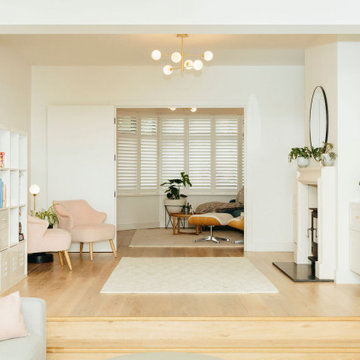
We created a dark blue panelled feature wall which creates cohesion through the room by linking it with the dark blue kitchen cabinets and it also helps to zone this space to give it its own identity, separate from the kitchen and dining spaces.
This also helps to hide the TV which is less obvious against a dark backdrop than a clean white wall.
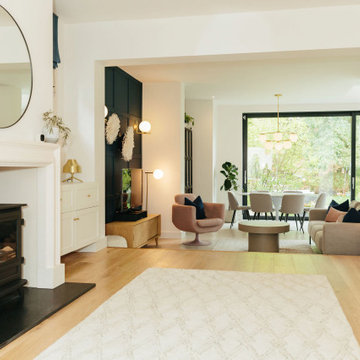
We created a dark blue panelled feature wall which creates cohesion through the room by linking it with the dark blue kitchen cabinets and it also helps to zone this space to give it its own identity, separate from the kitchen and dining spaces.
This also helps to hide the TV which is less obvious against a dark backdrop than a clean white wall.
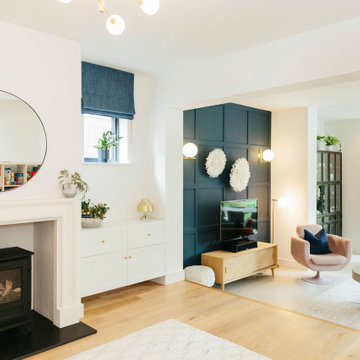
We created a dark blue panelled feature wall which creates cohesion through the room by linking it with the dark blue kitchen cabinets and it also helps to zone this space to give it its own identity, separate from the kitchen and dining spaces.
This also helps to hide the TV which is less obvious against a dark backdrop than a clean white wall.
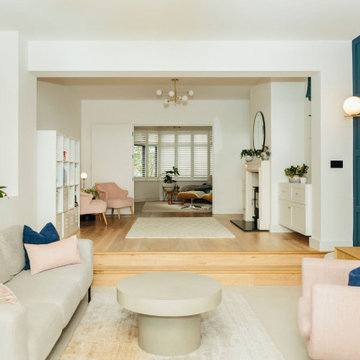
We created a dark blue panelled feature wall which creates cohesion through the room by linking it with the dark blue kitchen cabinets and it also helps to zone this space to give it its own identity, separate from the kitchen and dining spaces.
This also helps to hide the TV which is less obvious against a dark backdrop than a clean white wall.
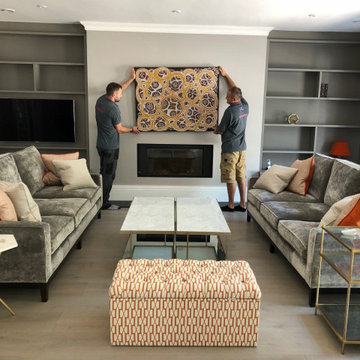
Artwork sourced and installed above a fireplace for a client by Louisa Warfield Art Consultancy.
Carefully chosen for our client's luxury home and expertly installed by our team.
Discover more at https://www.louisawarfieldart.com
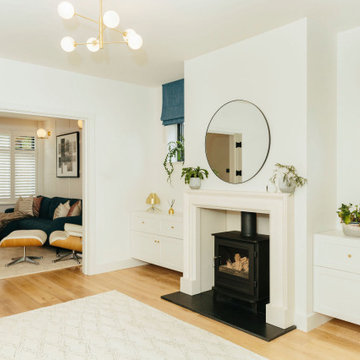
We created a dark blue panelled feature wall which creates cohesion through the room by linking it with the dark blue kitchen cabinets and it also helps to zone this space to give it its own identity, separate from the kitchen and dining spaces.
This also helps to hide the TV which is less obvious against a dark backdrop than a clean white wall.
リビング (薪ストーブ、漆喰の暖炉まわり、レンガ壁) の写真
1