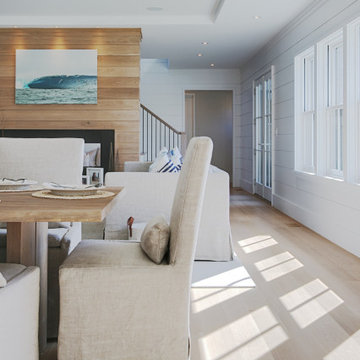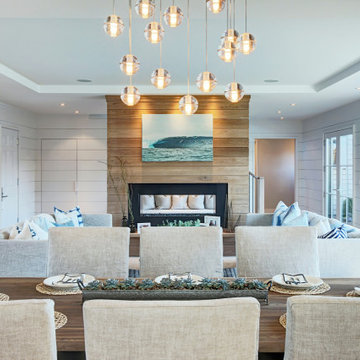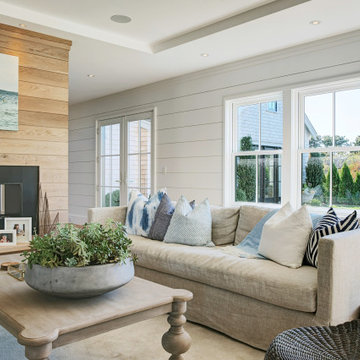リビング (両方向型暖炉、木材の暖炉まわり、塗装板張りの壁) の写真
絞り込み:
資材コスト
並び替え:今日の人気順
写真 1〜5 枚目(全 5 枚)
1/4

ボストンにあるカントリー風のおしゃれなリビング (白い壁、淡色無垢フローリング、両方向型暖炉、木材の暖炉まわり、ベージュの床、折り上げ天井、塗装板張りの壁) の写真

This is the AFTER picture of the living room as viewed from the loft. We had removed ALL the carpet through out this town home and replaced with solid hard wood flooring.

ボストンにあるカントリー風のおしゃれな応接間 (白い壁、淡色無垢フローリング、木材の暖炉まわり、ベージュの床、折り上げ天井、塗装板張りの壁、両方向型暖炉) の写真

ボストンにあるカントリー風のおしゃれなリビング (白い壁、両方向型暖炉、木材の暖炉まわり、ベージュの床、折り上げ天井、塗装板張りの壁、淡色無垢フローリング) の写真

This is the AFTER picture of the living room showing the shiplap on the fireplace and the wall that was built on the stairs that replaced the stair railing. This is the view from the entry. We gained more floor space by removing the tiled hearth pad. Removing the supporting wall in the kitchen now provides a clear shot to see the extensive copper pot collection.
リビング (両方向型暖炉、木材の暖炉まわり、塗装板張りの壁) の写真
1