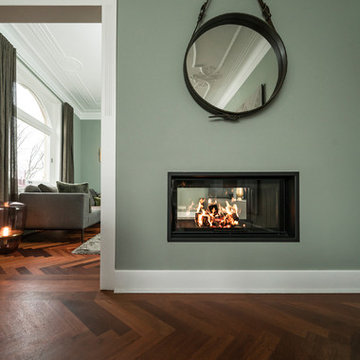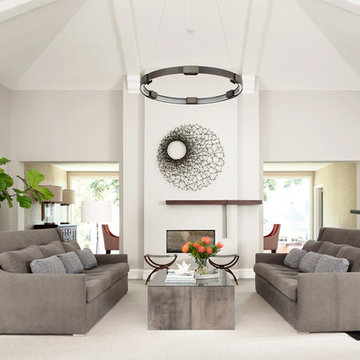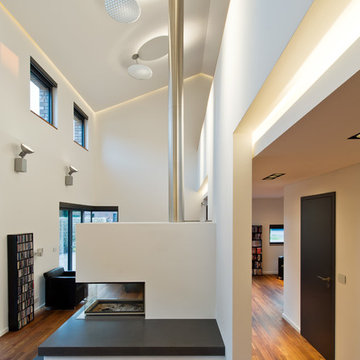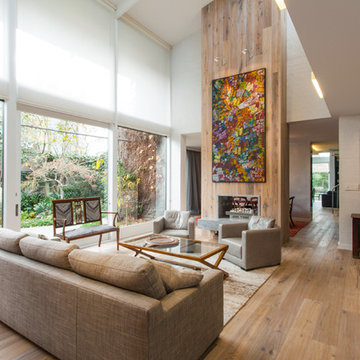リビング (両方向型暖炉、漆喰の暖炉まわり、木材の暖炉まわり、コンクリートの床、無垢フローリング) の写真
絞り込み:
資材コスト
並び替え:今日の人気順
写真 1〜20 枚目(全 448 枚)

ポートランド(メイン)にある高級な広いトラディショナルスタイルのおしゃれな独立型リビング (ライブラリー、無垢フローリング、両方向型暖炉、漆喰の暖炉まわり、テレビなし) の写真

The Lucius 140 Tunnel by Element4 is a perfectly proportioned linear see-through fireplace. With this design you can bring warmth and elegance to two spaces -- with just one fireplace.
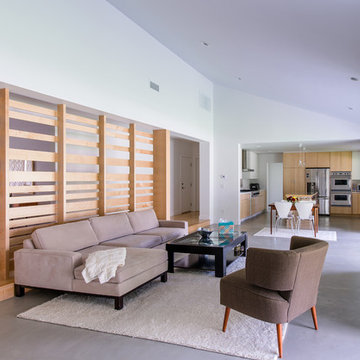
a maple slatted screen provides privacy and texture to the open living space, separating it from the formal dining room and adjacent hall
オレンジカウンティにある巨大なコンテンポラリースタイルのおしゃれなリビング (壁掛け型テレビ、白い壁、コンクリートの床、両方向型暖炉、漆喰の暖炉まわり) の写真
オレンジカウンティにある巨大なコンテンポラリースタイルのおしゃれなリビング (壁掛け型テレビ、白い壁、コンクリートの床、両方向型暖炉、漆喰の暖炉まわり) の写真
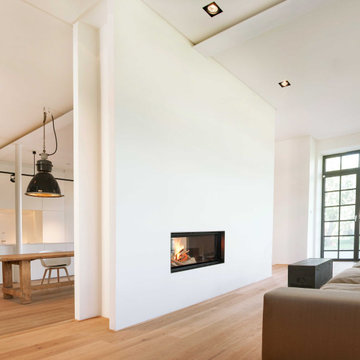
Innenansicht mit offenem Kaminofen und Wohnbereich im Vordergrund und Koch-Essbereich im Hintergrund, Foto: Lucia Crista
ミュンヘンにあるお手頃価格の広いコンテンポラリースタイルのおしゃれなリビング (白い壁、無垢フローリング、両方向型暖炉、漆喰の暖炉まわり、テレビなし、ベージュの床) の写真
ミュンヘンにあるお手頃価格の広いコンテンポラリースタイルのおしゃれなリビング (白い壁、無垢フローリング、両方向型暖炉、漆喰の暖炉まわり、テレビなし、ベージュの床) の写真
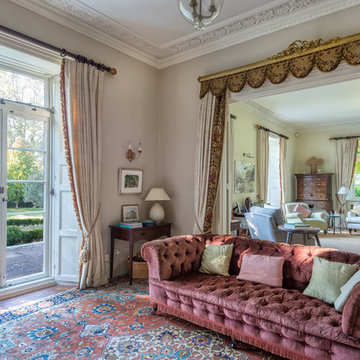
A gracious living space in a Victorian house, made practical by the optional use of dividing doors. Original french windows to gardens Colin Cadle Photography, Photo Styling Jan Cadle.

Looking down from the mid-level entry, into the living room, the view and a little of the dining room. The dominant theme is the overwhelming strength of the steel beam work. The holes add a sense of whimsy, like aircraft hanger or art deco styling. The ceiling is lit by led strips on top of the steel beam grid.
Photos by Dominque Verdier
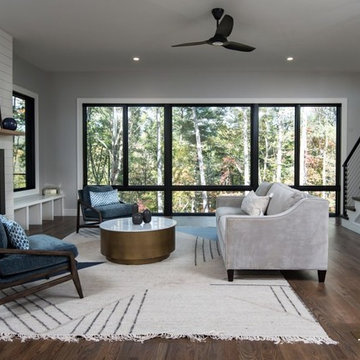
This beautiful modern farmhouse home was designed by MossCreek to be the perfect combination of style, an active lifestyle, and efficient living. Featuring well-sized and functional living areas, an attached garage, expansive outdoor living areas, and cutting edge modern design elements, the Dulcimer by MossCreek is an outstanding example of contemporary home design.
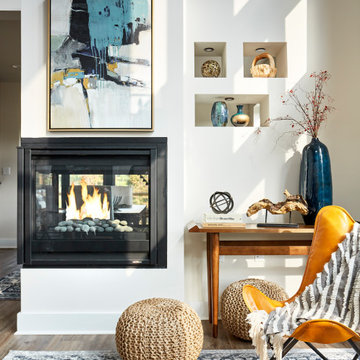
ワシントンD.C.にあるお手頃価格の小さなモダンスタイルのおしゃれなLDK (白い壁、無垢フローリング、両方向型暖炉、漆喰の暖炉まわり、テレビなし、茶色い床) の写真

The two sided fireplace is both a warm welcome and a cozy place to sit.
Custom niches and display lighting were built specifically for owners art collection.
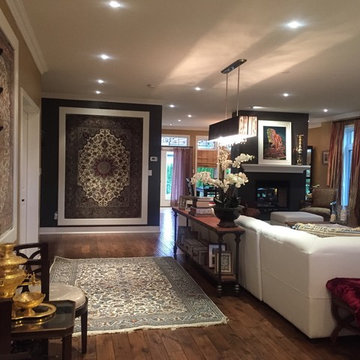
サンディエゴにあるお手頃価格の中くらいなエクレクティックスタイルのおしゃれなリビング (茶色い壁、無垢フローリング、両方向型暖炉、漆喰の暖炉まわり、テレビなし、茶色い床) の写真
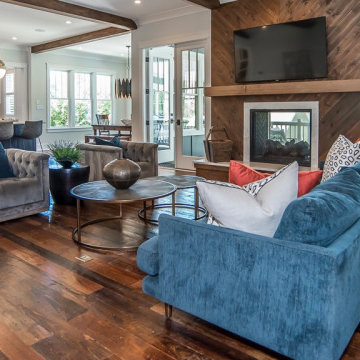
When a house enters the market, the goal is to highlight the fixed assets of the house. This open Floorplan called out for furniture placement that would allow the reclaimed pine wood floors to take center stage. Many would have placed the sofa directly across from the fireplace covering up much of the floors in the resulting marketing photos. By moving the sofa to the right, the floors maintain their top billing status!
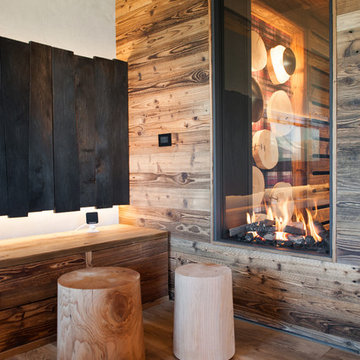
Vista del caratteristico camino bifacciale a gas in vetro e legno, visibile sia dall'ingresso e dalla cucina che dal soggiorno.
トゥーリンにある広いラスティックスタイルのおしゃれなLDK (白い壁、両方向型暖炉、壁掛け型テレビ、無垢フローリング、木材の暖炉まわり) の写真
トゥーリンにある広いラスティックスタイルのおしゃれなLDK (白い壁、両方向型暖炉、壁掛け型テレビ、無垢フローリング、木材の暖炉まわり) の写真

Kühnapfel Fotografie
ベルリンにある高級な広いコンテンポラリースタイルのおしゃれなリビング (無垢フローリング、両方向型暖炉、白い壁、壁掛け型テレビ、漆喰の暖炉まわり、ベージュの床) の写真
ベルリンにある高級な広いコンテンポラリースタイルのおしゃれなリビング (無垢フローリング、両方向型暖炉、白い壁、壁掛け型テレビ、漆喰の暖炉まわり、ベージュの床) の写真

Earl Smith Photography
サリーにある高級な広いコンテンポラリースタイルのおしゃれなリビング (グレーの壁、無垢フローリング、両方向型暖炉、漆喰の暖炉まわり、壁掛け型テレビ、茶色い床) の写真
サリーにある高級な広いコンテンポラリースタイルのおしゃれなリビング (グレーの壁、無垢フローリング、両方向型暖炉、漆喰の暖炉まわり、壁掛け型テレビ、茶色い床) の写真
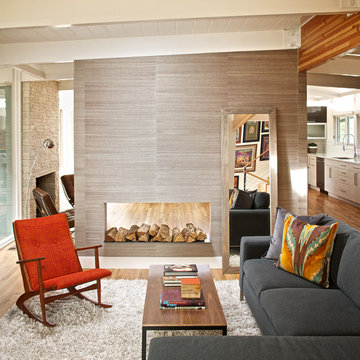
DAVID LAUER PHOTOGRAPHY
デンバーにある中くらいなミッドセンチュリースタイルのおしゃれなリビング (白い壁、無垢フローリング、両方向型暖炉、木材の暖炉まわり、テレビなし) の写真
デンバーにある中くらいなミッドセンチュリースタイルのおしゃれなリビング (白い壁、無垢フローリング、両方向型暖炉、木材の暖炉まわり、テレビなし) の写真

The wooden support beams separate the living room from the dining area.
Custom niches and display lighting were built specifically for owners art collection.
Transom windows let the natural light in.
リビング (両方向型暖炉、漆喰の暖炉まわり、木材の暖炉まわり、コンクリートの床、無垢フローリング) の写真
1
