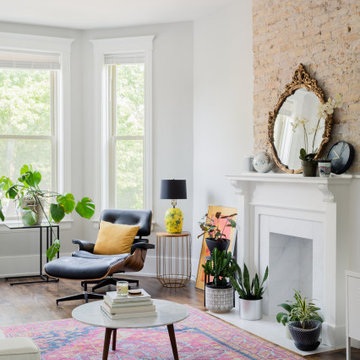リビング (標準型暖炉、両方向型暖炉、レンガの床、濃色無垢フローリング、ライムストーンの床) の写真
絞り込み:
資材コスト
並び替え:今日の人気順
写真 1〜20 枚目(全 40,761 枚)

Family Room
シカゴにある高級な広いトランジショナルスタイルのおしゃれなリビング (濃色無垢フローリング、茶色い床、マルチカラーの壁、標準型暖炉) の写真
シカゴにある高級な広いトランジショナルスタイルのおしゃれなリビング (濃色無垢フローリング、茶色い床、マルチカラーの壁、標準型暖炉) の写真

Mountain modern living room with high vaulted ceilings.
他の地域にあるラグジュアリーなラスティックスタイルのおしゃれなLDK (白い壁、濃色無垢フローリング、標準型暖炉、石材の暖炉まわり、壁掛け型テレビ、茶色い床) の写真
他の地域にあるラグジュアリーなラスティックスタイルのおしゃれなLDK (白い壁、濃色無垢フローリング、標準型暖炉、石材の暖炉まわり、壁掛け型テレビ、茶色い床) の写真

The adjoining cozy family room is highlighted by a herringbone tile fireplace surround and built-in shelving. Bright pops of color add to the interest.
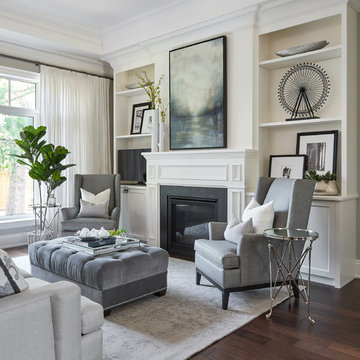
Stephani Buchman Photography
トロントにある中くらいなトランジショナルスタイルのおしゃれなリビング (グレーの壁、標準型暖炉、石材の暖炉まわり、濃色無垢フローリング、テレビなし、茶色い床) の写真
トロントにある中くらいなトランジショナルスタイルのおしゃれなリビング (グレーの壁、標準型暖炉、石材の暖炉まわり、濃色無垢フローリング、テレビなし、茶色い床) の写真
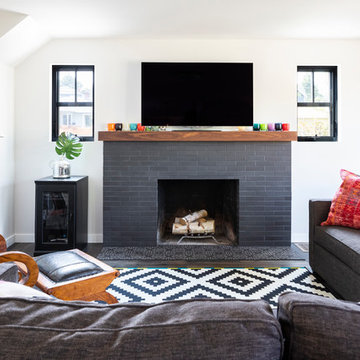
Remodeled fireplace gives living room a fresh focal point with patterned tile and a beautiful walnut mantle © Cindy Apple Photography
シアトルにある中くらいなコンテンポラリースタイルのおしゃれなLDK (白い壁、濃色無垢フローリング、標準型暖炉、タイルの暖炉まわり、壁掛け型テレビ、茶色い床) の写真
シアトルにある中くらいなコンテンポラリースタイルのおしゃれなLDK (白い壁、濃色無垢フローリング、標準型暖炉、タイルの暖炉まわり、壁掛け型テレビ、茶色い床) の写真

The cantilevered living room of this incredible mid century modern home still features the original wood wall paneling and brick floors. We were so fortunate to have these amazing original features to work with. Our design team brought in a new modern light fixture, MCM furnishings, lamps and accessories. We utilized the client's existing rug and pulled our room's inspiration colors from it. Bright citron yellow accents add a punch of color to the room. The surrounding built-in bookcases are also original to the room.
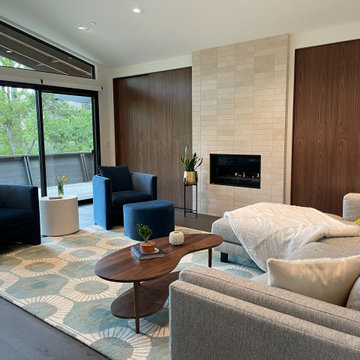
The sandstone brick fireplace is the centerpiece of this chic living room. A large mid century modern area rug anchors the plush sofa and comfortable lounge chairs, and the kidney shaped teak coffee table.

Mid-Century Modern Living Room- white brick fireplace, paneled ceiling, spotlights, blue accents, sliding glass door, wood floor
コロンバスにある高級な中くらいなミッドセンチュリースタイルのおしゃれなLDK (白い壁、濃色無垢フローリング、レンガの暖炉まわり、茶色い床、標準型暖炉) の写真
コロンバスにある高級な中くらいなミッドセンチュリースタイルのおしゃれなLDK (白い壁、濃色無垢フローリング、レンガの暖炉まわり、茶色い床、標準型暖炉) の写真

Our design studio designed a gut renovation of this home which opened up the floorplan and radically changed the functioning of the footprint. It features an array of patterned wallpaper, tiles, and floors complemented with a fresh palette, and statement lights.
Photographer - Sarah Shields
---
Project completed by Wendy Langston's Everything Home interior design firm, which serves Carmel, Zionsville, Fishers, Westfield, Noblesville, and Indianapolis.
For more about Everything Home, click here: https://everythinghomedesigns.com/
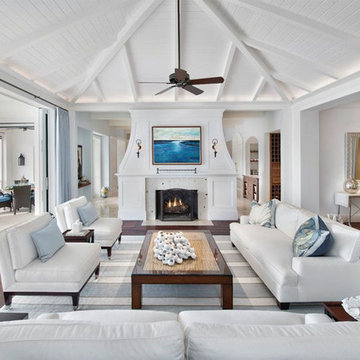
This collection is an arrangement of beautiful scenes from photography of the Lower Southeastern region of the United States and beyond! Michelle’s ever expanding collection of watery Low Country sea and landscapes are influenced by all those field trips, and the ability to soak up the very unique flavors, up and down the Atlantic coastline. She then translates her travels and impressions onto the canvas just as soon as she returns home to her busy Studio space so near and dear to her heart.
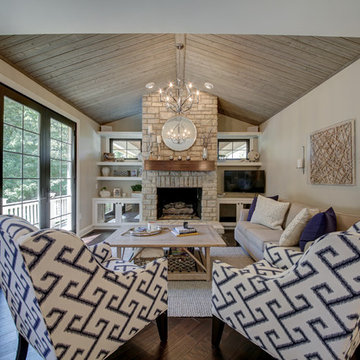
Kris Palen
ダラスにある中くらいなトランジショナルスタイルのおしゃれなLDK (グレーの壁、濃色無垢フローリング、標準型暖炉、石材の暖炉まわり、壁掛け型テレビ、茶色い床) の写真
ダラスにある中くらいなトランジショナルスタイルのおしゃれなLDK (グレーの壁、濃色無垢フローリング、標準型暖炉、石材の暖炉まわり、壁掛け型テレビ、茶色い床) の写真

ボストンにある広いコンテンポラリースタイルのおしゃれなLDK (茶色い壁、濃色無垢フローリング、標準型暖炉、石材の暖炉まわり、壁掛け型テレビ、茶色い床) の写真

Photo- Lisa Romerein
サンフランシスコにある地中海スタイルのおしゃれなLDK (白い壁、濃色無垢フローリング、標準型暖炉、漆喰の暖炉まわり、テレビなし、茶色い床) の写真
サンフランシスコにある地中海スタイルのおしゃれなLDK (白い壁、濃色無垢フローリング、標準型暖炉、漆喰の暖炉まわり、テレビなし、茶色い床) の写真

シカゴにある高級な中くらいなトランジショナルスタイルのおしゃれなLDK (グレーの壁、標準型暖炉、タイルの暖炉まわり、濃色無垢フローリング、テレビなし、茶色い床) の写真

John Buchan Homes
シアトルにある中くらいなトランジショナルスタイルのおしゃれなリビングロフト (石材の暖炉まわり、白い壁、濃色無垢フローリング、標準型暖炉、壁掛け型テレビ、茶色い床) の写真
シアトルにある中くらいなトランジショナルスタイルのおしゃれなリビングロフト (石材の暖炉まわり、白い壁、濃色無垢フローリング、標準型暖炉、壁掛け型テレビ、茶色い床) の写真
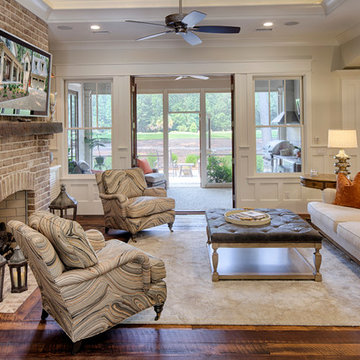
The best of past and present architectural styles combine in this welcoming, farmhouse-inspired design. Clad in low-maintenance siding, the distinctive exterior has plenty of street appeal, with its columned porch, multiple gables, shutters and interesting roof lines. Other exterior highlights included trusses over the garage doors, horizontal lap siding and brick and stone accents. The interior is equally impressive, with an open floor plan that accommodates today’s family and modern lifestyles. An eight-foot covered porch leads into a large foyer and a powder room. Beyond, the spacious first floor includes more than 2,000 square feet, with one side dominated by public spaces that include a large open living room, centrally located kitchen with a large island that seats six and a u-shaped counter plan, formal dining area that seats eight for holidays and special occasions and a convenient laundry and mud room. The left side of the floor plan contains the serene master suite, with an oversized master bath, large walk-in closet and 16 by 18-foot master bedroom that includes a large picture window that lets in maximum light and is perfect for capturing nearby views. Relax with a cup of morning coffee or an evening cocktail on the nearby covered patio, which can be accessed from both the living room and the master bedroom. Upstairs, an additional 900 square feet includes two 11 by 14-foot upper bedrooms with bath and closet and a an approximately 700 square foot guest suite over the garage that includes a relaxing sitting area, galley kitchen and bath, perfect for guests or in-laws.
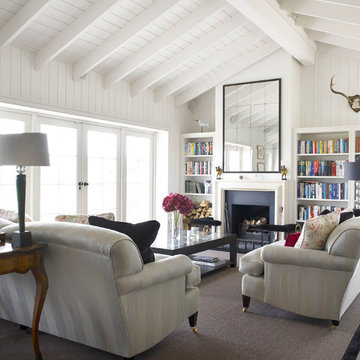
ウィルトシャーにある中くらいなカントリー風のおしゃれなLDK (白い壁、濃色無垢フローリング、標準型暖炉、石材の暖炉まわり、テレビなし) の写真
リビング (標準型暖炉、両方向型暖炉、レンガの床、濃色無垢フローリング、ライムストーンの床) の写真
1


