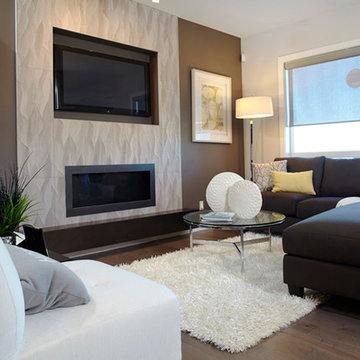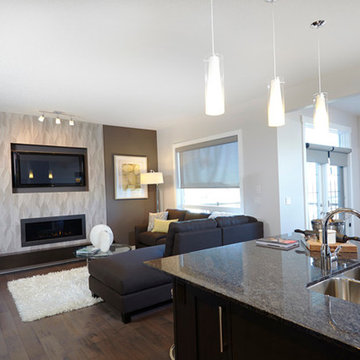リビング (横長型暖炉、マルチカラーの壁、黄色い壁) の写真
絞り込み:
資材コスト
並び替え:今日の人気順
写真 81〜100 枚目(全 418 枚)
1/4
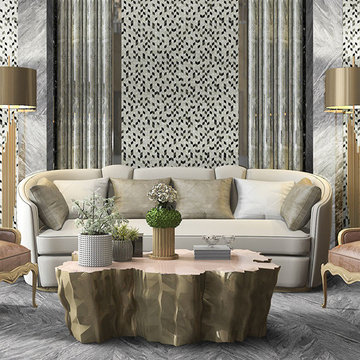
オレンジカウンティにある広いコンテンポラリースタイルのおしゃれなリビング (マルチカラーの壁、大理石の床、横長型暖炉、タイルの暖炉まわり、テレビなし、グレーの床) の写真
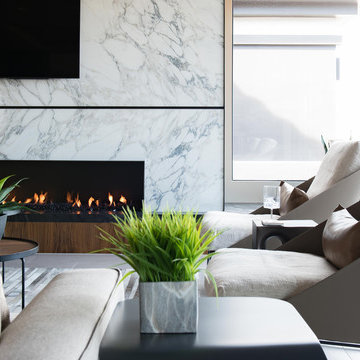
Design by Blue Heron in Partnership with Cantoni. Photos By: Stephen Morgan
For many, Las Vegas is a destination that transports you away from reality. The same can be said of the thirty-nine modern homes built in The Bluffs Community by luxury design/build firm, Blue Heron. Perched on a hillside in Southern Highlands, The Bluffs is a private gated community overlooking the Las Vegas Valley with unparalleled views of the mountains and the Las Vegas Strip. Indoor-outdoor living concepts, sustainable designs and distinctive floorplans create a modern lifestyle that makes coming home feel like a getaway.
To give potential residents a sense for what their custom home could look like at The Bluffs, Blue Heron partnered with Cantoni to furnish a model home and create interiors that would complement the Vegas Modern™ architectural style. “We were really trying to introduce something that hadn’t been seen before in our area. Our homes are so innovative, so personal and unique that it takes truly spectacular furnishings to complete their stories as well as speak to the emotions of everyone who visits our homes,” shares Kathy May, director of interior design at Blue Heron. “Cantoni has been the perfect partner in this endeavor in that, like Blue Heron, Cantoni is innovative and pushes boundaries.”
Utilizing Cantoni’s extensive portfolio, the Blue Heron Interior Design team was able to customize nearly every piece in the home to create a thoughtful and curated look for each space. “Having access to so many high-quality and diverse furnishing lines enables us to think outside the box and create unique turnkey designs for our clients with confidence,” says Kathy May, adding that the quality and one-of-a-kind feel of the pieces are unmatched.
rom the perfectly situated sectional in the downstairs family room to the unique blue velvet dining chairs, the home breathes modern elegance. “I particularly love the master bed,” says Kathy. “We had created a concept design of what we wanted it to be and worked with one of Cantoni’s longtime partners, to bring it to life. It turned out amazing and really speaks to the character of the room.”
The combination of Cantoni’s soft contemporary touch and Blue Heron’s distinctive designs are what made this project a unified experience. “The partnership really showcases Cantoni’s capabilities to manage projects like this from presentation to execution,” shares Luca Mazzolani, vice president of sales at Cantoni. “We work directly with the client to produce custom pieces like you see in this home and ensure a seamless and successful result.”
And what a stunning result it is. There was no Las Vegas luck involved in this project, just a sureness of style and service that brought together Blue Heron and Cantoni to create one well-designed home.
To learn more about Blue Heron Design Build, visit www.blueheron.com.
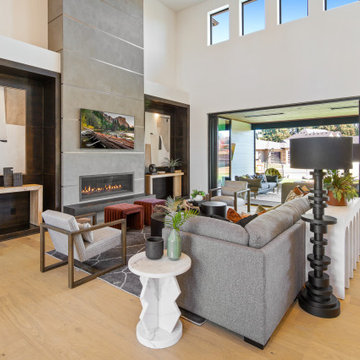
ポートランドにあるラグジュアリーな広いコンテンポラリースタイルのおしゃれなLDK (マルチカラーの壁、淡色無垢フローリング、横長型暖炉、漆喰の暖炉まわり、壁掛け型テレビ、茶色い床、三角天井) の写真
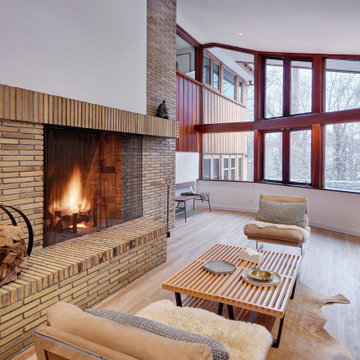
Double height living room with roman brick fireplace
ニューヨークにある広いミッドセンチュリースタイルのおしゃれなリビングロフト (マルチカラーの壁、淡色無垢フローリング、横長型暖炉、レンガの暖炉まわり) の写真
ニューヨークにある広いミッドセンチュリースタイルのおしゃれなリビングロフト (マルチカラーの壁、淡色無垢フローリング、横長型暖炉、レンガの暖炉まわり) の写真
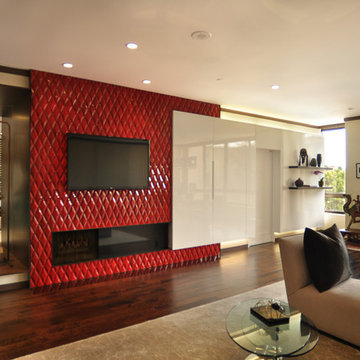
Photo by: Ruth Jahja
ロサンゼルスにある広いアジアンスタイルのおしゃれなリビング (マルチカラーの壁、濃色無垢フローリング、横長型暖炉、タイルの暖炉まわり、壁掛け型テレビ) の写真
ロサンゼルスにある広いアジアンスタイルのおしゃれなリビング (マルチカラーの壁、濃色無垢フローリング、横長型暖炉、タイルの暖炉まわり、壁掛け型テレビ) の写真
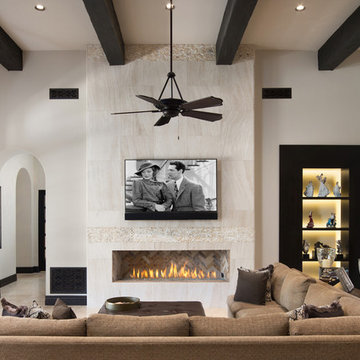
Formal living room with vaulted ceilings, exposed beams, built-in shelves, and a custom fireplace surround!
フェニックスにあるラグジュアリーな巨大な地中海スタイルのおしゃれなLDK (マルチカラーの壁、無垢フローリング、横長型暖炉、タイルの暖炉まわり、壁掛け型テレビ、ベージュの床) の写真
フェニックスにあるラグジュアリーな巨大な地中海スタイルのおしゃれなLDK (マルチカラーの壁、無垢フローリング、横長型暖炉、タイルの暖炉まわり、壁掛け型テレビ、ベージュの床) の写真
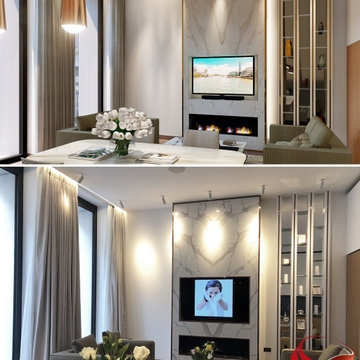
Design image VS handed over product
ロンドンにあるラグジュアリーな小さなコンテンポラリースタイルのおしゃれなLDK (マルチカラーの壁、淡色無垢フローリング、横長型暖炉、石材の暖炉まわり、埋込式メディアウォール、ベージュの床) の写真
ロンドンにあるラグジュアリーな小さなコンテンポラリースタイルのおしゃれなLDK (マルチカラーの壁、淡色無垢フローリング、横長型暖炉、石材の暖炉まわり、埋込式メディアウォール、ベージュの床) の写真
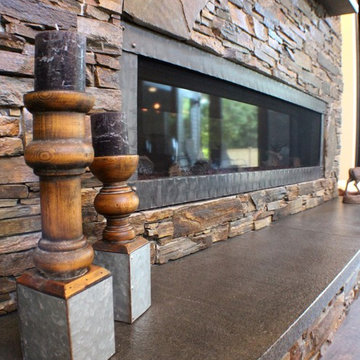
Iron fireplace with this rock - the iron is echoed throughout the home. Madison Stoa Photography
オースティンにあるラスティックスタイルのおしゃれなLDK (黄色い壁、濃色無垢フローリング、横長型暖炉、タイルの暖炉まわり、壁掛け型テレビ) の写真
オースティンにあるラスティックスタイルのおしゃれなLDK (黄色い壁、濃色無垢フローリング、横長型暖炉、タイルの暖炉まわり、壁掛け型テレビ) の写真
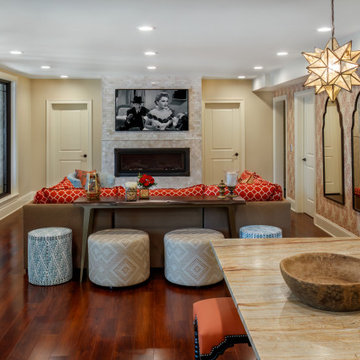
A "wet bathing suit and childproof" recreation room off of the swimming pool for fun and casual gatherings.
シャーロットにある高級な広い地中海スタイルのおしゃれなLDK (マルチカラーの壁、ラミネートの床、横長型暖炉、石材の暖炉まわり、赤い床、壁紙) の写真
シャーロットにある高級な広い地中海スタイルのおしゃれなLDK (マルチカラーの壁、ラミネートの床、横長型暖炉、石材の暖炉まわり、赤い床、壁紙) の写真
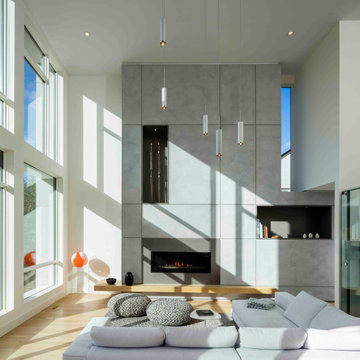
Modern home interior with expansive windows to admit natural light into the living room. Feature wall contains linear fireplace and display nooks for artwork and storage. For information about our work, please contact info@studiombdc.com
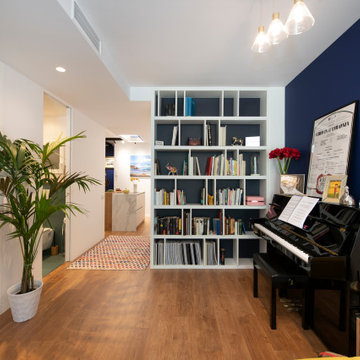
バルセロナにあるお手頃価格の中くらいなエクレクティックスタイルのおしゃれなLDK (ミュージックルーム、マルチカラーの壁、無垢フローリング、横長型暖炉、漆喰の暖炉まわり、埋込式メディアウォール、茶色い床) の写真
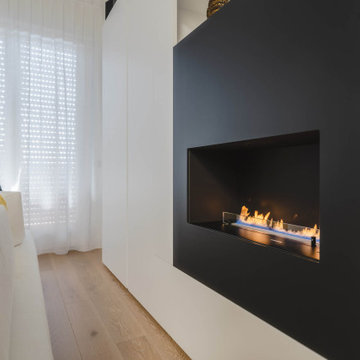
Particolare del camino all'interno del mobile di Caccaro.
Foto di Simone Marulli
ミラノにある高級な小さなコンテンポラリースタイルのおしゃれなLDK (ライブラリー、マルチカラーの壁、淡色無垢フローリング、横長型暖炉、金属の暖炉まわり、据え置き型テレビ、ベージュの床、壁紙、白い天井) の写真
ミラノにある高級な小さなコンテンポラリースタイルのおしゃれなLDK (ライブラリー、マルチカラーの壁、淡色無垢フローリング、横長型暖炉、金属の暖炉まわり、据え置き型テレビ、ベージュの床、壁紙、白い天井) の写真
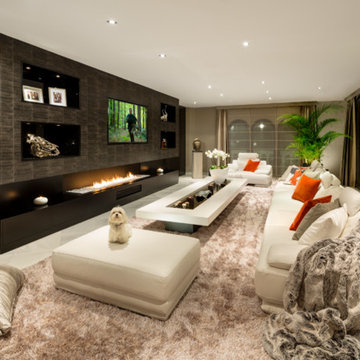
Lounge conversion, with floating fireplace, niches covered in luxurious faux crocodile wallpaper, 3-meter made-to-measure lacquered coffee table with led lights and mirrored panels to enhance the space.
Designed by Andrea Böck
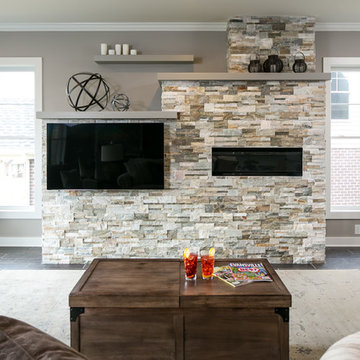
Jagoe Homes, Inc. Project: Lake Forest, Custom Home. Location: Owensboro, Kentucky. Parade of Homes, Owensboro.
他の地域にある中くらいなトラディショナルスタイルのおしゃれなLDK (マルチカラーの壁、磁器タイルの床、横長型暖炉、石材の暖炉まわり、壁掛け型テレビ、茶色い床) の写真
他の地域にある中くらいなトラディショナルスタイルのおしゃれなLDK (マルチカラーの壁、磁器タイルの床、横長型暖炉、石材の暖炉まわり、壁掛け型テレビ、茶色い床) の写真
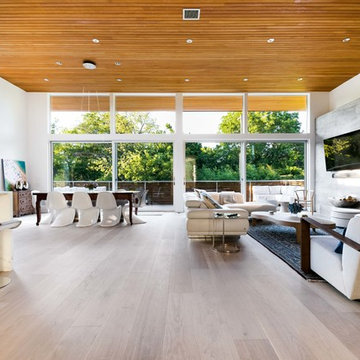
Costa Christ Media
ダラスにあるコンテンポラリースタイルのおしゃれなLDK (マルチカラーの壁、淡色無垢フローリング、コンクリートの暖炉まわり、壁掛け型テレビ、横長型暖炉) の写真
ダラスにあるコンテンポラリースタイルのおしゃれなLDK (マルチカラーの壁、淡色無垢フローリング、コンクリートの暖炉まわり、壁掛け型テレビ、横長型暖炉) の写真
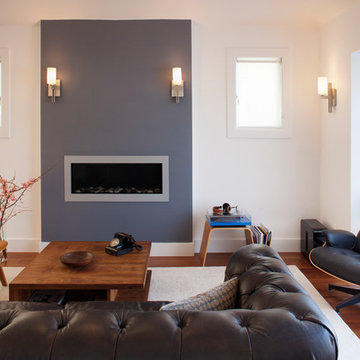
サンフランシスコにある中くらいなモダンスタイルのおしゃれなLDK (マルチカラーの壁、濃色無垢フローリング、横長型暖炉、漆喰の暖炉まわり、テレビなし) の写真
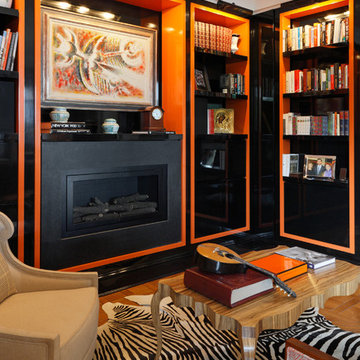
Adrian Wilson 212.729.7077
ニューヨークにあるコンテンポラリースタイルのおしゃれなリビング (マルチカラーの壁、無垢フローリング、横長型暖炉) の写真
ニューヨークにあるコンテンポラリースタイルのおしゃれなリビング (マルチカラーの壁、無垢フローリング、横長型暖炉) の写真
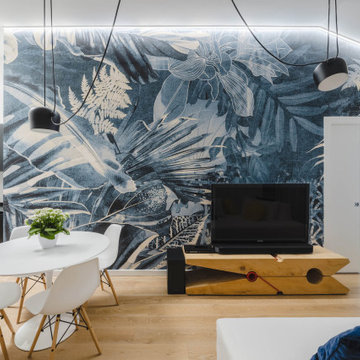
Un soggiorno caratterizzato da un divano con doppia esposizione grazie a dei cuscini che possono essere orientati a seconda delle necessità. Di grande effetto la molletta di Riva 1920 in legno di cedro che oltre ad essere un supporto per la TV profuma naturalmente l'ambiente. Carta da parati di Inkiostro Bianco.
Foto di Simone Marulli
リビング (横長型暖炉、マルチカラーの壁、黄色い壁) の写真
5
