独立型リビング (暖炉なし、塗装板張りの壁) の写真
絞り込み:
資材コスト
並び替え:今日の人気順
写真 1〜15 枚目(全 15 枚)
1/4
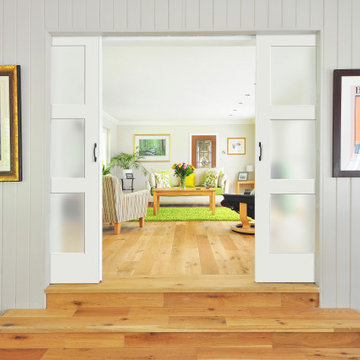
This Modern Cottage design is a wonderful style for any home. It's the perfect family home, Airbnb home, and guest home. This style has so many possibilities.
Exterior Door: BFT-122-64-x-80
Interior Doors: PSWLD3
Base: 328MUL-5
Shiplap: 2010LDF
For more styles and options check us out at ELandELWoodProducts.com

This 1910 West Highlands home was so compartmentalized that you couldn't help to notice you were constantly entering a new room every 8-10 feet. There was also a 500 SF addition put on the back of the home to accommodate a living room, 3/4 bath, laundry room and back foyer - 350 SF of that was for the living room. Needless to say, the house needed to be gutted and replanned.
Kitchen+Dining+Laundry-Like most of these early 1900's homes, the kitchen was not the heartbeat of the home like they are today. This kitchen was tucked away in the back and smaller than any other social rooms in the house. We knocked out the walls of the dining room to expand and created an open floor plan suitable for any type of gathering. As a nod to the history of the home, we used butcherblock for all the countertops and shelving which was accented by tones of brass, dusty blues and light-warm greys. This room had no storage before so creating ample storage and a variety of storage types was a critical ask for the client. One of my favorite details is the blue crown that draws from one end of the space to the other, accenting a ceiling that was otherwise forgotten.
Primary Bath-This did not exist prior to the remodel and the client wanted a more neutral space with strong visual details. We split the walls in half with a datum line that transitions from penny gap molding to the tile in the shower. To provide some more visual drama, we did a chevron tile arrangement on the floor, gridded the shower enclosure for some deep contrast an array of brass and quartz to elevate the finishes.
Powder Bath-This is always a fun place to let your vision get out of the box a bit. All the elements were familiar to the space but modernized and more playful. The floor has a wood look tile in a herringbone arrangement, a navy vanity, gold fixtures that are all servants to the star of the room - the blue and white deco wall tile behind the vanity.
Full Bath-This was a quirky little bathroom that you'd always keep the door closed when guests are over. Now we have brought the blue tones into the space and accented it with bronze fixtures and a playful southwestern floor tile.
Living Room & Office-This room was too big for its own good and now serves multiple purposes. We condensed the space to provide a living area for the whole family plus other guests and left enough room to explain the space with floor cushions. The office was a bonus to the project as it provided privacy to a room that otherwise had none before.
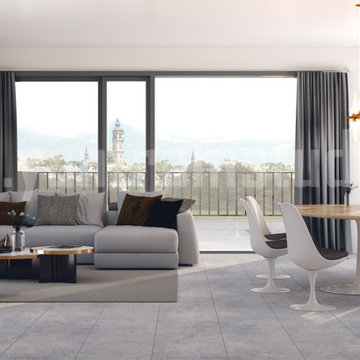
This is design of Living - dinning area. interior design for a Modern Living room with Dining area concept which is a nicely decorated and comfortable. This living room idea have grey color sofa , plants, dinning table , pendant lighting, tv with free stand, big glass window with grey curtains, painting which is well designed.
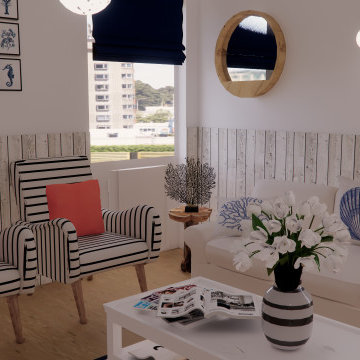
Ce cardiologue m'a contactée pour réaménager sa salle d'attente. Elle était anciennement rouge et blanche, et ses patients étaient souvent irrités, agacés. Le rouge est connu pour être une couleur si vive qu'elle échauffe les esprits et énerve. Afin d'apaiser les patients et de les rendre plus sereins, j'ai proposé de les plonger dans un espace balnéaires et estivale. Le bleu, couleur de l'océan, est une couleur qui calme et qui rassure. Les coussins et les encadrements des menuiseries, de couleur corail, viennent apporter un peu de pep's, tout en créant une harmonie colorée douce et joyeuse.
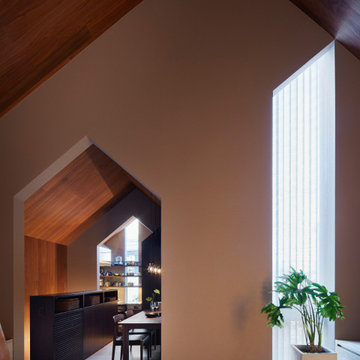
東京都下にあるお手頃価格の小さなアジアンスタイルのおしゃれな独立型リビング (茶色い壁、合板フローリング、暖炉なし、据え置き型テレビ、ベージュの床、板張り天井、塗装板張りの壁、茶色いソファ) の写真
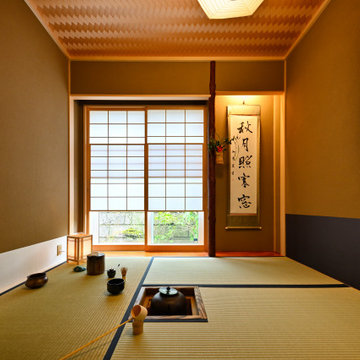
配置や素材など細部まで拘った本格的な茶室。輸入住宅の外観からは想像できない空間。
他の地域にあるラグジュアリーな小さな和風のおしゃれなリビング (ベージュの壁、畳、暖炉なし、テレビなし、緑の床、板張り天井、塗装板張りの壁) の写真
他の地域にあるラグジュアリーな小さな和風のおしゃれなリビング (ベージュの壁、畳、暖炉なし、テレビなし、緑の床、板張り天井、塗装板張りの壁) の写真
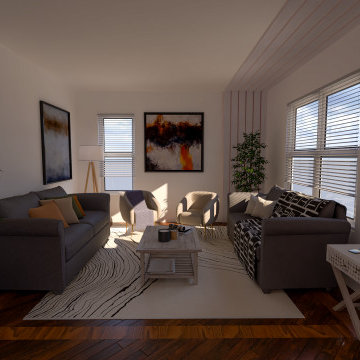
3D rendering of the livingroom design proposal
ロサンゼルスにあるお手頃価格の小さなモダンスタイルのおしゃれな独立型リビング (白い壁、濃色無垢フローリング、暖炉なし、テレビなし、茶色い床、塗装板張りの天井、塗装板張りの壁) の写真
ロサンゼルスにあるお手頃価格の小さなモダンスタイルのおしゃれな独立型リビング (白い壁、濃色無垢フローリング、暖炉なし、テレビなし、茶色い床、塗装板張りの天井、塗装板張りの壁) の写真
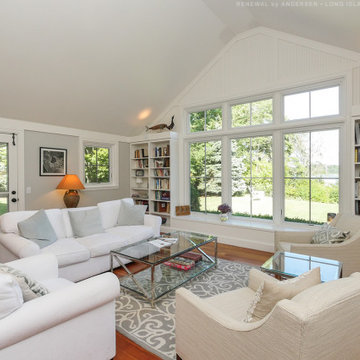
Amazing living room with beautiful new windows we installed. This outstanding room with wood floors, cathedral ceilings and charming window seat, looks incredible with all new casement and picture windows installed together in a combination. Getting new windows for you home is just a phone call away with Renewal by Andersen of Long Island, serving the whole area including Fire Island and Shelter Island too!
. . . . . . . . . .
Replacing your windows is easy -- Contact Us Today! 844-245-2799
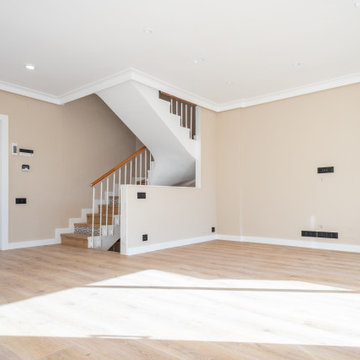
La nueva imagen de la casa se presenta en un diseño interior contemporáneo con tonos neutros.
バルセロナにあるお手頃価格の広いコンテンポラリースタイルのおしゃれな独立型リビング (ベージュの壁、無垢フローリング、暖炉なし、茶色い床、塗装板張りの壁) の写真
バルセロナにあるお手頃価格の広いコンテンポラリースタイルのおしゃれな独立型リビング (ベージュの壁、無垢フローリング、暖炉なし、茶色い床、塗装板張りの壁) の写真
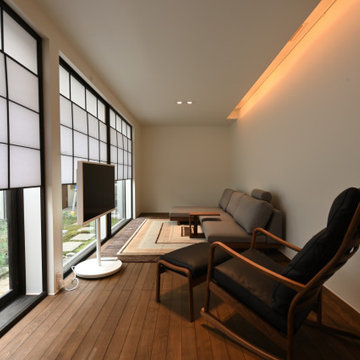
リビングは中庭と向き合うようにソファを配置しています。
他の地域にあるお手頃価格の中くらいな和モダンなおしゃれな独立型リビング (ベージュの壁、無垢フローリング、暖炉なし、茶色い床、塗装板張りの天井、塗装板張りの壁、ベージュの天井、グレーとブラウン) の写真
他の地域にあるお手頃価格の中くらいな和モダンなおしゃれな独立型リビング (ベージュの壁、無垢フローリング、暖炉なし、茶色い床、塗装板張りの天井、塗装板張りの壁、ベージュの天井、グレーとブラウン) の写真
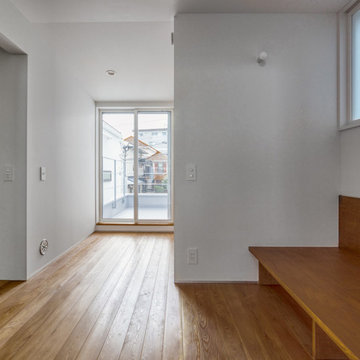
他の地域にある小さなモダンスタイルのおしゃれな独立型リビング (ライブラリー、白い壁、塗装フローリング、暖炉なし、壁掛け型テレビ、茶色い床、塗装板張りの天井、塗装板張りの壁、窓際ベンチ、白い天井) の写真
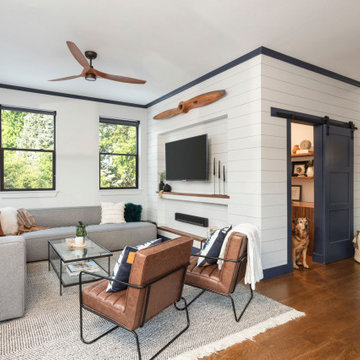
This 1910 West Highlands home was so compartmentalized that you couldn't help to notice you were constantly entering a new room every 8-10 feet. There was also a 500 SF addition put on the back of the home to accommodate a living room, 3/4 bath, laundry room and back foyer - 350 SF of that was for the living room. Needless to say, the house needed to be gutted and replanned.
Kitchen+Dining+Laundry-Like most of these early 1900's homes, the kitchen was not the heartbeat of the home like they are today. This kitchen was tucked away in the back and smaller than any other social rooms in the house. We knocked out the walls of the dining room to expand and created an open floor plan suitable for any type of gathering. As a nod to the history of the home, we used butcherblock for all the countertops and shelving which was accented by tones of brass, dusty blues and light-warm greys. This room had no storage before so creating ample storage and a variety of storage types was a critical ask for the client. One of my favorite details is the blue crown that draws from one end of the space to the other, accenting a ceiling that was otherwise forgotten.
Primary Bath-This did not exist prior to the remodel and the client wanted a more neutral space with strong visual details. We split the walls in half with a datum line that transitions from penny gap molding to the tile in the shower. To provide some more visual drama, we did a chevron tile arrangement on the floor, gridded the shower enclosure for some deep contrast an array of brass and quartz to elevate the finishes.
Powder Bath-This is always a fun place to let your vision get out of the box a bit. All the elements were familiar to the space but modernized and more playful. The floor has a wood look tile in a herringbone arrangement, a navy vanity, gold fixtures that are all servants to the star of the room - the blue and white deco wall tile behind the vanity.
Full Bath-This was a quirky little bathroom that you'd always keep the door closed when guests are over. Now we have brought the blue tones into the space and accented it with bronze fixtures and a playful southwestern floor tile.
Living Room & Office-This room was too big for its own good and now serves multiple purposes. We condensed the space to provide a living area for the whole family plus other guests and left enough room to explain the space with floor cushions. The office was a bonus to the project as it provided privacy to a room that otherwise had none before.
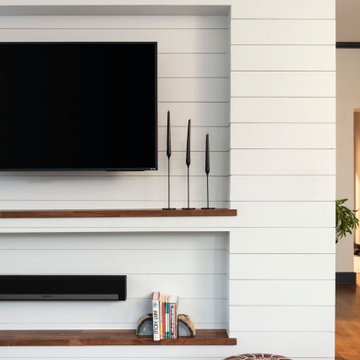
This 1910 West Highlands home was so compartmentalized that you couldn't help to notice you were constantly entering a new room every 8-10 feet. There was also a 500 SF addition put on the back of the home to accommodate a living room, 3/4 bath, laundry room and back foyer - 350 SF of that was for the living room. Needless to say, the house needed to be gutted and replanned.
Kitchen+Dining+Laundry-Like most of these early 1900's homes, the kitchen was not the heartbeat of the home like they are today. This kitchen was tucked away in the back and smaller than any other social rooms in the house. We knocked out the walls of the dining room to expand and created an open floor plan suitable for any type of gathering. As a nod to the history of the home, we used butcherblock for all the countertops and shelving which was accented by tones of brass, dusty blues and light-warm greys. This room had no storage before so creating ample storage and a variety of storage types was a critical ask for the client. One of my favorite details is the blue crown that draws from one end of the space to the other, accenting a ceiling that was otherwise forgotten.
Primary Bath-This did not exist prior to the remodel and the client wanted a more neutral space with strong visual details. We split the walls in half with a datum line that transitions from penny gap molding to the tile in the shower. To provide some more visual drama, we did a chevron tile arrangement on the floor, gridded the shower enclosure for some deep contrast an array of brass and quartz to elevate the finishes.
Powder Bath-This is always a fun place to let your vision get out of the box a bit. All the elements were familiar to the space but modernized and more playful. The floor has a wood look tile in a herringbone arrangement, a navy vanity, gold fixtures that are all servants to the star of the room - the blue and white deco wall tile behind the vanity.
Full Bath-This was a quirky little bathroom that you'd always keep the door closed when guests are over. Now we have brought the blue tones into the space and accented it with bronze fixtures and a playful southwestern floor tile.
Living Room & Office-This room was too big for its own good and now serves multiple purposes. We condensed the space to provide a living area for the whole family plus other guests and left enough room to explain the space with floor cushions. The office was a bonus to the project as it provided privacy to a room that otherwise had none before.
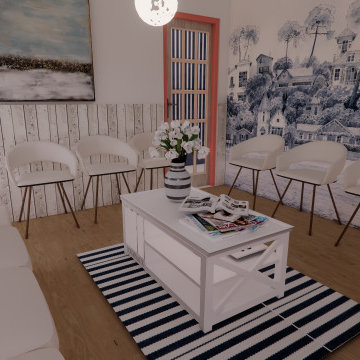
Ce cardiologue m'a contactée pour réaménager sa salle d'attente. Elle était anciennement rouge et blanche, et ses patients étaient souvent irrités, agacés. Le rouge est connu pour être une couleur si vive qu'elle échauffe les esprits et énerve. Afin d'apaiser les patients et de les rendre plus sereins, j'ai proposé de les plonger dans un espace balnéaires et estivale. Le bleu, couleur de l'océan, est une couleur qui calme et qui rassure. Les coussins et les encadrements des menuiseries, de couleur corail, viennent apporter un peu de pep's, tout en créant une harmonie colorée douce et joyeuse.
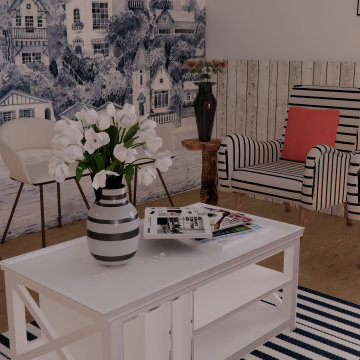
Ce cardiologue m'a contactée pour réaménager sa salle d'attente. Elle était anciennement rouge et blanche, et ses patients étaient souvent irrités, agacés. Le rouge est connu pour être une couleur si vive qu'elle échauffe les esprits et énerve. Afin d'apaiser les patients et de les rendre plus sereins, j'ai proposé de les plonger dans un espace balnéaires et estivale. Le bleu, couleur de l'océan, est une couleur qui calme et qui rassure. Les coussins et les encadrements des menuiseries, de couleur corail, viennent apporter un peu de pep's, tout en créant une harmonie colorée douce et joyeuse.
独立型リビング (暖炉なし、塗装板張りの壁) の写真
1