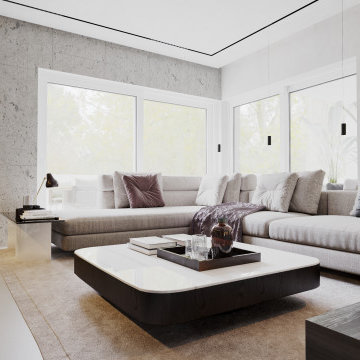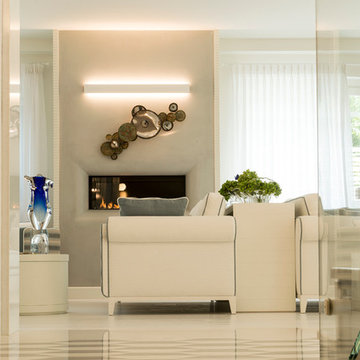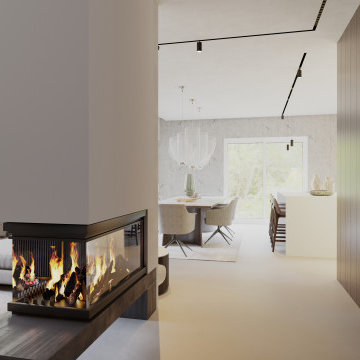リビング (吊り下げ式暖炉、漆喰の暖炉まわり、オレンジの床、白い床) の写真
絞り込み:
資材コスト
並び替え:今日の人気順
写真 1〜10 枚目(全 10 枚)
1/5
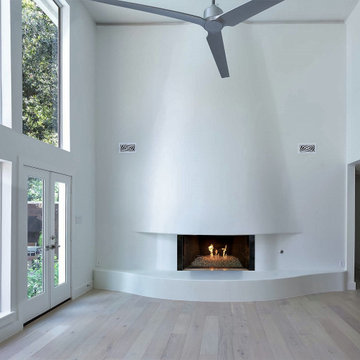
This cust designed fireplace was definitely a challenge. It was flat with two bookcases on each side. We demoed the bookcases and framed the curved structure keeping the existing firebox. We built out the curved hearth with center blocks then added smooth plaster on both the wall and hearth.
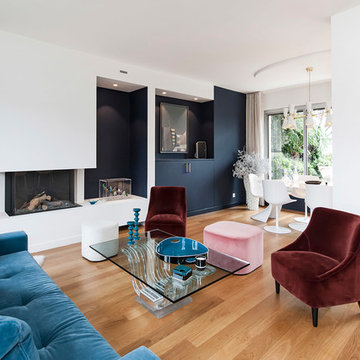
Suite à une nouvelle acquisition cette ancien duplex a été transformé en triplex. Un étage pièce de vie, un étage pour les enfants pré ado et un étage pour les parents. Nous avons travaillé les volumes, la clarté, un look à la fois chaleureux et épuré
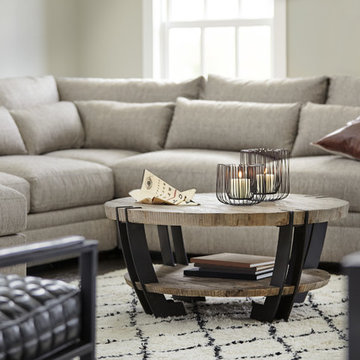
This is a Hernandez floor plan by The Tuckerman Home Group at The New Albany Country Club, in the newest community there, Ebrington. Furnished with the help of Value City Furniture. Our Reputation Lives With Your Home!
Photography by Colin Mcguire
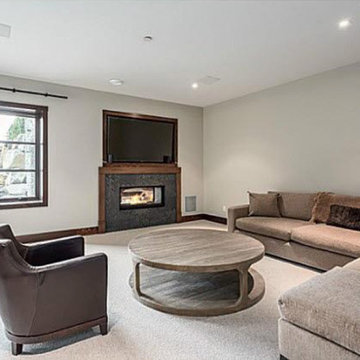
バンクーバーにある中くらいなトランジショナルスタイルのおしゃれなリビング (白い壁、カーペット敷き、壁掛け型テレビ、吊り下げ式暖炉、漆喰の暖炉まわり、白い床) の写真
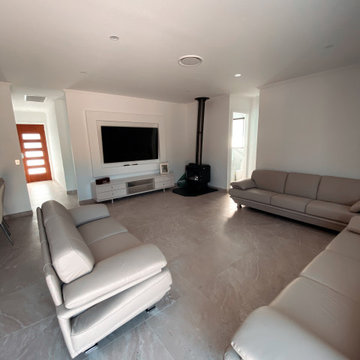
シドニーにある高級な中くらいなカントリー風のおしゃれな応接間 (白い壁、ライムストーンの床、吊り下げ式暖炉、漆喰の暖炉まわり、埋込式メディアウォール、白い床、塗装板張りの天井、レンガ壁) の写真
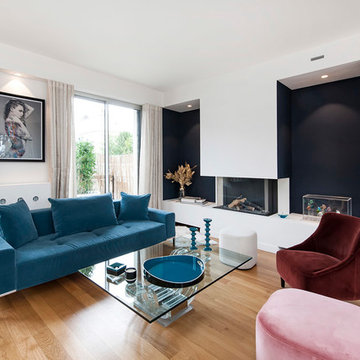
Suite à une nouvelle acquisition cette ancien duplex a été transformé en triplex. Un étage pièce de vie, un étage pour les enfants pré ado et un étage pour les parents. Nous avons travaillé les volumes, la clarté, un look à la fois chaleureux et épuré
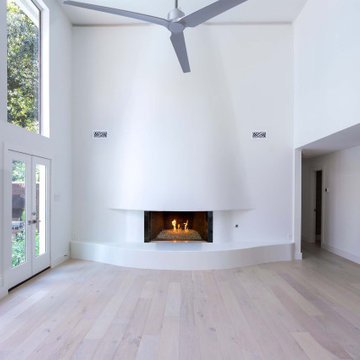
This cust designed fireplace was definitely a challenge. It was flat with two bookcases on each side. We demoed the bookcases and framed the curved structure keeping the existing firebox. We built out the curved hearth with center blocks then added smooth plaster on both the wall and hearth.
リビング (吊り下げ式暖炉、漆喰の暖炉まわり、オレンジの床、白い床) の写真
1
