巨大なリビング (吊り下げ式暖炉、コンクリートの暖炉まわり) の写真
絞り込み:
資材コスト
並び替え:今日の人気順
写真 1〜16 枚目(全 16 枚)
1/4

This image showcases a stylish and contemporary living room with a focus on modern design elements. A large, plush sectional sofa upholstered in a light grey fabric serves as the centerpiece of the room, offering ample seating for relaxation and entertaining. The sofa is accented with a mix of textured throw pillows in shades of blue and beige, adding visual interest and comfort to the space.
The living room features a minimalist coffee table with a sleek metal frame and a wooden top, providing a functional surface for drinks and decor. A geometric area rug in muted tones anchors the seating area, defining the space and adding warmth to the hardwood floors.
On the wall behind the sofa, a series of framed artwork creates a gallery-like display, adding personality and character to the room. The artwork features abstract compositions in complementary colors, enhancing the modern aesthetic of the space.
Natural light floods the room through large windows, highlighting the clean lines and contemporary furnishings. The overall design is characterized by its simplicity, sophistication, and attention to detail, creating a welcoming and stylish environment for relaxation and socializing.
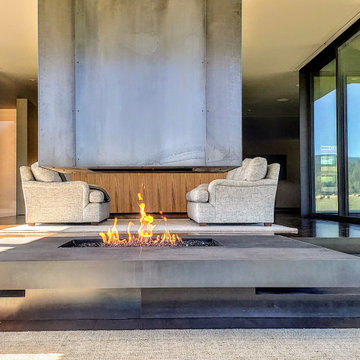
Not every fireplace project is a piece of cake; sometimes customers seek out Acucraft to fix what was their dream fireplace, which is what happened to the Connor family in Montana. Dan, Contractor at Martel Construction, came to Acucraft hoping we could provide a gas fireplace transformation for these new homeowners; we were happy to help!
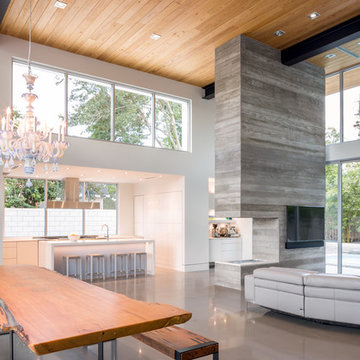
Ryan Begley Photography
オーランドにある高級な巨大なモダンスタイルのおしゃれなLDK (白い壁、コンクリートの床、吊り下げ式暖炉、コンクリートの暖炉まわり、壁掛け型テレビ) の写真
オーランドにある高級な巨大なモダンスタイルのおしゃれなLDK (白い壁、コンクリートの床、吊り下げ式暖炉、コンクリートの暖炉まわり、壁掛け型テレビ) の写真

Company:
Handsome Salt - Interior Design
Location:
Malibu, CA
Fireplace:
Flare Fireplace
Size:
80"L x 16"H
Type:
Front Facing
Media:
Gray Rocks
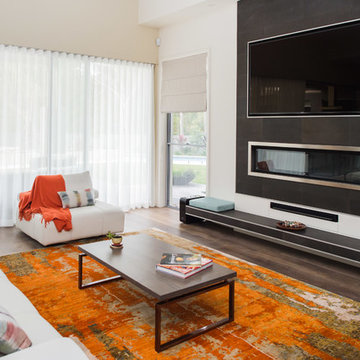
This was a very large modern architectural interior design project that we were involved in from drawing design stage to furnishing the entire home
Photography by Todd Hunter Photography
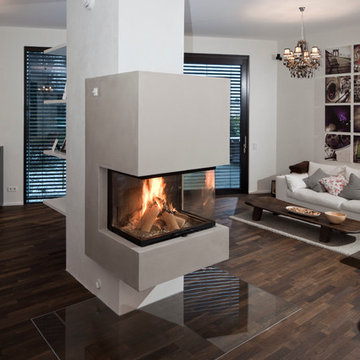
シュトゥットガルトにあるお手頃価格の巨大なコンテンポラリースタイルのおしゃれなLDK (ライブラリー、白い壁、濃色無垢フローリング、吊り下げ式暖炉、コンクリートの暖炉まわり、テレビなし、茶色い床) の写真
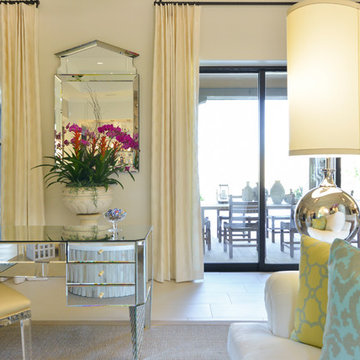
Glitzy Great Room
Design & Furnishings:
Pearl House Designs, Inc
Photo: Dutch Markgraf
ロサンゼルスにある巨大なトランジショナルスタイルのおしゃれなLDK (ライブラリー、ベージュの壁、磁器タイルの床、吊り下げ式暖炉、コンクリートの暖炉まわり、壁掛け型テレビ) の写真
ロサンゼルスにある巨大なトランジショナルスタイルのおしゃれなLDK (ライブラリー、ベージュの壁、磁器タイルの床、吊り下げ式暖炉、コンクリートの暖炉まわり、壁掛け型テレビ) の写真
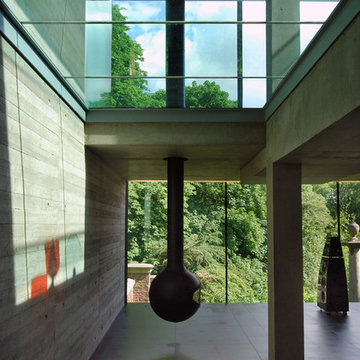
Lyndon Douglas
ロンドンにあるラグジュアリーな巨大なコンテンポラリースタイルのおしゃれなリビングロフト (ミュージックルーム、吊り下げ式暖炉、コンクリートの暖炉まわり) の写真
ロンドンにあるラグジュアリーな巨大なコンテンポラリースタイルのおしゃれなリビングロフト (ミュージックルーム、吊り下げ式暖炉、コンクリートの暖炉まわり) の写真
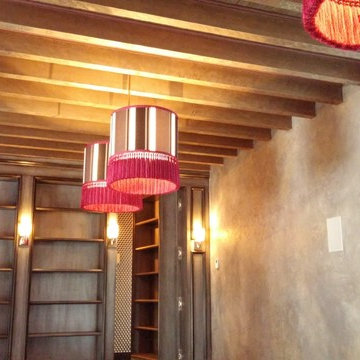
Hidden Bookcase Bookcase done by California Wall Design
ロサンゼルスにあるラグジュアリーな巨大なコンテンポラリースタイルのおしゃれなリビング (ベージュの壁、竹フローリング、吊り下げ式暖炉、コンクリートの暖炉まわり、埋込式メディアウォール) の写真
ロサンゼルスにあるラグジュアリーな巨大なコンテンポラリースタイルのおしゃれなリビング (ベージュの壁、竹フローリング、吊り下げ式暖炉、コンクリートの暖炉まわり、埋込式メディアウォール) の写真
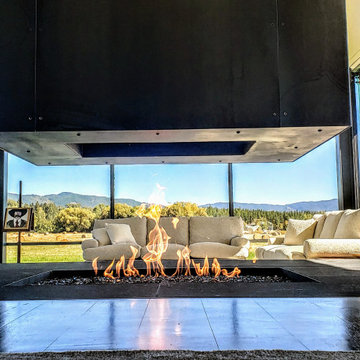
Not every fireplace project is a piece of cake; sometimes customers seek out Acucraft to fix what was their dream fireplace, which is what happened to the Connor family in Montana. Dan, Contractor at Martel Construction, came to Acucraft hoping we could provide a gas fireplace transformation for these new homeowners; we were happy to help!
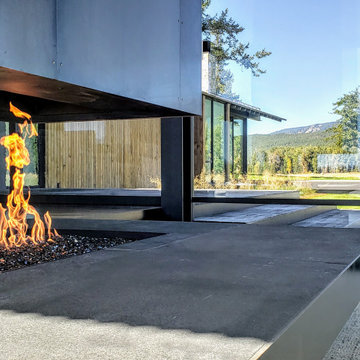
Not every fireplace project is a piece of cake; sometimes customers seek out Acucraft to fix what was their dream fireplace, which is what happened to the Connor family in Montana. Dan, Contractor at Martel Construction, came to Acucraft hoping we could provide a gas fireplace transformation for these new homeowners; we were happy to help!
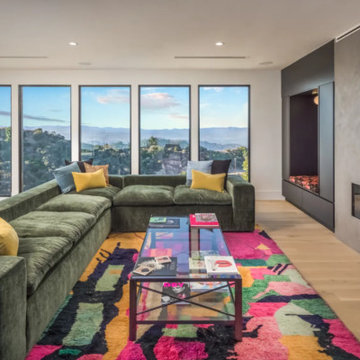
Company:
Handsome Salt - Interior Design
Location:
Malibu, CA
Fireplace:
Flare Fireplace
Size:
80"L x 16"H
Type:
Front Facing
Media:
Gray Rocks
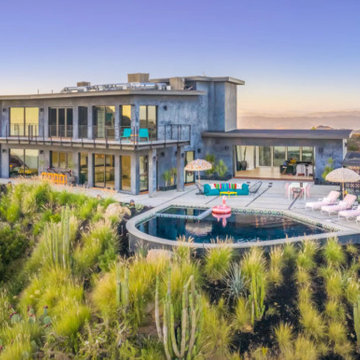
Company:
Handsome Salt - Interior Design
Location:
Malibu, CA
Fireplace:
Flare Fireplace
Size:
80"L x 16"H
Type:
Front Facing
Media:
Gray Rocks
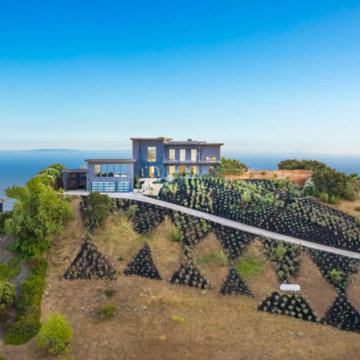
Company:
Handsome Salt - Interior Design
Location:
Malibu, CA
Fireplace:
Flare Fireplace
Size:
80"L x 16"H
Type:
Front Facing
Media:
Gray Rocks
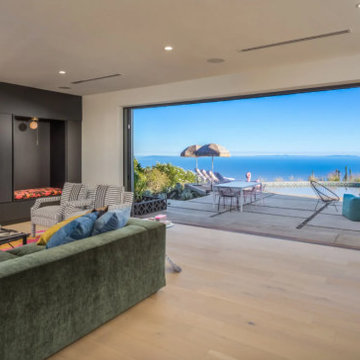
Company:
Handsome Salt - Interior Design
Location:
Malibu, CA
Fireplace:
Flare Fireplace
Size:
80"L x 16"H
Type:
Front Facing
Media:
Gray Rocks
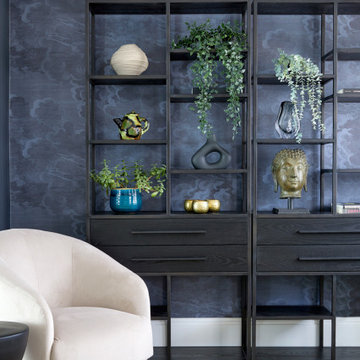
This image showcases the other end of the open-plan living room, continuing the modern and inviting design aesthetic.
The floating shelves offer additional storage space for books, artwork, and personal mementos.
To the right, a cozy reading nook is created with a comfortable armchair and a floor lamp. The armchair is upholstered in a soft grey fabric, providing a relaxing spot to unwind with a good book or enjoy a cup of coffee.
The space is bathed in natural light from the windows, enhancing the airy and spacious atmosphere of the room. The neutral colour palette creates a sense of calm and tranquility, while pops of color in the accessories add visual interest and personality to the space.
Overall, this open-plan living room seamlessly integrates functional elements with modern design principles, creating a comfortable and stylish environment for everyday living and entertaining.
巨大なリビング (吊り下げ式暖炉、コンクリートの暖炉まわり) の写真
1