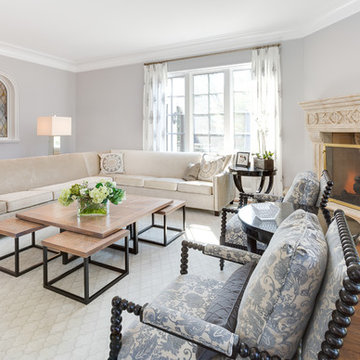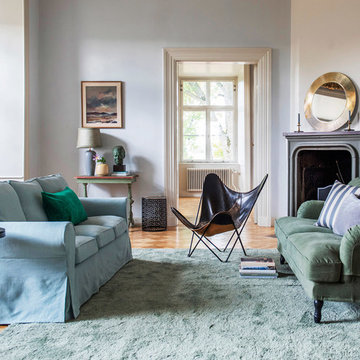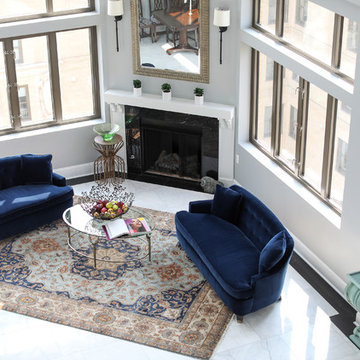リビング (コーナー設置型暖炉、全タイプの暖炉まわり、グレーの壁、マルチカラーの壁) の写真
絞り込み:
資材コスト
並び替え:今日の人気順
写真 1〜20 枚目(全 116 枚)

Our Carmel design-build studio was tasked with organizing our client’s basement and main floor to improve functionality and create spaces for entertaining.
In the basement, the goal was to include a simple dry bar, theater area, mingling or lounge area, playroom, and gym space with the vibe of a swanky lounge with a moody color scheme. In the large theater area, a U-shaped sectional with a sofa table and bar stools with a deep blue, gold, white, and wood theme create a sophisticated appeal. The addition of a perpendicular wall for the new bar created a nook for a long banquette. With a couple of elegant cocktail tables and chairs, it demarcates the lounge area. Sliding metal doors, chunky picture ledges, architectural accent walls, and artsy wall sconces add a pop of fun.
On the main floor, a unique feature fireplace creates architectural interest. The traditional painted surround was removed, and dark large format tile was added to the entire chase, as well as rustic iron brackets and wood mantel. The moldings behind the TV console create a dramatic dimensional feature, and a built-in bench along the back window adds extra seating and offers storage space to tuck away the toys. In the office, a beautiful feature wall was installed to balance the built-ins on the other side. The powder room also received a fun facelift, giving it character and glitz.
---
Project completed by Wendy Langston's Everything Home interior design firm, which serves Carmel, Zionsville, Fishers, Westfield, Noblesville, and Indianapolis.
For more about Everything Home, see here: https://everythinghomedesigns.com/
To learn more about this project, see here:
https://everythinghomedesigns.com/portfolio/carmel-indiana-posh-home-remodel
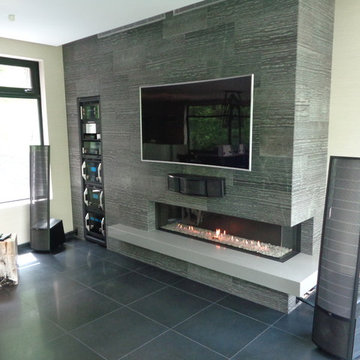
Ortal, TV, and stereo; what else do you need.
ミネアポリスにあるお手頃価格の中くらいなコンテンポラリースタイルのおしゃれなリビング (グレーの壁、磁器タイルの床、コーナー設置型暖炉、タイルの暖炉まわり、壁掛け型テレビ) の写真
ミネアポリスにあるお手頃価格の中くらいなコンテンポラリースタイルのおしゃれなリビング (グレーの壁、磁器タイルの床、コーナー設置型暖炉、タイルの暖炉まわり、壁掛け型テレビ) の写真
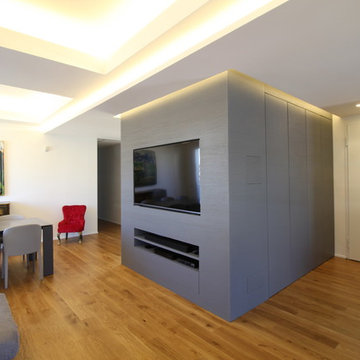
Al soggiorno si accede già dalla porta di ingresso.
Il blocco con rivestimento in legno verniciato color grigio a poro aperto, nasconde un capiente armadio per il guardaroba.
Sul lato del soggiorno è stato ricavato l'alloggiamento per la TV 60 pollici e, subito sotto, mensola e cassettone a scomparsa per le attrezzature a servizio della TV.
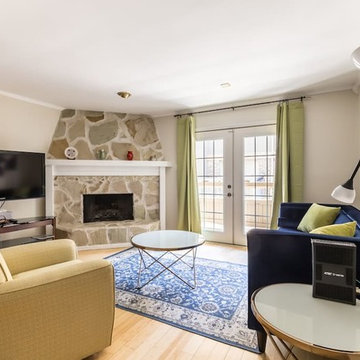
Rony's Airbnb apartment was designed in 3 weeks and for 299$
ダラスにある低価格の小さなコンテンポラリースタイルのおしゃれなリビング (グレーの壁、淡色無垢フローリング、コーナー設置型暖炉、石材の暖炉まわり、据え置き型テレビ) の写真
ダラスにある低価格の小さなコンテンポラリースタイルのおしゃれなリビング (グレーの壁、淡色無垢フローリング、コーナー設置型暖炉、石材の暖炉まわり、据え置き型テレビ) の写真
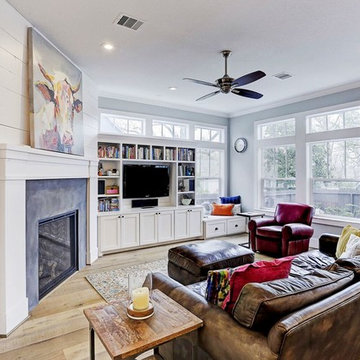
ヒューストンにあるお手頃価格の中くらいなトランジショナルスタイルのおしゃれなリビング (グレーの壁、淡色無垢フローリング、コーナー設置型暖炉、コンクリートの暖炉まわり、埋込式メディアウォール、茶色い床) の写真
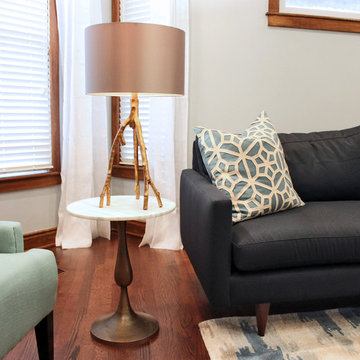
Hip and fresh update to this historic home in Evanston, using bold colors, shapes and patterns.
シカゴにあるお手頃価格の中くらいなコンテンポラリースタイルのおしゃれなリビング (グレーの壁、濃色無垢フローリング、コーナー設置型暖炉、タイルの暖炉まわり、テレビなし) の写真
シカゴにあるお手頃価格の中くらいなコンテンポラリースタイルのおしゃれなリビング (グレーの壁、濃色無垢フローリング、コーナー設置型暖炉、タイルの暖炉まわり、テレビなし) の写真
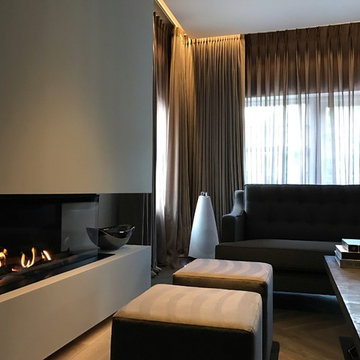
A newly created stylish, Contemporary Formal Sitting Room / Living Room for our stylish clients family home. We proposed the total renovation of this sitting area, with all new contemporary floating fireplace design, and dropped down ceiling with John Cullen Lighting. The newly created 'dropped' ceiling allowed us to recess the elegant Home Automated Eric Kuster fabric curtains with concealed John Cullen LED lighting. Beautifully made elegant Curtains by our specialist curtain designers. The curtains have been designed on a Lutron Home Automation system allowing touch button opening and closing. All new Herringbone hardwood flooring throughout with under floor heating, and Bang and Olufsen Music / Sound System. Origninal contemporary Art Work and stylish Contemporary Furniture Design. The floating Fireplace is the now stylish focal point of this stunning room, which exudes luxury and style. Before Images are at the end of the album showing just what a great job the talented Llama Group team have done in transforming this now beautiful room from its former self.
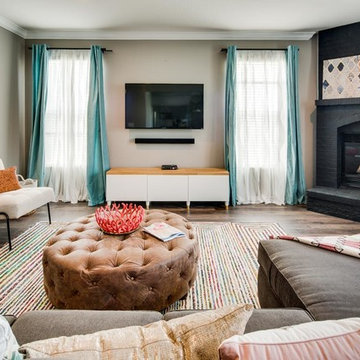
LUXUDIO
コロンバスにある高級な広いエクレクティックスタイルのおしゃれなリビング (グレーの壁、無垢フローリング、コーナー設置型暖炉、レンガの暖炉まわり、壁掛け型テレビ) の写真
コロンバスにある高級な広いエクレクティックスタイルのおしゃれなリビング (グレーの壁、無垢フローリング、コーナー設置型暖炉、レンガの暖炉まわり、壁掛け型テレビ) の写真

Henrik Nero
ストックホルムにある高級な中くらいな北欧スタイルのおしゃれなリビング (グレーの壁、塗装フローリング、コーナー設置型暖炉、タイルの暖炉まわり、グレーと黒) の写真
ストックホルムにある高級な中くらいな北欧スタイルのおしゃれなリビング (グレーの壁、塗装フローリング、コーナー設置型暖炉、タイルの暖炉まわり、グレーと黒) の写真
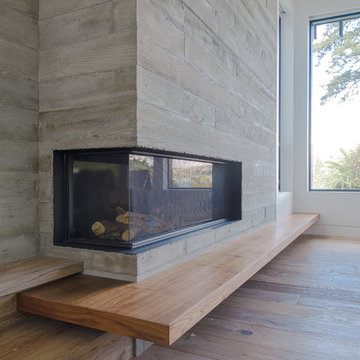
Corner fireplace set into board formed concrete with walnut
Interior Design by Adrianne Bailie Design and BLDG Workshop
Erin Bailie Photography
トロントにある高級な広いモダンスタイルのおしゃれなリビング (グレーの壁、無垢フローリング、コーナー設置型暖炉、コンクリートの暖炉まわり、テレビなし) の写真
トロントにある高級な広いモダンスタイルのおしゃれなリビング (グレーの壁、無垢フローリング、コーナー設置型暖炉、コンクリートの暖炉まわり、テレビなし) の写真
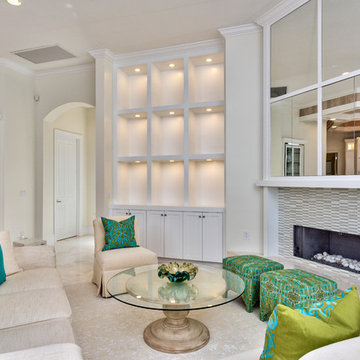
Pete Chappell
マイアミにあるラグジュアリーな中くらいなトランジショナルスタイルのおしゃれなリビング (大理石の床、グレーの壁、コーナー設置型暖炉、タイルの暖炉まわり、テレビなし、ベージュの床) の写真
マイアミにあるラグジュアリーな中くらいなトランジショナルスタイルのおしゃれなリビング (大理石の床、グレーの壁、コーナー設置型暖炉、タイルの暖炉まわり、テレビなし、ベージュの床) の写真
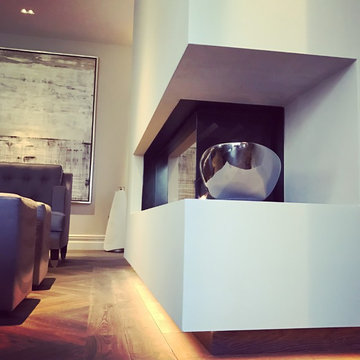
A newly created stylish, Contemporary Formal Sitting Room / Living Room for our stylish clients family home. We proposed the total renovation of this sitting area, with all new contemporary floating fireplace design, and dropped down ceiling with John Cullen Lighting. The newly created 'dropped' ceiling allowed us to recess the elegant Home Automated Eric Kuster fabric curtains with concealed John Cullen LED lighting. Beautifully made elegant Curtains by our specialist curtain designers. The curtains have been designed on a Lutron Home Automation system allowing touch button opening and closing. All new Herringbone hardwood flooring throughout with under floor heating, and Bang and Olufsen Music / Sound System. Origninal contemporary Art Work and stylish Contemporary Furniture Design. The floating Fireplace is the now stylish focal point of this stunning room, which exudes luxury and style. Before Images are at the end of the album showing just what a great job the talented Llama Group team have done in transforming this now beautiful room from its former self.
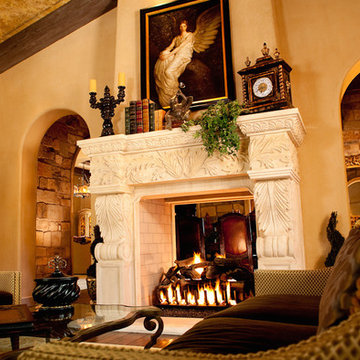
World Renowned Architecture Firm Fratantoni Design created this beautiful home! They design home plans for families all over the world in any size and style. They also have in-house Interior Designer Firm Fratantoni Interior Designers and world class Luxury Home Building Firm Fratantoni Luxury Estates! Hire one or all three companies to design and build and or remodel your home!
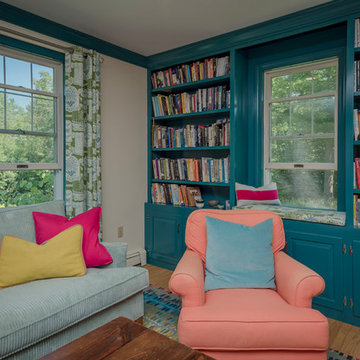
ボストンにある中くらいなエクレクティックスタイルのおしゃれなリビング (淡色無垢フローリング、コーナー設置型暖炉、レンガの暖炉まわり、茶色い床、マルチカラーの壁、テレビなし) の写真
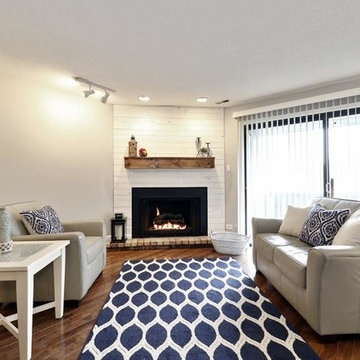
シカゴにある中くらいなトラディショナルスタイルのおしゃれなリビング (グレーの壁、濃色無垢フローリング、コーナー設置型暖炉、レンガの暖炉まわり、テレビなし、茶色い床) の写真
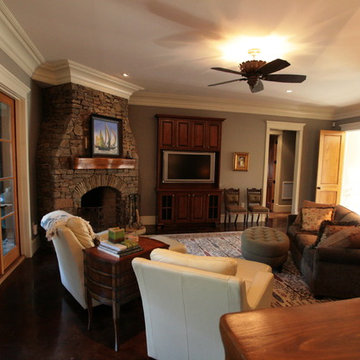
Designed by Bob Chatham for a coastal community on the eastern shore of Mobile Bay, this environmentally friendly home captures the essence of living green. Its heavy cypress columns, open rafter tails, and stone finished porches create a casual earthy living atmosphere. Stained concrete floors, natural wood doors and casement windows, distressed cherry cabinetry all enhance its rustic opulence. This unique floor plan includes a spacious suite with its own spiral staircase and loft, a discrete storm cellar, a welcoming outdoor kitchen, upstairs den, space for future media and exercise area and so much more.
リビング (コーナー設置型暖炉、全タイプの暖炉まわり、グレーの壁、マルチカラーの壁) の写真
1
