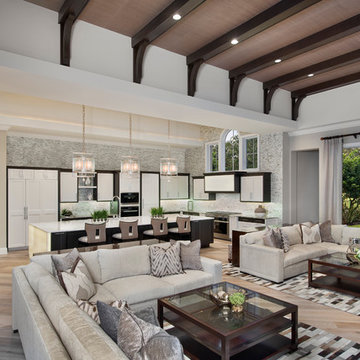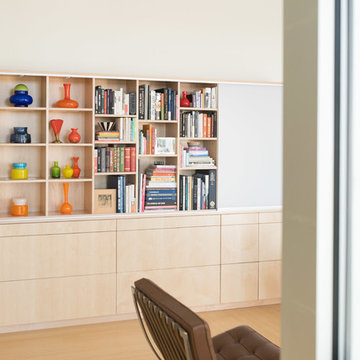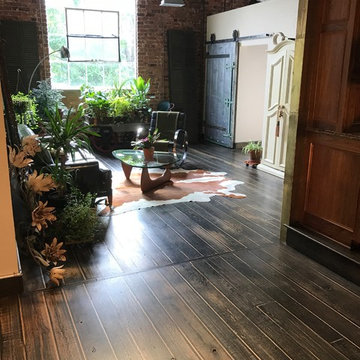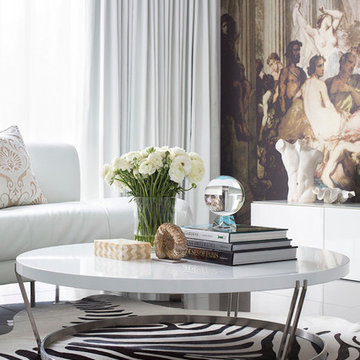リビング (全タイプの暖炉、暖炉なし、内蔵型テレビ、ベージュの壁、マルチカラーの壁) の写真
絞り込み:
資材コスト
並び替え:今日の人気順
写真 1〜20 枚目(全 334 枚)
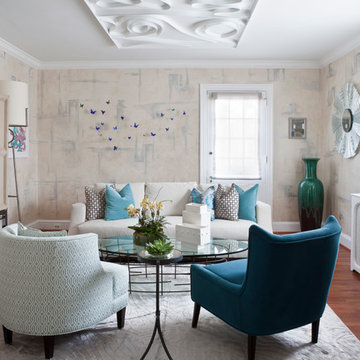
Photographed by: Angie Seckinger
ワシントンD.C.にある中くらいなエクレクティックスタイルのおしゃれなリビング (マルチカラーの壁、暖炉なし、内蔵型テレビ) の写真
ワシントンD.C.にある中くらいなエクレクティックスタイルのおしゃれなリビング (マルチカラーの壁、暖炉なし、内蔵型テレビ) の写真
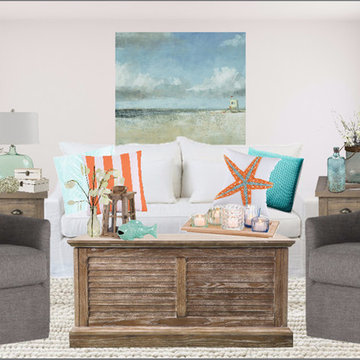
This is a Ready Now! e-design. Orangetree Interiors provides both original and pre-designed interior decorating services. This is a design from our Ready Now! pre-designed collection. The design and shopping list for all items in this image can be downloaded for a small fee. Using the imagery and design tips provided, clients put the design together on their own.
This design features a colour palette that is signature of beach themed interior decorating. Turquoise emulates the water and sky, bright colours like orange and yellow mimic flowers and sunshine, while white and off-whites keep the style light and airy. Wood and other natural materials such as sisal, cotton, sea shells, etc. ensure the overall vibe is reminiscent of the beach.
The approximate full price cost for ALL items in this design $9,500.00 CAD. Clients may choose which items to purchase based on budget or furnishings they already own and wish to incorporate into the design.

A gorgeous home that just needed a little guidance! Our client came to us needing help with finding the right design that would match her personality as well as cohesively bring together her traditional and contemporary pieces.
For this project, we focused on merging her design styles together through new and custom textiles and fabrics as well as layering textures. Reupholstering furniture, adding custom throw pillows, and displaying her traditional art collection (mixed in with some newer, contemporary pieces we picked out) was the key to bringing our client's unique style together.
Home located in Atlanta, Georgia. Designed by interior design firm, VRA Interiors, who serve the entire Atlanta metropolitan area including Buckhead, Dunwoody, Sandy Springs, Cobb County, and North Fulton County.
For more about VRA Interior Design, click here: https://www.vrainteriors.com/
To learn more about this project, click here: https://www.vrainteriors.com/portfolio/riverland-court/

A neutral color pallet comes alive with a punch of red to make this family room both comfortable and fun. During the remodel the wood floors were preserved and reclaimed red oak was refinished to match the existing floors for a seamless look.
For more information about this project please visit: www.gryphonbuilders.com. Or contact Allen Griffin, President of Gryphon Builders, at 281-236-8043 cell or email him at allen@gryphonbuilders.com
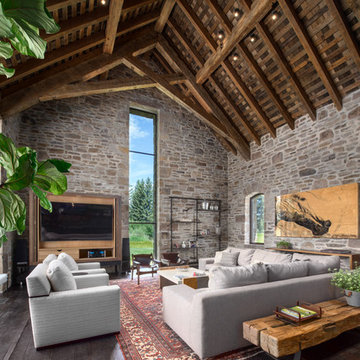
A custom home in Jackson, Wyoming
他の地域にある高級な広いラスティックスタイルのおしゃれなLDK (濃色無垢フローリング、暖炉なし、内蔵型テレビ、マルチカラーの壁) の写真
他の地域にある高級な広いラスティックスタイルのおしゃれなLDK (濃色無垢フローリング、暖炉なし、内蔵型テレビ、マルチカラーの壁) の写真
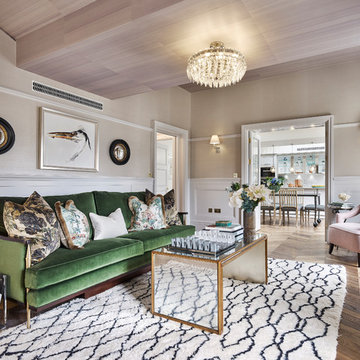
When the green velvet fabric came across Studio L's desk they knew it had to be used. Ben Whistler made the elegant bespoke sofa which is a fan favourite! The walls are covered with a glazed abaca textured wallpaper. And to help disguise the bulkhead and tame the vaulted butterfly ceiling, Studio L also covered it in a silk wallcovering all by Phillip Jefferies. The ceiling has a slightly iridescent sheen that, depending on the light, gently changes colour yet is always flattering.
Photography by Nick Rochowski

This project, an extensive remodel and addition to an existing modern residence high above Silicon Valley, was inspired by dominant images and textures from the site: boulders, bark, and leaves. We created a two-story addition clad in traditional Japanese Shou Sugi Ban burnt wood siding that anchors home and site. Natural textures also prevail in the cosmetic remodeling of all the living spaces. The new volume adjacent to an expanded kitchen contains a family room and staircase to an upper guest suite.
The original home was a joint venture between Min | Day as Design Architect and Burks Toma Architects as Architect of Record and was substantially completed in 1999. In 2005, Min | Day added the swimming pool and related outdoor spaces. Schwartz and Architecture (SaA) began work on the addition and substantial remodel of the interior in 2009, completed in 2015.
Photo by Matthew Millman
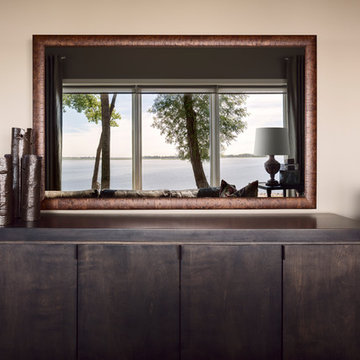
Séura Vanishing Entertainment TV Mirror vanishes completely when powered off. Specially formulated mirror provides a bright, crisp television picture and a deep, designer reflection.
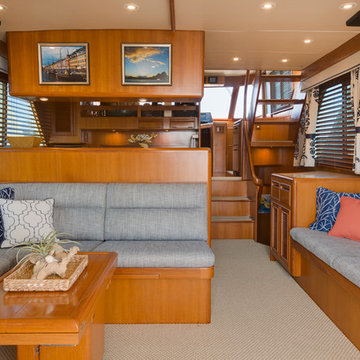
Ian Cummings Photography
サンディエゴにあるお手頃価格の小さなビーチスタイルのおしゃれなLDK (ベージュの壁、カーペット敷き、暖炉なし、内蔵型テレビ) の写真
サンディエゴにあるお手頃価格の小さなビーチスタイルのおしゃれなLDK (ベージュの壁、カーペット敷き、暖炉なし、内蔵型テレビ) の写真
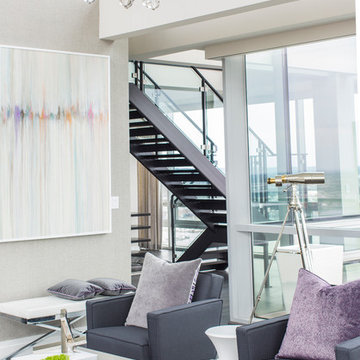
Penthouse living room
ボルチモアにあるラグジュアリーな巨大なコンテンポラリースタイルのおしゃれなリビング (ベージュの壁、濃色無垢フローリング、暖炉なし、内蔵型テレビ、グレーの床) の写真
ボルチモアにあるラグジュアリーな巨大なコンテンポラリースタイルのおしゃれなリビング (ベージュの壁、濃色無垢フローリング、暖炉なし、内蔵型テレビ、グレーの床) の写真
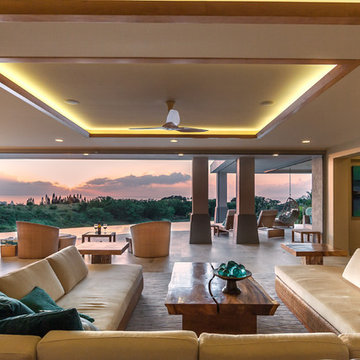
Architect- Marc Taron
Contractor- Kanegai Builders
Landscape Architect- Irvin Higashi
ハワイにある高級な広いトロピカルスタイルのおしゃれなリビング (ベージュの壁、トラバーチンの床、内蔵型テレビ、ベージュの床、暖炉なし) の写真
ハワイにある高級な広いトロピカルスタイルのおしゃれなリビング (ベージュの壁、トラバーチンの床、内蔵型テレビ、ベージュの床、暖炉なし) の写真
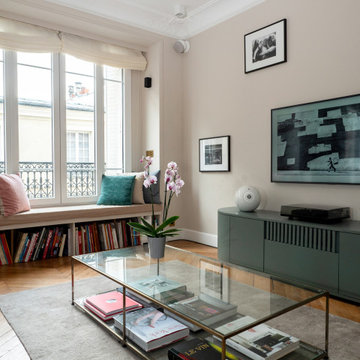
Dans le salon, la télévision est intégrée très naturellement au mur grâce au modèle Samsung TV Frame. Entièrement personnalisable, ce modèle permet d’afficher des œuvres d’art lorsqu'elle est éteinte à la manière d’une galerie. En l’associant à d’autres cadres similaires, la télévision se confond alors dans la composition murale. Nous avons utilisé les conduits d'une ancienne cheminée pour faire passer le câblage, et toute la connectique se trouve dans le meuble TV en dessous.
L'éclairage est assuré par des spots en saille et des appliques. Il n'était pas possible de créer un faux-plafond sans nuire à la hauteur sous plafond.
Un bow-window a été aménagé pour créer un coin lecture, grâce à une assise en MDF, et une banquette. Cet espace apporte de la profondeur à la pièce et des assises supplémentaires lorsqu'il y a du monde.
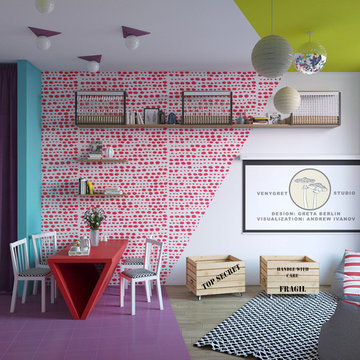
Design: Greta Berlin (VenyGret Studio)
Visualization: Andrew Ivanov
Яркое и экономичное оформление малогабаритных апартаментов с помощью нестандартного использования материалов и визуальных эффектов.
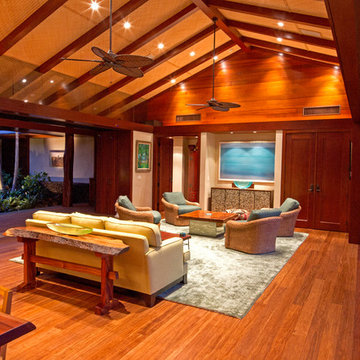
Sam Wilburn
ハワイにあるラグジュアリーな広いトラディショナルスタイルのおしゃれなリビング (マルチカラーの壁、竹フローリング、暖炉なし、内蔵型テレビ) の写真
ハワイにあるラグジュアリーな広いトラディショナルスタイルのおしゃれなリビング (マルチカラーの壁、竹フローリング、暖炉なし、内蔵型テレビ) の写真
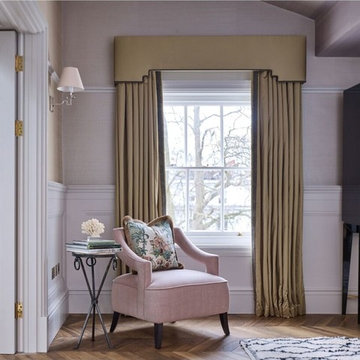
The curtains and pelmet design were custom made of citrine silk. The Studio designed the lacquer and brass TV cabinet and used a Ralph Lauren Wallpaper to decorate the cabinet doors in a bold palm leaf pattern. The resinate technique was courtsey of Hyde House Furniture.
Nick Rochowski Photography
リビング (全タイプの暖炉、暖炉なし、内蔵型テレビ、ベージュの壁、マルチカラーの壁) の写真
1
