リビング (グレーとブラウン、コンクリートの床、ライムストーンの床、大理石の床) の写真
絞り込み:
資材コスト
並び替え:今日の人気順
写真 1〜18 枚目(全 18 枚)
1/5

Basement living room extension with floor to ceiling sliding doors, plywood panelling a stone tile feature wall (with integrated TV) and concrete/wood flooring to create an inside-outside living space.

Howard Baker | www.howardbakerphoto.com
他の地域にあるカントリー風のおしゃれなリビング (白い壁、コンクリートの床、薪ストーブ、金属の暖炉まわり、グレーの床、グレーとブラウン) の写真
他の地域にあるカントリー風のおしゃれなリビング (白い壁、コンクリートの床、薪ストーブ、金属の暖炉まわり、グレーの床、グレーとブラウン) の写真
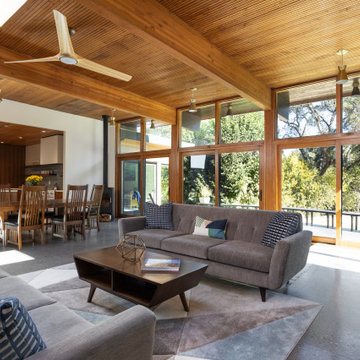
View of mid-century modern living and dining space with exposed wood beams & ceiling, concrete floors & large glazing with nature views.
サンフランシスコにあるミッドセンチュリースタイルのおしゃれなLDK (コンクリートの床、表し梁、グレーの床、グレーとブラウン) の写真
サンフランシスコにあるミッドセンチュリースタイルのおしゃれなLDK (コンクリートの床、表し梁、グレーの床、グレーとブラウン) の写真
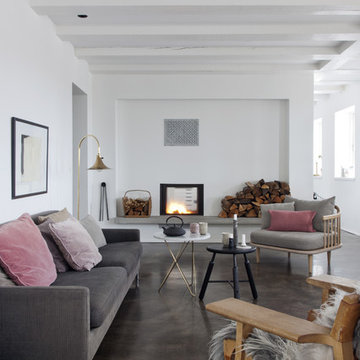
Fotografía: Raul Candales
Estilismo: Susana Ocaña
バルセロナにある高級な広い北欧スタイルのおしゃれなリビング (白い壁、コンクリートの床、標準型暖炉、テレビなし、茶色い床、グレーとブラウン) の写真
バルセロナにある高級な広い北欧スタイルのおしゃれなリビング (白い壁、コンクリートの床、標準型暖炉、テレビなし、茶色い床、グレーとブラウン) の写真
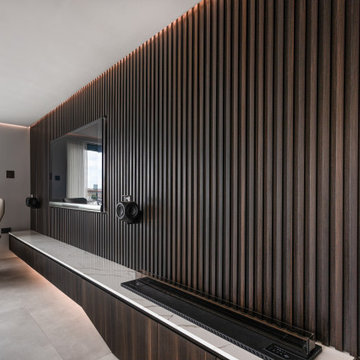
Custom-made Livingroom wall with vertical paneling to keep attention on the TV and make a room look higher.
ロンドンにあるラグジュアリーな広いモダンスタイルのおしゃれなLDK (ミュージックルーム、茶色い壁、コンクリートの床、標準型暖炉、木材の暖炉まわり、埋込式メディアウォール、グレーとブラウン) の写真
ロンドンにあるラグジュアリーな広いモダンスタイルのおしゃれなLDK (ミュージックルーム、茶色い壁、コンクリートの床、標準型暖炉、木材の暖炉まわり、埋込式メディアウォール、グレーとブラウン) の写真
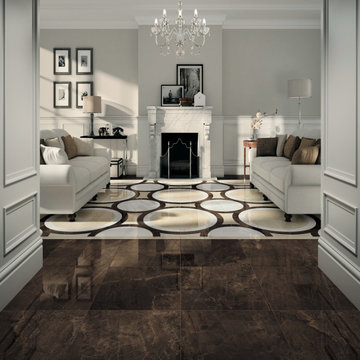
15x60cm, 30x60cm, 60x60cm, 60x119cm, 120x120cm, 120x120cm, 120x278cm, 160x160cm, 160x320cm. 6mm, 9mm, 12mm thickness. Natural, Glossy, Silk finish.
High-quality, full-bodied porcelain tiles. All displaying unique and modern marble cracks and streak patterns. It displays the use classy and luxury design right in your home.
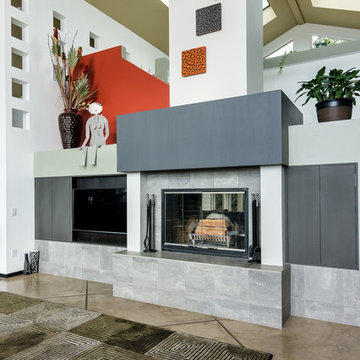
This modern custom built home was designed and built by John Webb Construction & Design on a steep hillside overlooking the Willamette Valley in Western Oregon. The placement of the home allowed for private yet stunning views of the valley even when sitting inside the living room or laying in bed. Concrete radiant floors and vaulted ceiling help make this modern home a great place to live and entertain.
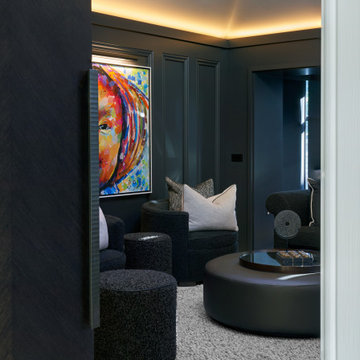
Dark and moody family tv room, with panelled out walls to conceal led lighting at a pocket above, to highlight the sloped ceiling and create a cavity for rewiring. Dark rift oak chevron doors with custom bronze pull handles and custom TV surround with quilted faux leather back panel and bronze details, by Newtown Woodworks.
Photography by Gareth Byrne.
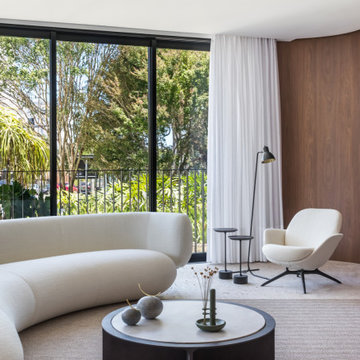
The connection to the outside was really the key factor in the design process of this reception room. We kept the seating area light and minimal and used organic shapes to create a soft harmony with the existing architecture of the building. An abundance of natural daylight and the views onto the greenery coming in from the exterior are the focal point.
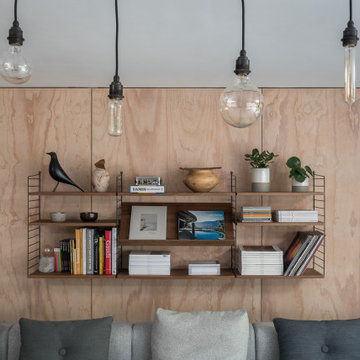
Basement living room extension with floor to ceiling sliding doors, plywood and stone tile walls and concrete and wood flooring create an inside-outside living space.
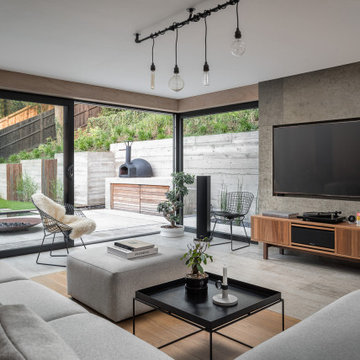
Basement living room extension with floor to ceiling sliding doors, plywood panelling a stone tile feature wall (with integrated TV) and concrete/wood flooring to create an inside-outside living space.
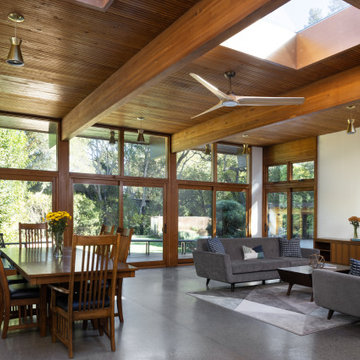
View of mid-century modern living and dining space with exposed wood beams & ceiling, concrete floors & large glazing with nature views.
サンフランシスコにある広いミッドセンチュリースタイルのおしゃれなLDK (コンクリートの床、表し梁、グレーの床、グレーとブラウン) の写真
サンフランシスコにある広いミッドセンチュリースタイルのおしゃれなLDK (コンクリートの床、表し梁、グレーの床、グレーとブラウン) の写真
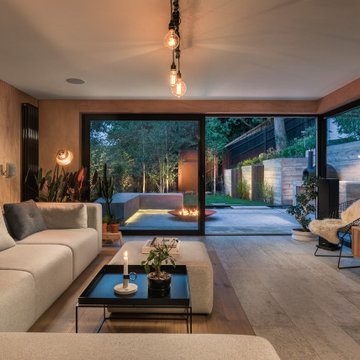
Basement living room extension with floor to ceiling sliding doors, plywood and stone tile walls and concrete and wood flooring create an inside-outside living space.
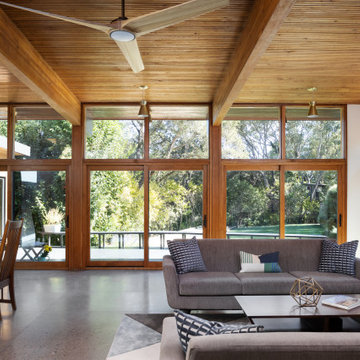
View of mid-century modern living and dining space with exposed wood beams & ceiling, concrete floors & large glazing with nature views.
サンフランシスコにあるミッドセンチュリースタイルのおしゃれなLDK (コンクリートの床、表し梁、グレーの床、グレーとブラウン) の写真
サンフランシスコにあるミッドセンチュリースタイルのおしゃれなLDK (コンクリートの床、表し梁、グレーの床、グレーとブラウン) の写真
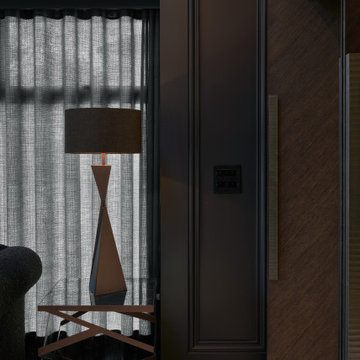
Dark and moody family tv room, with panelled out walls to conceal led lighting at a pocket above, to highlight the sloped ceiling and create a cavity for rewiring. Dark rift oak chevron doors with custom bronze pull handles and custom TV surround with quilted faux leather back panel and bronze details, by Newtown Woodworks.
Photography by Gareth Byrne.
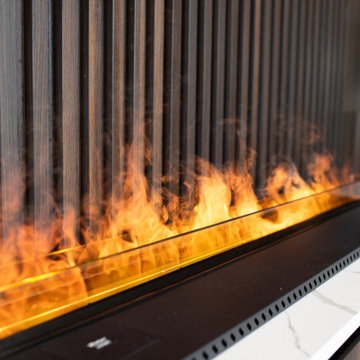
Water based fireplace to make sure we pass all Building regulations ;)
ロンドンにあるお手頃価格のモダンスタイルのおしゃれなリビング (コンクリートの床、標準型暖炉、木材の暖炉まわり、埋込式メディアウォール、アクセントウォール、グレーとブラウン) の写真
ロンドンにあるお手頃価格のモダンスタイルのおしゃれなリビング (コンクリートの床、標準型暖炉、木材の暖炉まわり、埋込式メディアウォール、アクセントウォール、グレーとブラウン) の写真
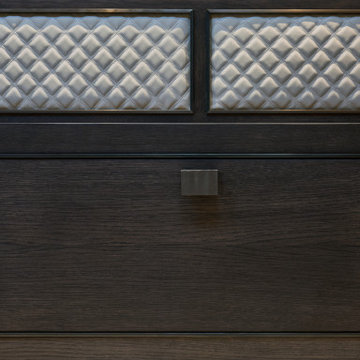
Dark and moody family tv room, with panelled out the walls to conceal led lighting at a pocket above, to highlight the sloped ceiling and create a cavity for rewiring. Gorgeous oak chevron doors and custom TV surround with quilted faux leather back panel and bronze details, by @newtown_woodworks
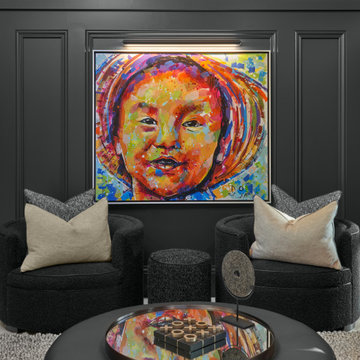
Dark and moody family tv room, with panelled out the walls to conceal led lighting at a pocket above, to highlight the sloped ceiling and create a cavity for rewiring. Gorgeous oak chevron doors and custom TV surround with quilted faux leather back panel and bronze details, by @newtown_woodworks
リビング (グレーとブラウン、コンクリートの床、ライムストーンの床、大理石の床) の写真
1