リビング (グレーとブラウン、暖炉なし、カーペット敷き) の写真
絞り込み:
資材コスト
並び替え:今日の人気順
写真 1〜5 枚目(全 5 枚)
1/4
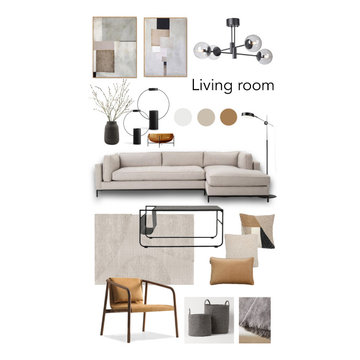
他の地域にあるお手頃価格の中くらいなコンテンポラリースタイルのおしゃれなリビング (白い壁、カーペット敷き、暖炉なし、テレビなし、グレーの床、グレーとブラウン) の写真
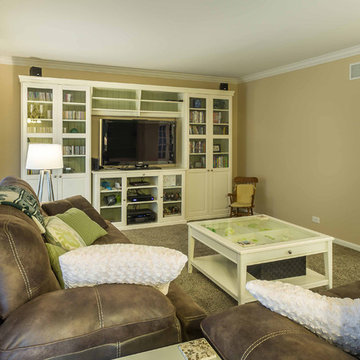
This home had plenty of square footage, but in all the wrong places. The old opening between the dining and living rooms was filled in, and the kitchen relocated into the former dining room, allowing for a large opening between the new kitchen / breakfast room with the existing living room. The kitchen relocation, in the corner of the far end of the house, allowed for cabinets on 3 walls, with a 4th side of peninsula. The long exterior wall, formerly kitchen cabinets, was replaced with a full wall of glass sliding doors to the back deck adjacent to the new breakfast / dining space. Rubbed wood cabinets were installed throughout the kitchen as well as at the desk workstation and buffet storage.
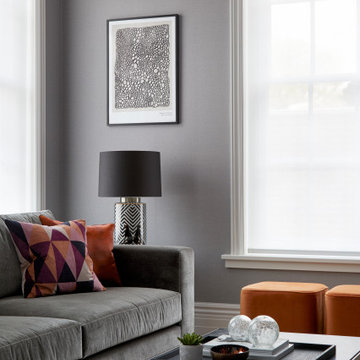
These images showcase the inviting family snug within the expansive luxury property, offering a serene yet vibrant space for relaxation and togetherness.
In the first image, the room exudes tranquility with its neutral color palette and soft, plush furnishings. The calming hues create a soothing atmosphere, perfect for unwinding after a long day. Vibrant pops of color, such as the bold accent pillows and artwork, inject energy and personality into the space, adding visual interest and warmth.
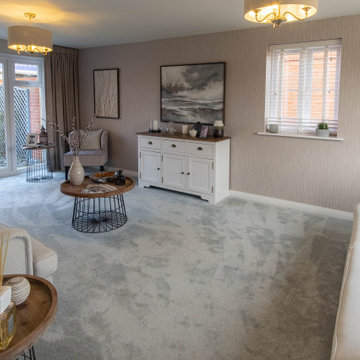
オックスフォードシャーにある中くらいなコンテンポラリースタイルのおしゃれな独立型リビング (ベージュの壁、カーペット敷き、暖炉なし、テレビなし、グレーの床、壁紙、グレーとブラウン) の写真
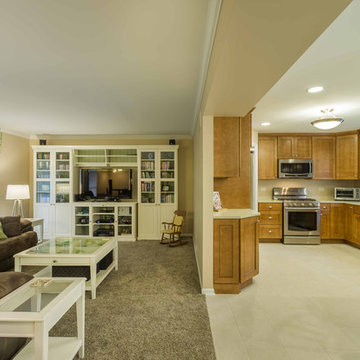
This home had plenty of square footage, but in all the wrong places. The old opening between the dining and living rooms was filled in, and the kitchen relocated into the former dining room, allowing for a large opening between the new kitchen / breakfast room with the existing living room. The kitchen relocation, in the corner of the far end of the house, allowed for cabinets on 3 walls, with a 4th side of peninsula. The long exterior wall, formerly kitchen cabinets, was replaced with a full wall of glass sliding doors to the back deck adjacent to the new breakfast / dining space. Rubbed wood cabinets were installed throughout the kitchen as well as at the desk workstation and buffet storage.
リビング (グレーとブラウン、暖炉なし、カーペット敷き) の写真
1