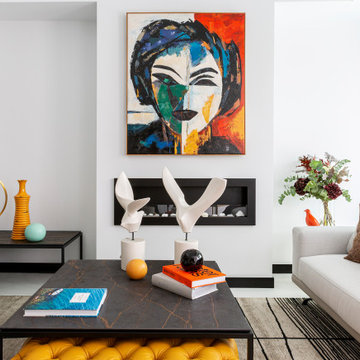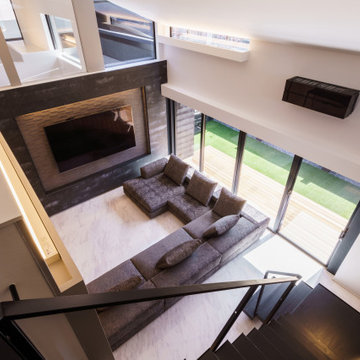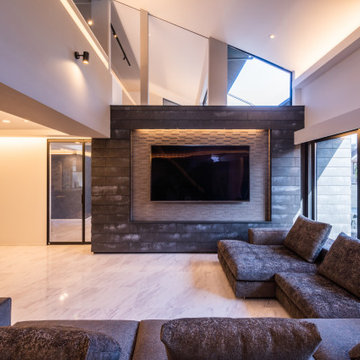リビング (グレーと黒、白い床) の写真
絞り込み:
資材コスト
並び替え:今日の人気順
写真 1〜11 枚目(全 11 枚)
1/3
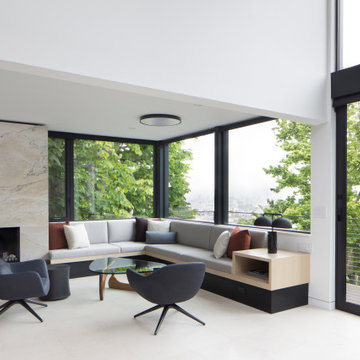
Living room corner built-in sofa with light wood trim and quartzite fireplace surround with black accents and white limestone floors over radiant heating. Cool new lighting and custom pillows and upholstery complete the arrangement.
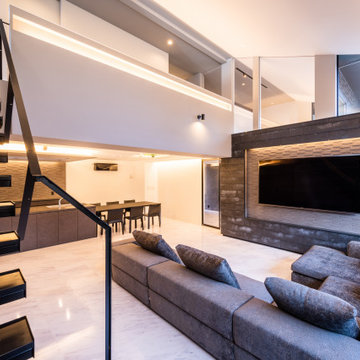
SE構法による、約39帖の柱のないLDK。2階へはオープンな片持ち鉄骨階段で。
京都にある巨大なモダンスタイルのおしゃれなLDK (グレーの壁、壁掛け型テレビ、白い床、吹き抜け、白い天井、グレーと黒) の写真
京都にある巨大なモダンスタイルのおしゃれなLDK (グレーの壁、壁掛け型テレビ、白い床、吹き抜け、白い天井、グレーと黒) の写真
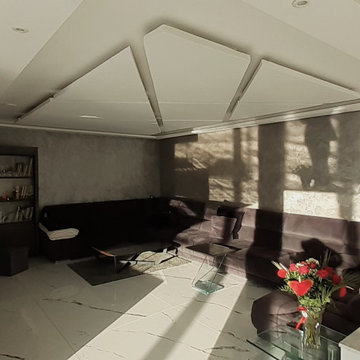
Le salon de réception bénéficie des rayons du soleil avec l'immense baie en façade côté jardin terrasse. Il offre un espace de repos et d'accueil chaleureux avec une cheminée double-face au dessus de laquelle le téléviseur vient s'encastrer discrètement. De cette pièce ouverte, on profite de tout l'étage et de ses habitants.
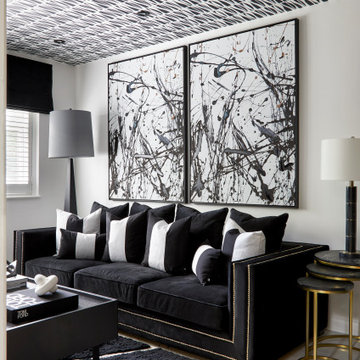
The brief was to transform the use of the Kitchen to create a monochrome, relaxing, entertaining and comfortable living room/snug.
ロンドンにあるラグジュアリーな小さなモダンスタイルのおしゃれなリビング (白い壁、磁器タイルの床、壁掛け型テレビ、白い床、クロスの天井、レンガ壁、グレーと黒) の写真
ロンドンにあるラグジュアリーな小さなモダンスタイルのおしゃれなリビング (白い壁、磁器タイルの床、壁掛け型テレビ、白い床、クロスの天井、レンガ壁、グレーと黒) の写真
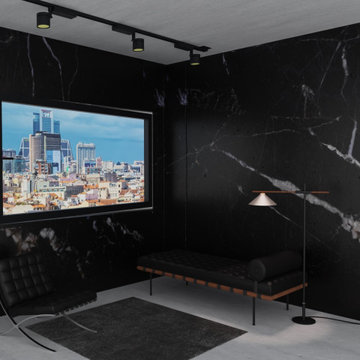
Elegante vivienda moderna donde priman los colores oscuros, el mármol y el cemento pulido.
他の地域にある中くらいなコンテンポラリースタイルのおしゃれな独立型リビング (黒い壁、コンクリートの床、白い床、グレーと黒) の写真
他の地域にある中くらいなコンテンポラリースタイルのおしゃれな独立型リビング (黒い壁、コンクリートの床、白い床、グレーと黒) の写真

Living room quartzite fireplace surround next to a custom built-in sofa to gaze at the San Francisco bay view.
サンフランシスコにある高級な中くらいなコンテンポラリースタイルのおしゃれなLDK (白い壁、白い床、ライムストーンの床、横長型暖炉、石材の暖炉まわり、テレビなし、アクセントウォール、白い天井、グレーと黒) の写真
サンフランシスコにある高級な中くらいなコンテンポラリースタイルのおしゃれなLDK (白い壁、白い床、ライムストーンの床、横長型暖炉、石材の暖炉まわり、テレビなし、アクセントウォール、白い天井、グレーと黒) の写真
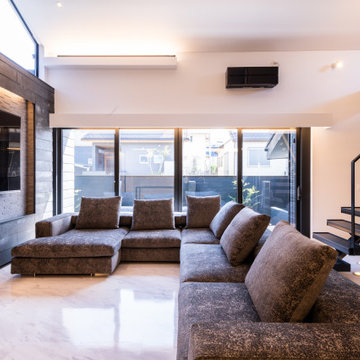
SE構法による、約39帖の柱のないLDK。2階へはオープンな片持ち鉄骨階段で。
大阪にある巨大なモダンスタイルのおしゃれなLDK (グレーの壁、壁掛け型テレビ、白い床、吹き抜け、白い天井、グレーと黒) の写真
大阪にある巨大なモダンスタイルのおしゃれなLDK (グレーの壁、壁掛け型テレビ、白い床、吹き抜け、白い天井、グレーと黒) の写真
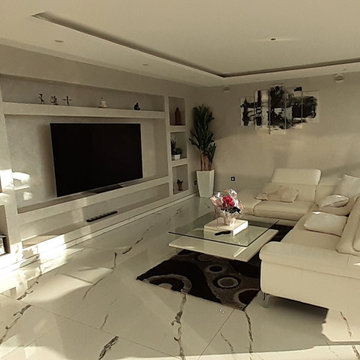
Cet étage a été agrémenté d'un deuxième salon, encore plus central et ouvert. Des aménagements sur-mesure ont été créé pour éviter l'ajout de mobilier. Le faux-plafond minimaliste délimite subtilement cet espace ouvert.
リビング (グレーと黒、白い床) の写真
1
