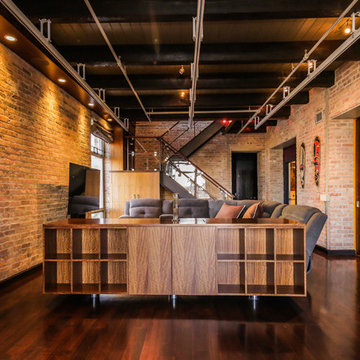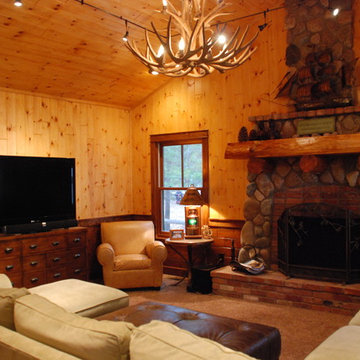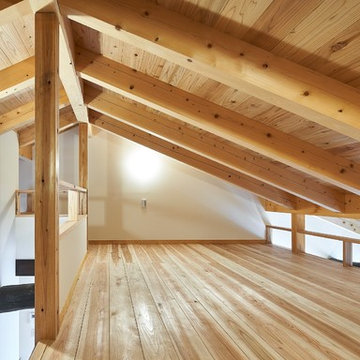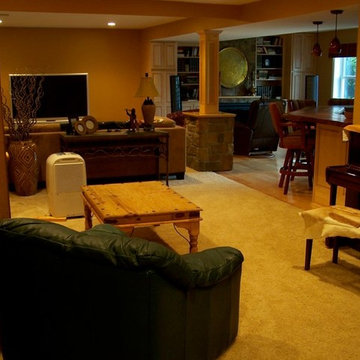木目調のリビングロフト (据え置き型テレビ) の写真
絞り込み:
資材コスト
並び替え:今日の人気順
写真 1〜15 枚目(全 15 枚)
1/4
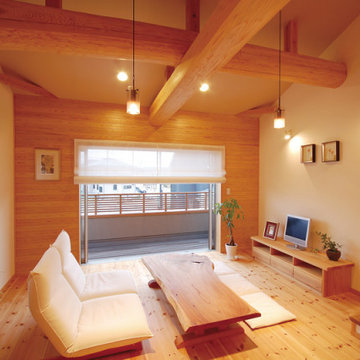
小屋裏ロフトへ上るオープン階段と構造材の見える天井。変化のある空間デザインの2階リビングです。
床はパインの無垢材。杉板のアクセント壁。剥き出しの丸太梁。国産材を多用した自然味溢れる爽やかなリビング空間になっています。
他の地域にある小さなエクレクティックスタイルのおしゃれなリビングロフト (白い壁、淡色無垢フローリング、据え置き型テレビ、ベージュの床) の写真
他の地域にある小さなエクレクティックスタイルのおしゃれなリビングロフト (白い壁、淡色無垢フローリング、据え置き型テレビ、ベージュの床) の写真
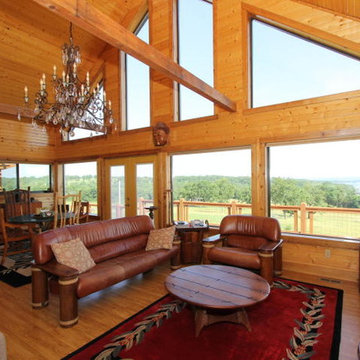
Rustic design and decor open floor plan Loann Barter
他の地域にあるラグジュアリーな広いラスティックスタイルのおしゃれなリビングロフト (据え置き型テレビ) の写真
他の地域にあるラグジュアリーな広いラスティックスタイルのおしゃれなリビングロフト (据え置き型テレビ) の写真
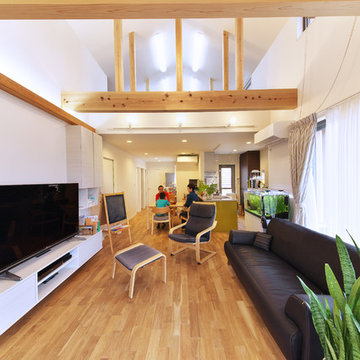
藤ノ木台の家のリビングよりダイニング及びキッチンを見ています。
吉野杉の化粧梁が通った吹き抜け空間があり、ナラの無垢フローリングの床が広がっています。
他の地域にある低価格の中くらいな和風のおしゃれなリビングロフト (白い壁、無垢フローリング、暖炉なし、据え置き型テレビ) の写真
他の地域にある低価格の中くらいな和風のおしゃれなリビングロフト (白い壁、無垢フローリング、暖炉なし、据え置き型テレビ) の写真
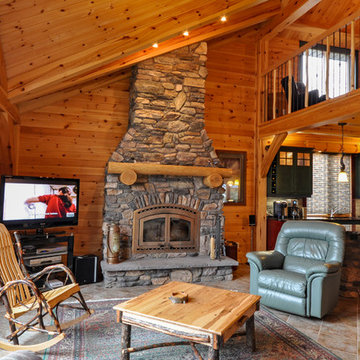
In the very center of this cottage is a striking 20 foot oak tree. Stripped of it's bark it not only adds a beatuful element to the space it is also a fully functioning peice to this full timber frame.
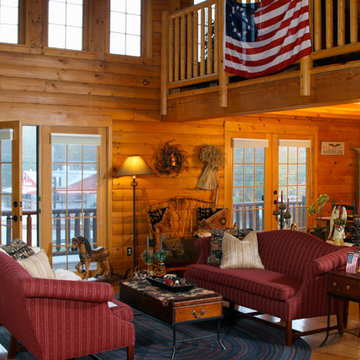
Beautiful Custom Log Cabin Great Room in Mendon, MA. This Cabin is the model home for CM Allaire & Sons builders.
CM Allaire & Sons Log Cabin
Mendon Massachusetts
Gingold Photography
www.gphotoarch.com
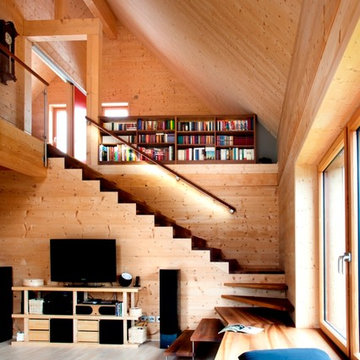
Foto: Ulrich Beuttenmüller für Gira
巨大なラスティックスタイルのおしゃれなリビング (茶色い壁、淡色無垢フローリング、暖炉なし、据え置き型テレビ、茶色い床) の写真
巨大なラスティックスタイルのおしゃれなリビング (茶色い壁、淡色無垢フローリング、暖炉なし、据え置き型テレビ、茶色い床) の写真
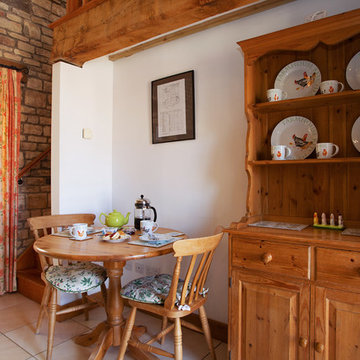
Fine House Photography
他の地域にあるお手頃価格の広いラスティックスタイルのおしゃれなリビングロフト (ライブラリー、茶色い壁、セラミックタイルの床、薪ストーブ、据え置き型テレビ、ベージュの床) の写真
他の地域にあるお手頃価格の広いラスティックスタイルのおしゃれなリビングロフト (ライブラリー、茶色い壁、セラミックタイルの床、薪ストーブ、据え置き型テレビ、ベージュの床) の写真
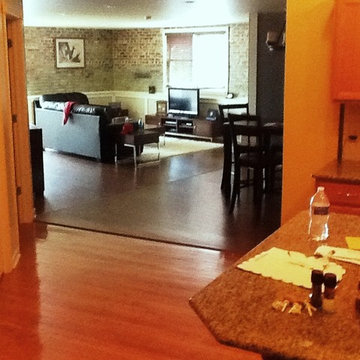
Photo showing the living space with exposed brick and contemporary details.
Client Photo (named withheld)
ニューヨークにある高級な広いコンテンポラリースタイルのおしゃれなリビングロフト (マルチカラーの壁、淡色無垢フローリング、暖炉なし、据え置き型テレビ) の写真
ニューヨークにある高級な広いコンテンポラリースタイルのおしゃれなリビングロフト (マルチカラーの壁、淡色無垢フローリング、暖炉なし、据え置き型テレビ) の写真
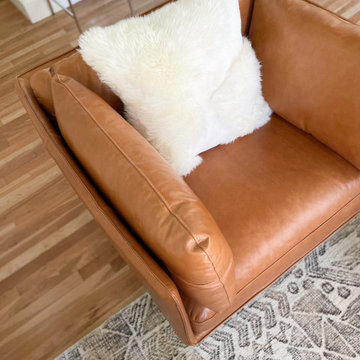
Built in 1896, the original site of the Baldwin Piano warehouse was transformed into several turn-of-the-century residential spaces in the heart of Downtown Denver. The building is the last remaining structure in Downtown Denver with a cast-iron facade. HouseHome was invited to take on a poorly designed loft and transform it into a luxury Airbnb rental. Since this building has such a dense history, it was our mission to bring the focus back onto the unique features, such as the original brick, large windows, and unique architecture.
Our client wanted the space to be transformed into a luxury, unique Airbnb for world travelers and tourists hoping to experience the history and art of the Denver scene. We went with a modern, clean-lined design with warm brick, moody black tones, and pops of green and white, all tied together with metal accents. The high-contrast black ceiling is the wow factor in this design, pushing the envelope to create a completely unique space. Other added elements in this loft are the modern, high-gloss kitchen cabinetry, the concrete tile backsplash, and the unique multi-use space in the Living Room. Truly a dream rental that perfectly encapsulates the trendy, historical personality of the Denver area.
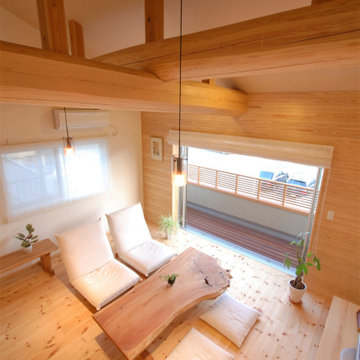
狭小敷地に建つため、リビングは2階に作りました。
勾配天井にロフトのある天井の高い空間。
縦横に交差した大きな太鼓梁が大迫力!
陽当たりの良い明るいリビングになりました。
壁は南側一面に無垢板を貼ってアクセントウォールをつくりました。
他の地域にある小さな和風のおしゃれなリビングロフト (ベージュの壁、淡色無垢フローリング、暖炉なし、据え置き型テレビ、ベージュの床) の写真
他の地域にある小さな和風のおしゃれなリビングロフト (ベージュの壁、淡色無垢フローリング、暖炉なし、据え置き型テレビ、ベージュの床) の写真
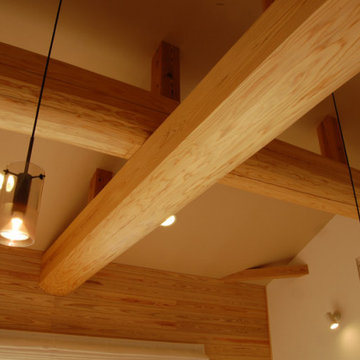
剥き出しの構造材がインテリアのアクセント。
太鼓梁が交差する天井には越前和紙のクロスを貼りました。
壁は珪藻土の塗り壁、アクセントウォールは無垢の板張り、すべて自然素材で造られた無添加無垢の家です。
他の地域にある小さな和風のおしゃれなリビングロフト (茶色い壁、淡色無垢フローリング、暖炉なし、据え置き型テレビ、ベージュの床) の写真
他の地域にある小さな和風のおしゃれなリビングロフト (茶色い壁、淡色無垢フローリング、暖炉なし、据え置き型テレビ、ベージュの床) の写真
木目調のリビングロフト (据え置き型テレビ) の写真
1
